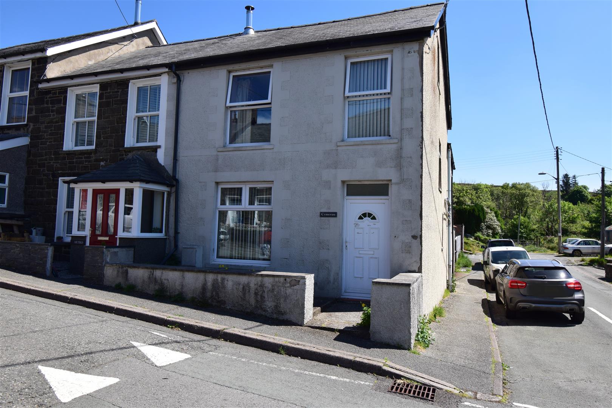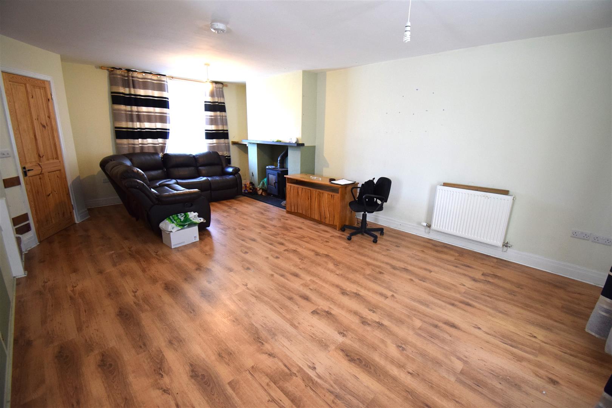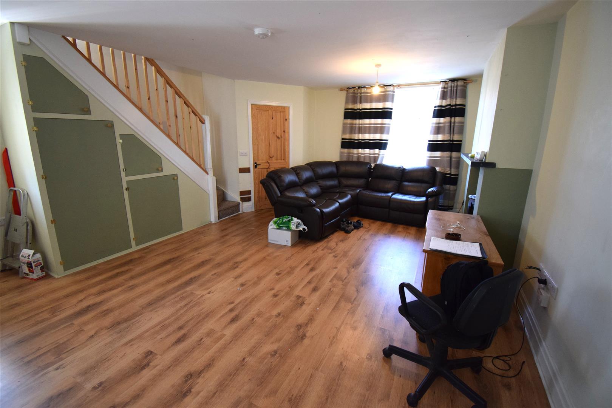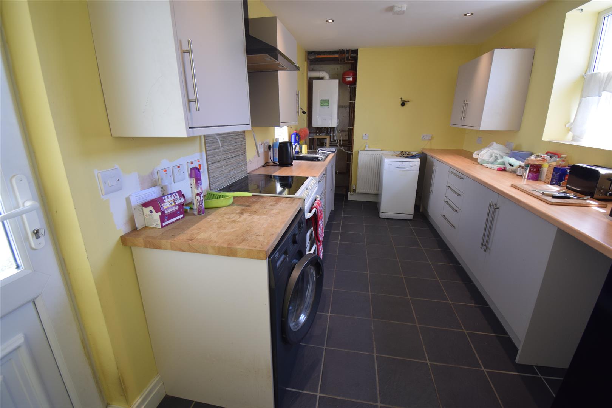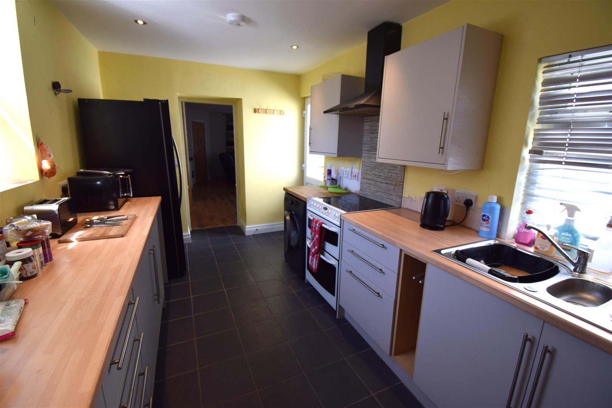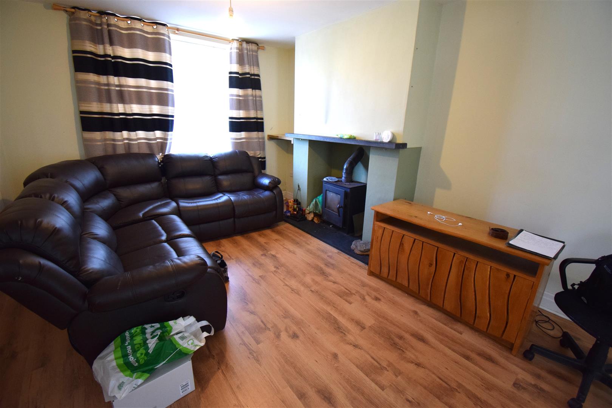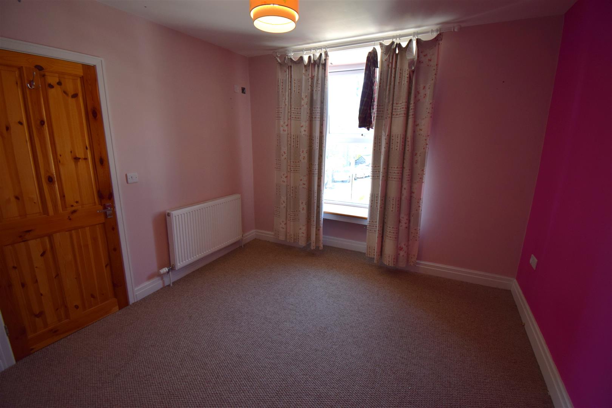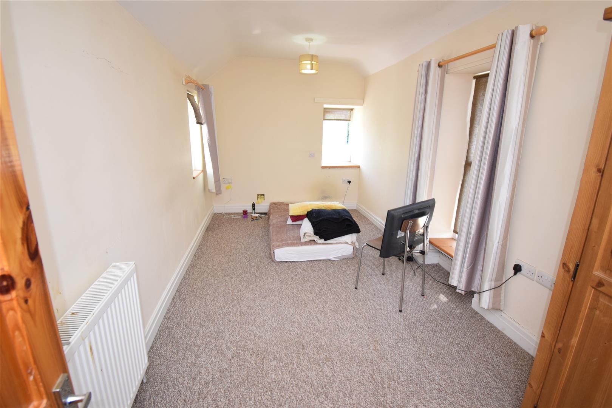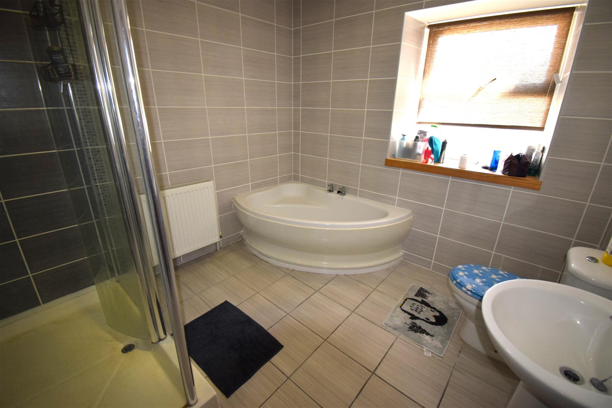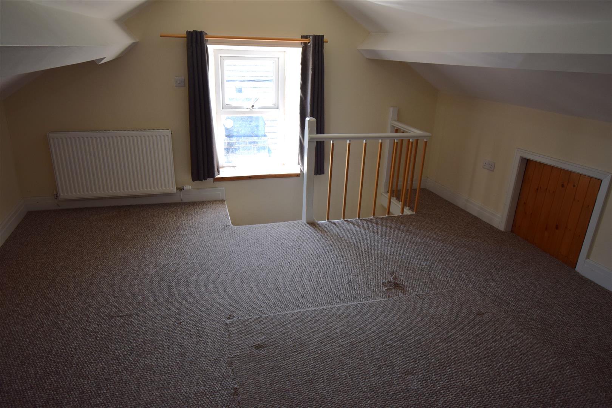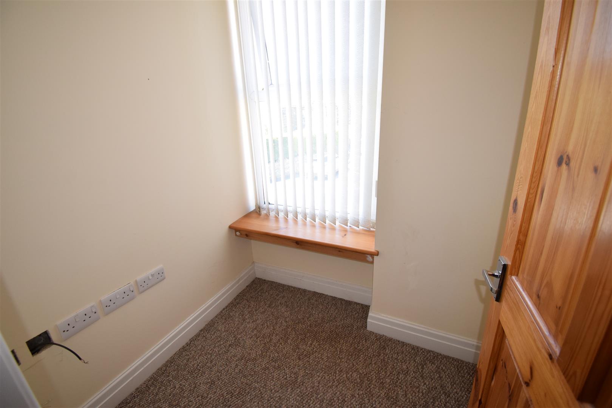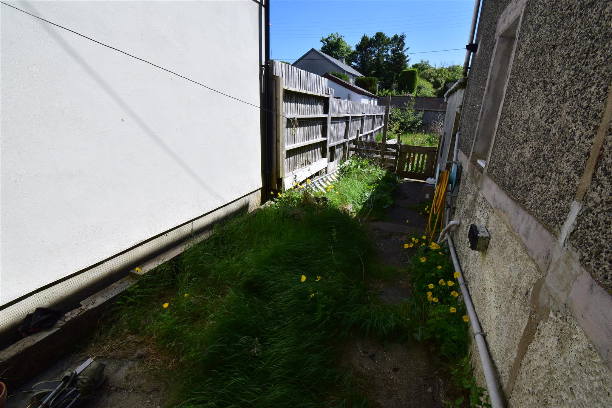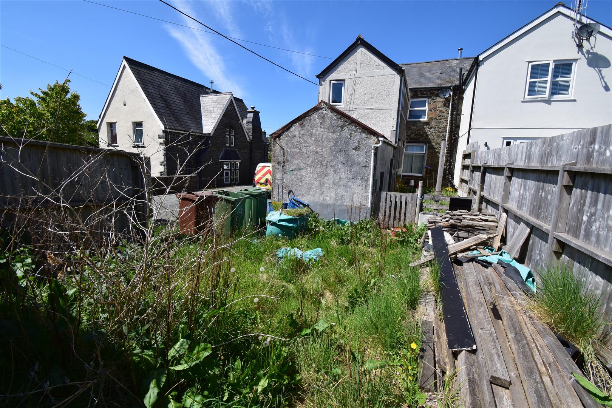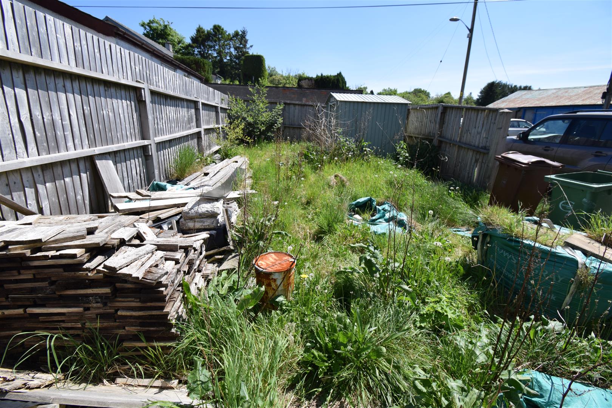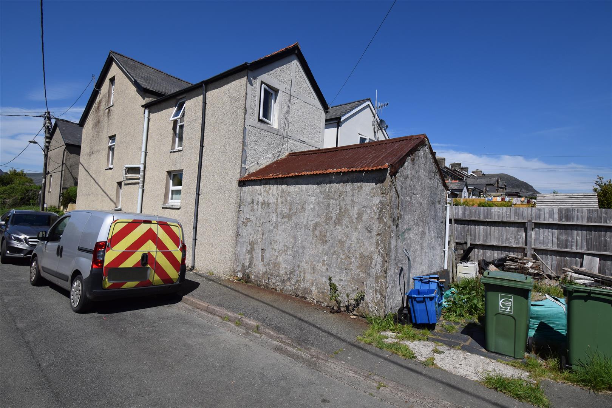Home > Buy > Belle Vue, Ffestiniog
Key Features
- 3 bedroom
- End of terrace residence
- Convenient village centre location
- uPVC windows and doors
- Gas fired central heating
- Modern fitted kitchen and bathroom
- Rear garden and store shed
Property Description
Tom Parry & Co are delighted to offer for sale this 3 bedroom, end of terrace residence offering a perfect blend of modern living and traditional character.
Upon entering, you are welcomed into a spacious reception room that exudes warmth and comfort, perfect for both relaxation and entertaining. The modern fitted kitchen is a highlight of the home, providing a stylish and functional space for culinary enthusiasts. The property features three well-proportioned bedrooms, ensuring ample accommodation for family or guests. The contemporary bathroom adds to the convenience of this lovely residence.
An additional attic room on the second floor offers versatile options, whether it be a home office, playroom, or extra storage space. The uPVC windows and doors throughout the property not only enhance energy efficiency but also contribute to the overall aesthetic appeal.
Situated in a convenient village centre location, this home is well-placed for local amenities and transport links. This property is a wonderful opportunity to acquire a charming home in a picturesque setting.
BF1494
ACCOMMODATION
(all measurements approximate)
GROUND FLOOR
Entrance Hallway
Lounge
with fireplace housing a wood burning stove, triple aspect, 2 radiators, under stairs store cupboard, laminate flooring
6.59 x 4.87
21'7" x 15'11"
Kitchen
with hot and cold stainless steel sink, matching wall and base units, worktops, cooker hood, wall mounted gas fired central heating boiler, 1 radiator, tiled flooring, door out to rear
4.74 x 2.49
15'6" x 8'2"
FIRST FLOOR
Landing
with walk in airing cupboard, 1 radiator
Bedroom 1
with 1 radiator
3.57 x 3.12
11'8" x 10'2"
Box Room
with 1 radiator
1.65 x 1.32
5'4" x 4'3"
Bedroom 2
with 1 radiator, triple aspect
4.90 x 2.45
16'0" x 8'0"
Bathroom
with corner bath, shower cubicle, wash hand basin and WC, fully tiled walls, heated towel rail
SECOND FLOOR
Attic Room
with limited headroom, eaves storage space, 1 radiator
4.81 x 4.15
15'9" x 13'7"
EXTERNALLY
Good sized garden area to the rear with access to side service lane
Stone built store shed
SERVICES
All mains services
Gas fired central heating
MATERIAL INFORMATION
Tenure: Freehold
Council Tax Band 'B'


