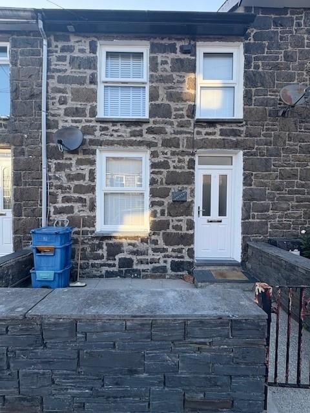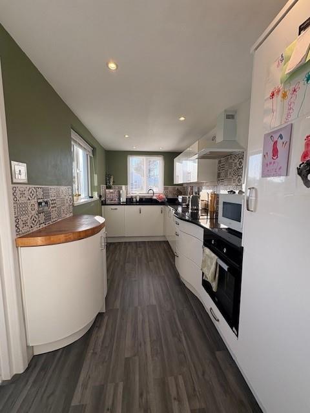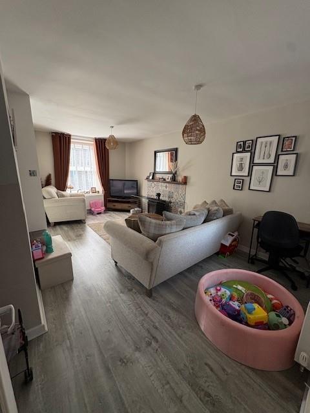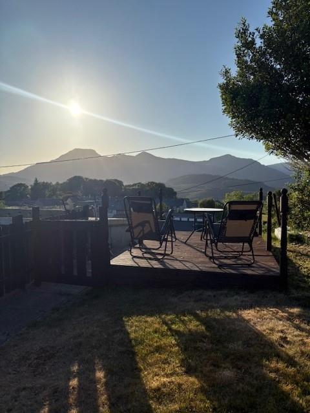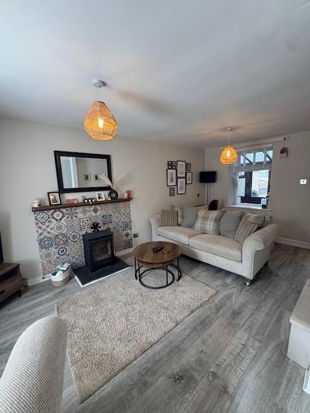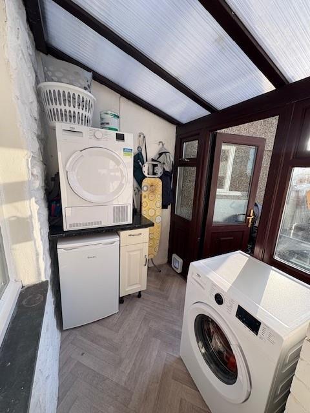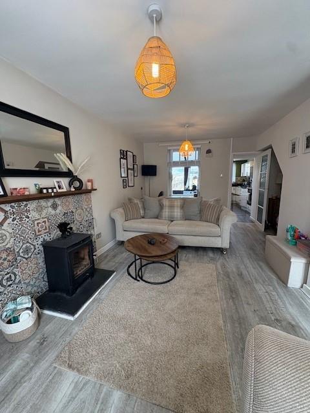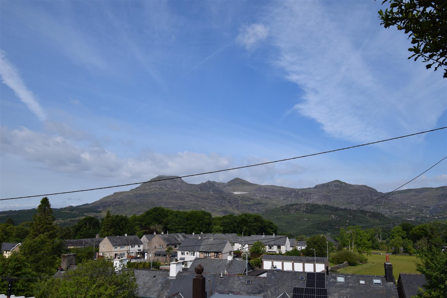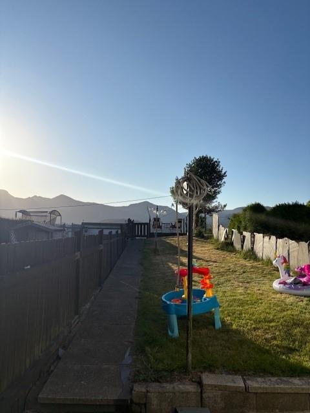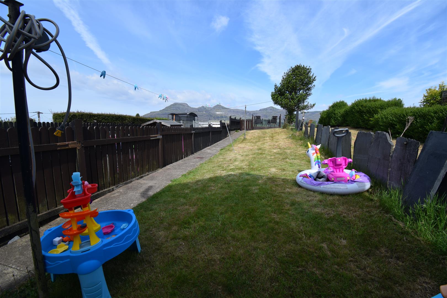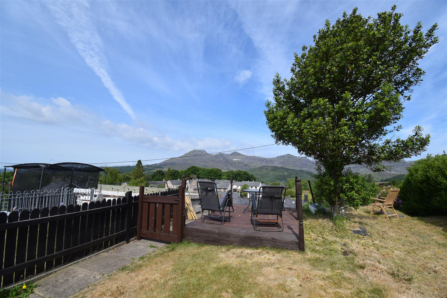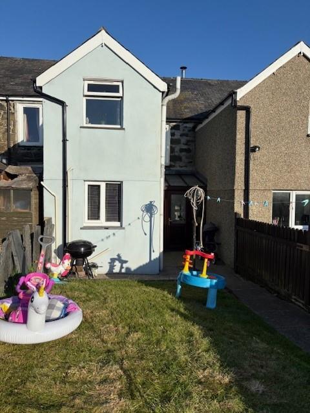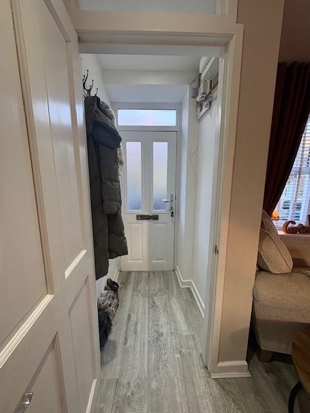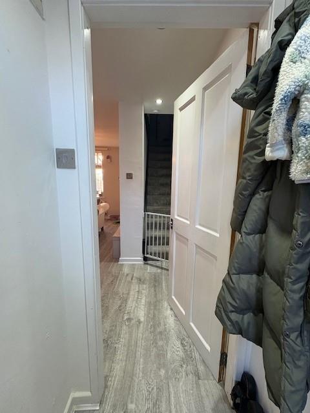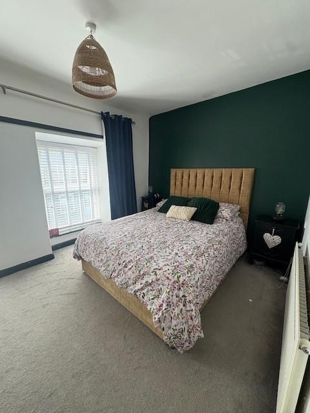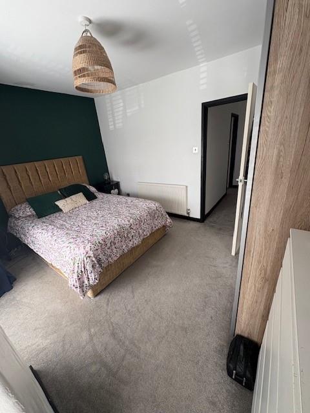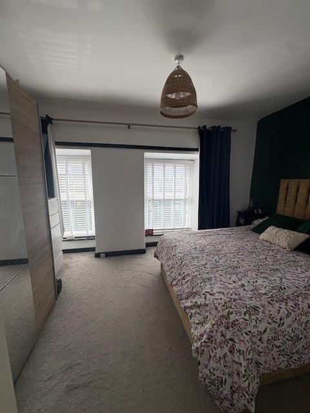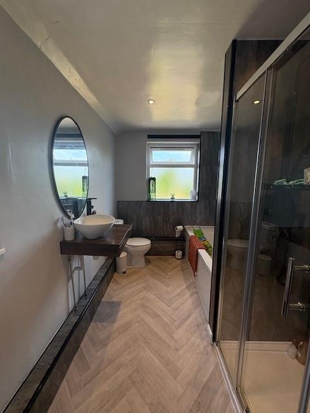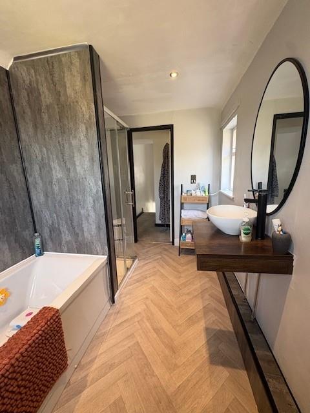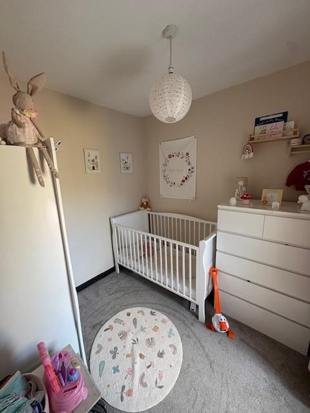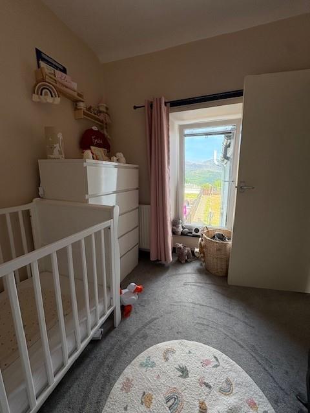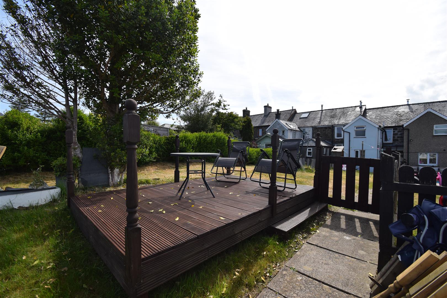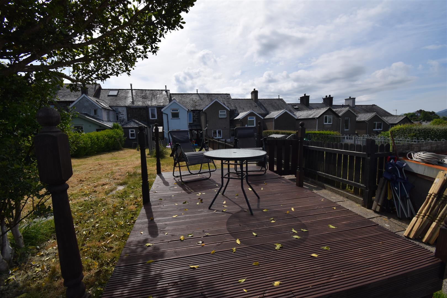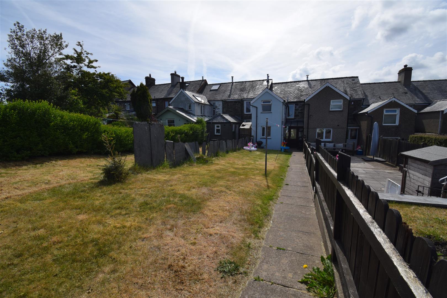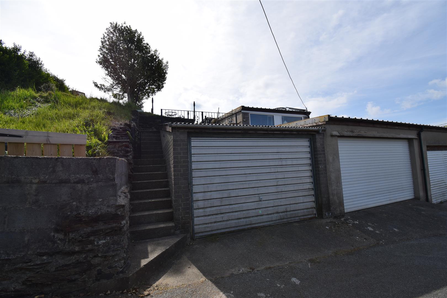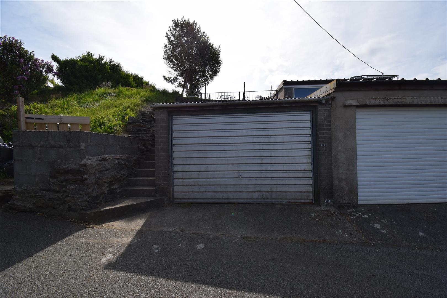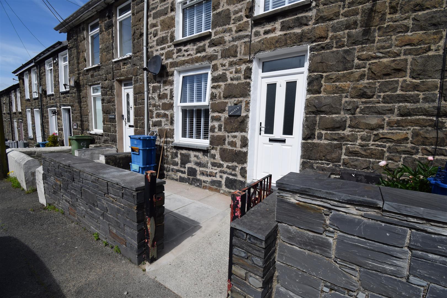Home > Buy > Belle Vue, Ffestiniog, Llan Ffestiniog
Key Features
- 2 bedroom Inner terrace house
- Situated in a popular residential location
- 2 storey rear extension
- Modern kitchen and bathroom fittings
- uPVC double glazed windows
- Gas fired central heating & Multi fuel stove
- Good sized lawned garden to the rear
- Superb mountain views towards the Moelwyn Mountains and Stwlan dam
- Lean to rear entrance/utility room
- Brick built garage
Property Description
Tom Parry & Co are delighted to offer for sale this delightful two-bedroom terraced residence located in the picturesque village of Llan Ffestiniog. The property has been thoughtfully modernised and refurbished, featuring a contemporary kitchen and bathroom, along with essential updates such as rewiring and new windows.
Upon entering, you will find a welcoming reception room that sets the tone for the rest of the home, which has been tastefully decorated throughout with an added benefit of a multi fuel stove creating a warm and inviting atmosphere. The property boasts two well-proportioned bedrooms and a notable feature of this residence is the lean-to rear entrance, which also serves as a utility space, enhancing the practicality of the home. The good-sized lawned garden at the rear is a true highlight, complete with a decking and seating area that provides a perfect spot for relaxation while enjoying the stunning views of the Moelwyn Mountains and Stwlan Dam.
There is a block-built garage to the rear offering additional storage or workshop space with the possibility of parking for a small car.
Early viewing is highly reccomended.
The village of Llan Ffestiniog is located in the Snowdonia National Park, an area renowned for its outstanding natural beauty. It is conveniently located within easy reach of the village shop and the historic slate quarrying town of Blaenau Ffestiniog and harbour town of Porthmadog are approximately 3 and 10 miles distance respectively providing shopping facilities and amenities.
BF1495
ACCOMMODATION
(all measurements approximate)
GROUND FLOOR
Entrance Porch
with laminate flooring
Living Room/Dining Room
with tiled surround and mantle over, slate hearth with multi fuel stove, dual aspect, laminate flooring, 2 radiators, stairs to first floor
5.58m x 3.14m
18'3" x 10'3"
Kitchen
with hot and cold stainless steel sink, matching wall and base cupboards, granite worktops, electric oven and hob with canopy over, integrated fridge, partly tiled walls, downlights, dual aspect, laminate flooring, 1 radiator
4.11m x 2.00m
13'5" x 6'6"
Lean-to Rear Entrance/Utility Room
with wood effect double glazed entrance door and 2 windows on either side, plumbing for washing machine
FIRST FLOOR
Landing
with ceiling access hatch to roof space, fitted cupboard housing the wall mounted 'Worcester' gas fired central heating boiler
Bedroom 1 (front)
with radiator and carpeted flooring
3.95m x 2.86m
12'11" x 9'4"
Bedroom 2 (rear)
with radiator and carpeted flooring
2.67m x 2.37m
8'9" x 7'9"
Bathroom
with panelled bath, shower enclosure, vanity unit and WC, panelled walls, heated towel rail, downlights
EXTERNALLY
Small enclosed front fore-garden
Paved area to the rear and a good sized lawned garden enjoying superb views toward the Moelwyn Mountains and Stwlan dam
Decking/seating area to the bottom of the garden
Steps leading down to the rear service lane and a brick built garage with up and over door
SERVICES
All mains services
Gas fired central heating
MATERIAL INFORMATION
Tenure: Freehold
Council Tax Band 'A'


