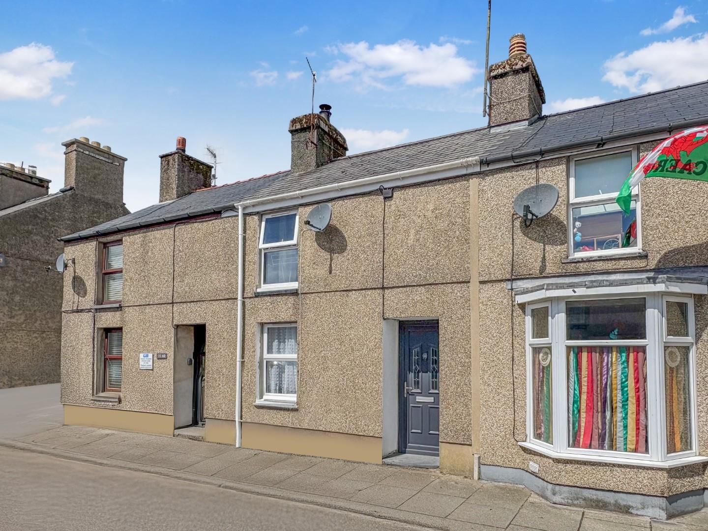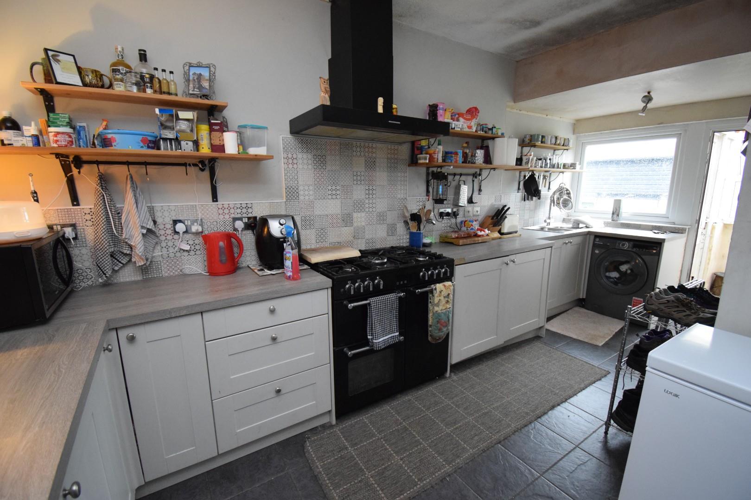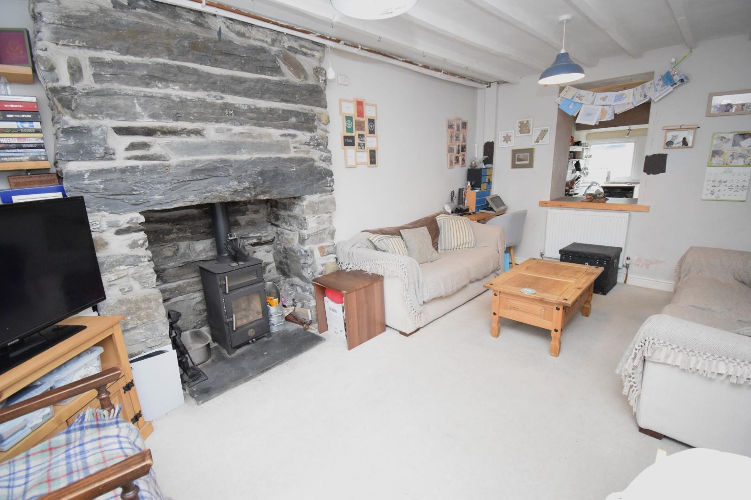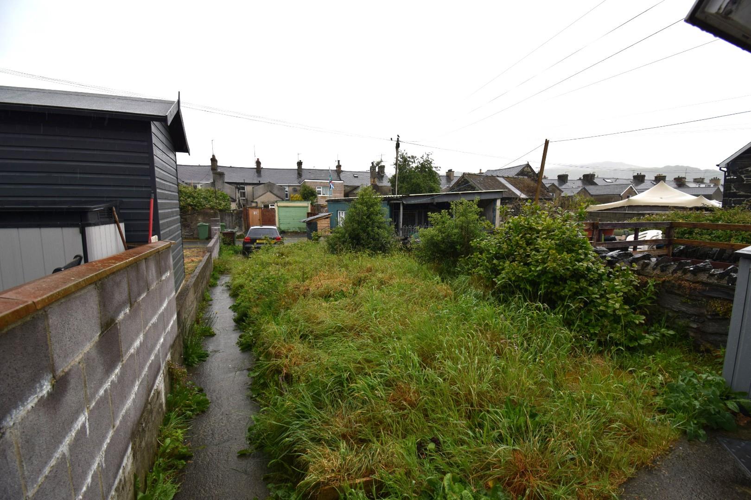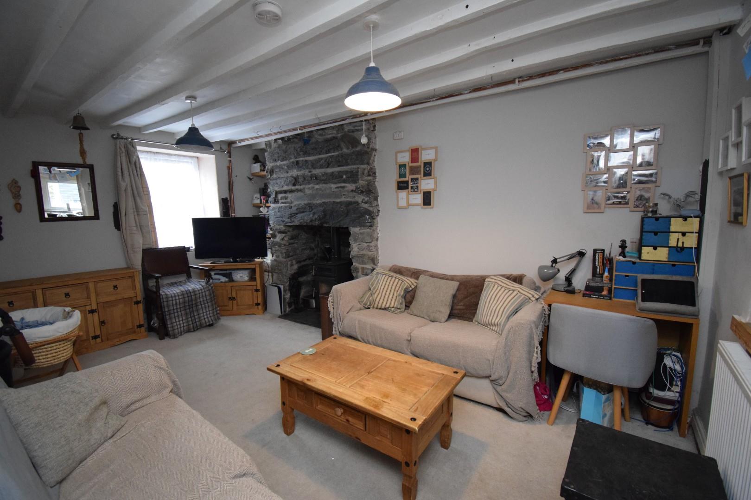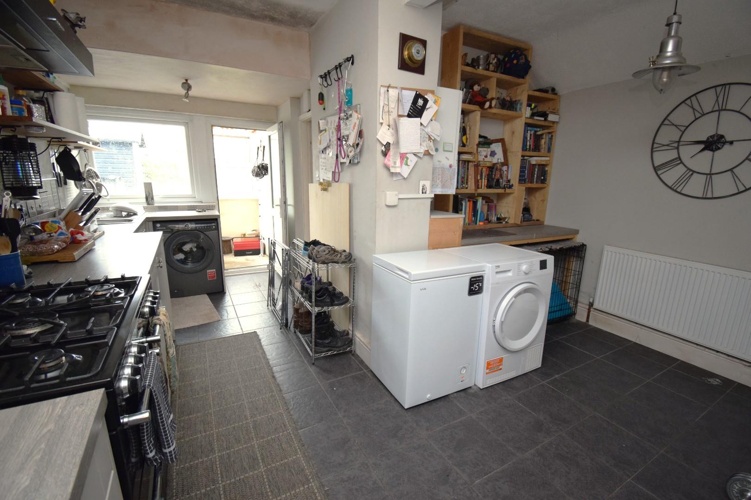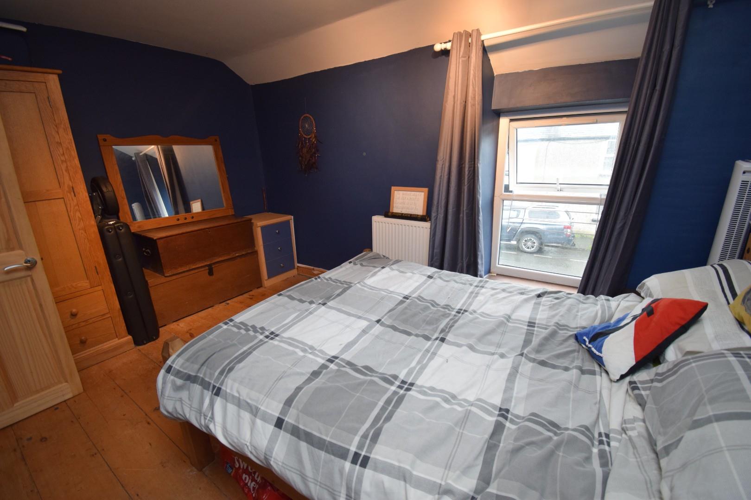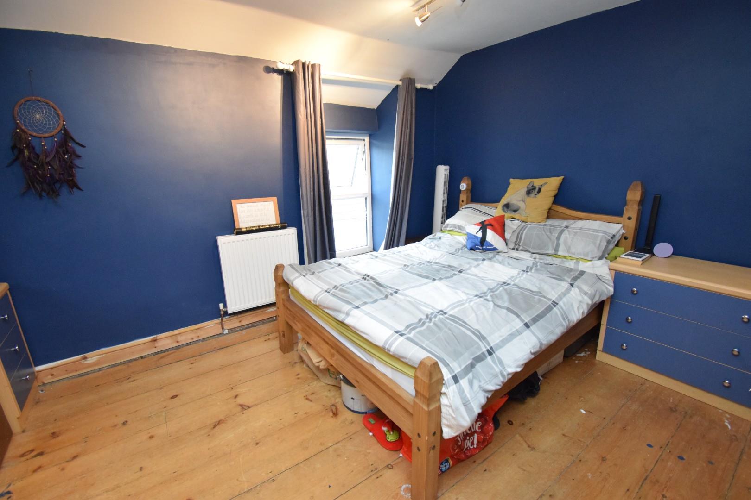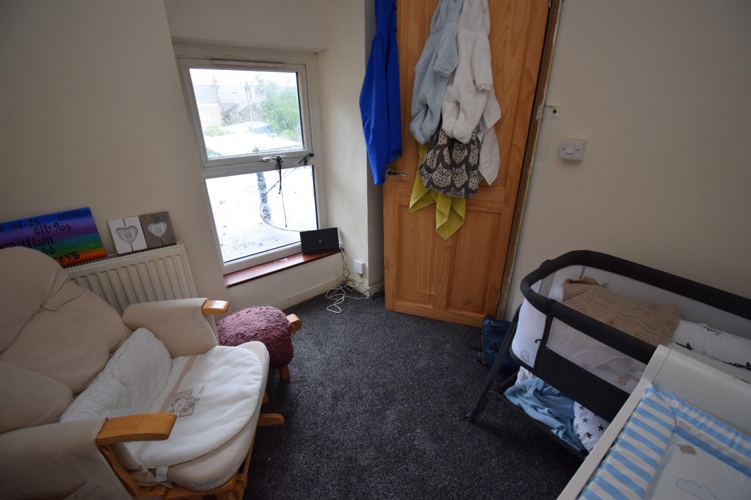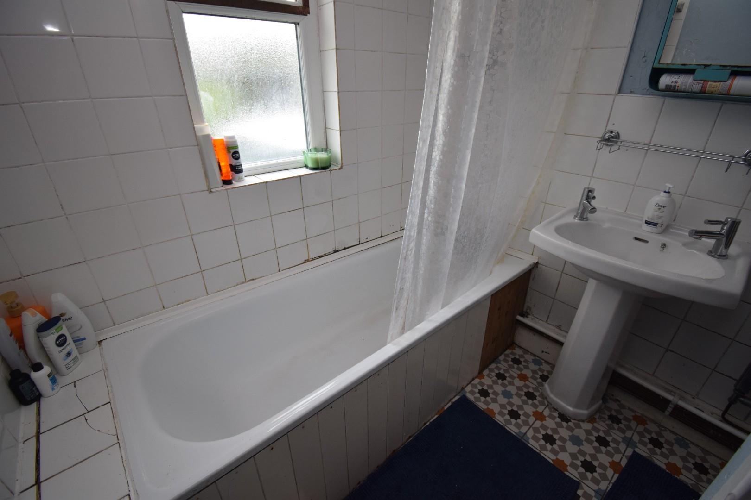Home > Buy > Chapel Street, Porthmadog
Key Features
- Extended terraced property
- Two bedrooms
- Large garden to rear
- Off road parking
- Perfect starter home
- Central location
Property Description
Tom Parry & Co are delighted to offer for sale this fantastic mid-terrace house, situated on the popular Chapel Street, in the centre of the harbour town of Porthmadog.
Upon entering, you are welcomed into a cosy reception room that serves as the heart of the home, perfect for relaxation or entertaining guests with a log burning stove set within a stone inglenook. The property has been extended to the rear to provide a good size kitchen and bathroom at the rear. There are two bedrooms to the first floor.
One of the standout features of this property is the large garden at the rear, with off road parking space available for two vehicles, a rare find in such a desirable location. This added benefit allows for easy access and peace of mind, particularly in a bustling area.
The surrounding neighbourhood is rich in local amenities, with shops, cafes, and scenic views of the nearby mountains and coastline, making it an ideal spot for those who appreciate both convenience and natural beauty. Whether you are looking to invest in a new home or seeking a rental opportunity, this charming property on Chapel Street is sure to impress. Don't miss the chance to make this lovely house your own.
Our Ref: P1593
ACCOMMODATION
All measurements are approximate
GROUND FLOOR
Porch
Living Room
with stone inglenook fireplace with inset log burning stove; opening overlooking kitchen; under stair storage; carpet flooring and radiator
3.965 x 5.064
13'0" x 16'7"
Kitchen/Diner
with a range of fitted wall and base units; five ring 'Range' style cooker with extractor over; space and plumbing for washing machine; integrated under counter fridge and freezer; one and a half bowl stainless steel sink and drainer; space for dining table and door to rear porch
5.422 x 4.089 maz
17'9" x 13'4" maz
Bathroom
with panelled bath with shower over; pedestal wash basin; low level WC and heated towel rail
Rear Porch
with access to garden
FIRST FLOOR
Landing
Bedroom 1
with stripped timber floorboards; window to front and radiator
3.964 x 2.852
13'0" x 9'4"
Bedroom 2
with carpet and radiator
2.324 x 2.852
7'7" x 9'4"
EXTERNALLY
The property occupies a pavement side position to the front.
At the rear there is a long garden, laid to lawn with private off road parking to the rear of the garden and a wood store.
SERVICES
All mains services
MATERIAL INFORMATION
Tenure: Freehold - currently a main residence
Council Tax: Band B


