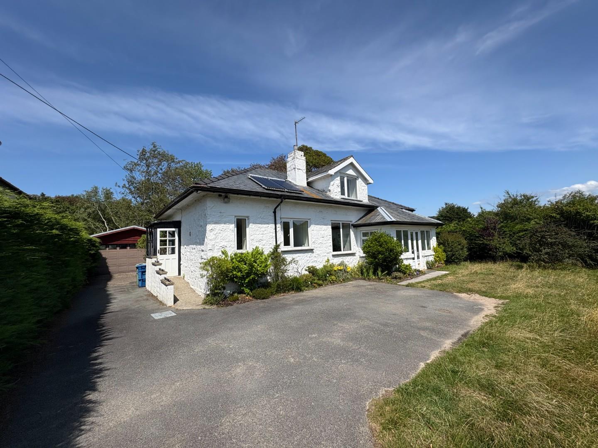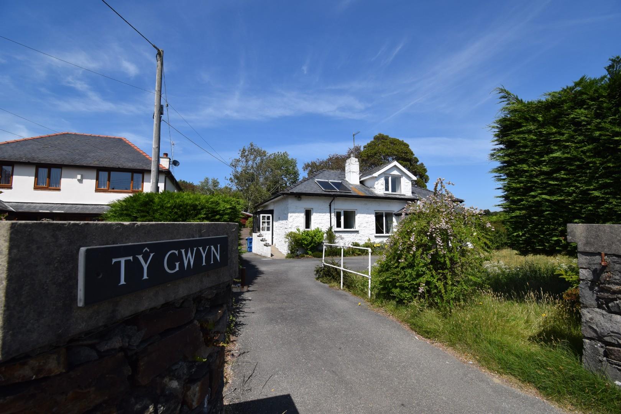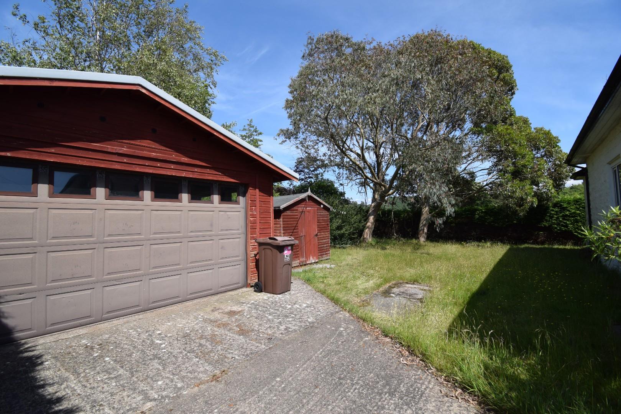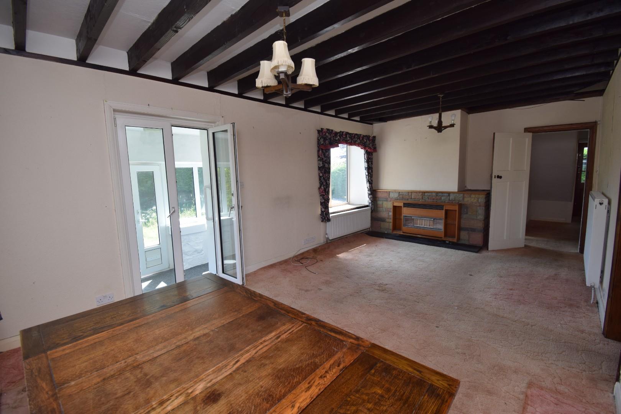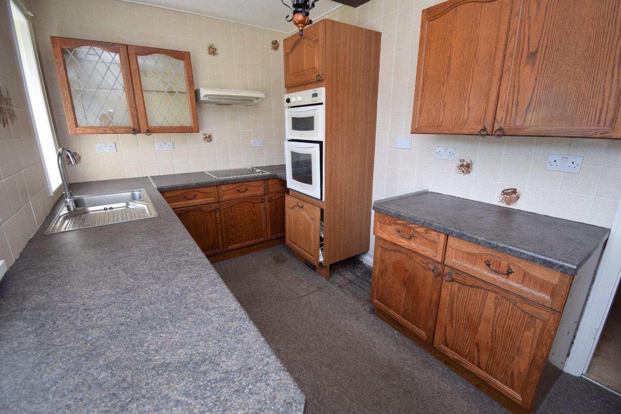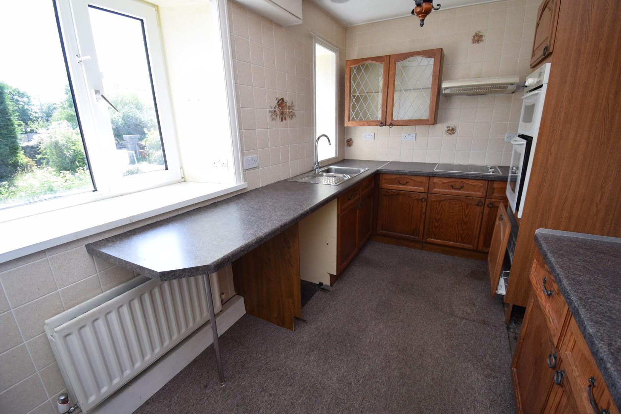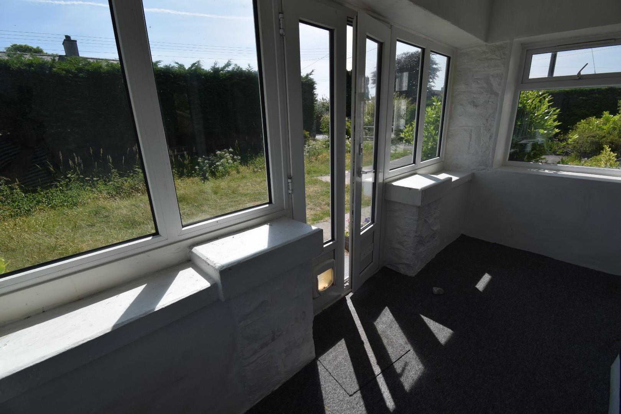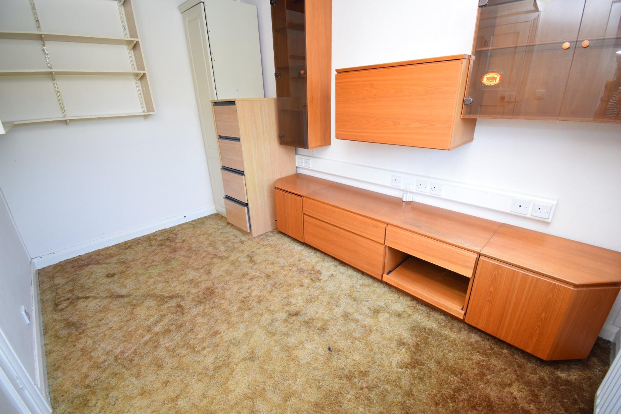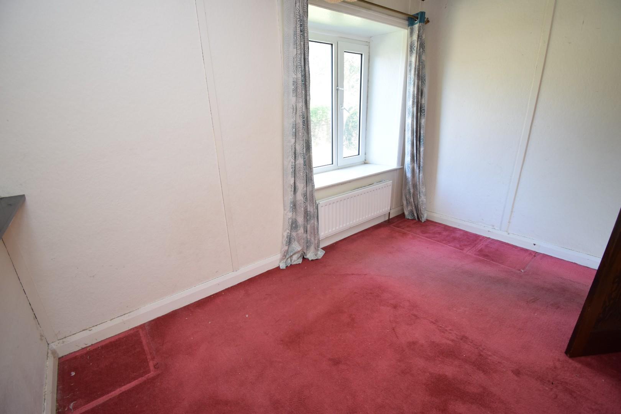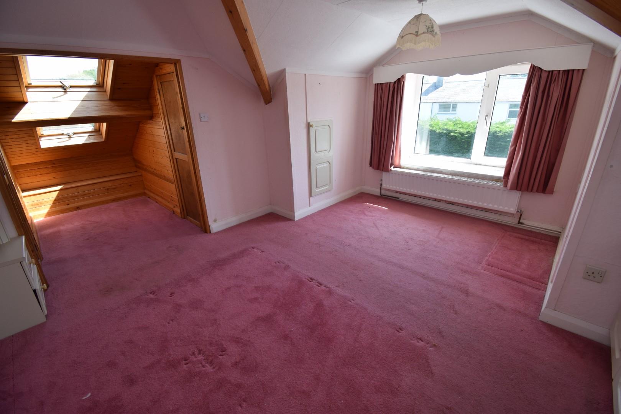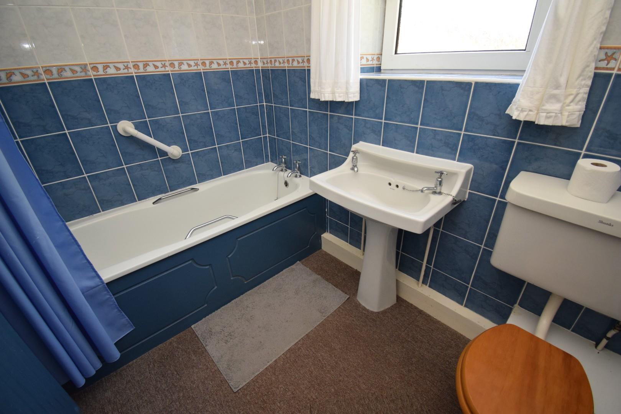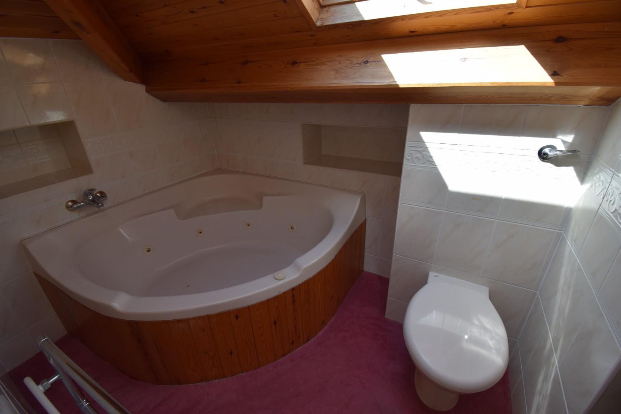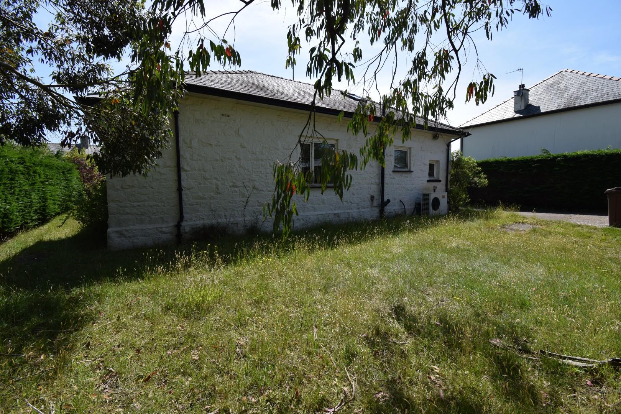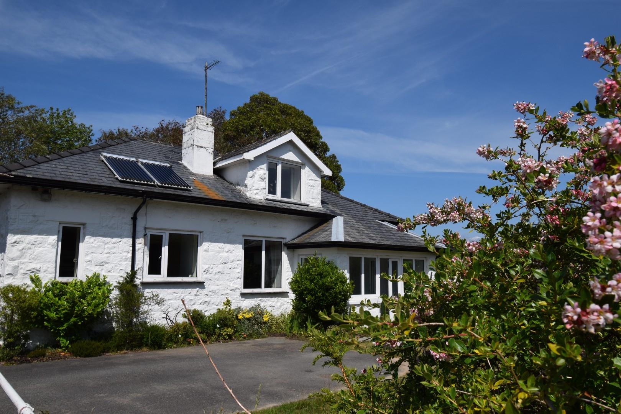Key Features
- Three bedroom dormer bungalow
- Good sized gardens
- Private drive
- Double garage
- Scope for modernisation
Property Description
Tom Parry & Co are delighted to offer for sale this fantastic detached dormer style bungalow, nestled between the front and back nine holes of the prestigious Porthmadog Golf Club in Morfa Bychan.
The property offers a wonderful opportunity for those seeking a spacious and versatile home. With a generous area of 1,173 square feet, the property features three well-proportioned bedrooms, making it ideal for families or those wishing to accommodate guests.
The bungalow boasts a comfortable reception room, perfect for relaxing or entertaining, and two bathrooms that provide convenience for everyday living. While the property is already a lovely space, there is ample scope for modernisation, allowing you to put your personal touch on the home and create the perfect living environment tailored to your tastes.
Morfa Bychan is known for its picturesque surroundings and close-knit community, making it an excellent choice for those looking to enjoy a peaceful lifestyle while still being within reach of local amenities. This property presents a fantastic opportunity to invest in a home that combines comfort, space, and potential in a sought-after location. Don’t miss your chance to make this bungalow your own.
Our Ref: P1598
ACCOMMODATION
All measurements are approximate
GROUND FLOOR
Sun Room
with triple aspect windows providing views out over the front garden; doible doors to the front and carpet flooring
3.691 x 1.326
12'1" x 4'4"
Living Room
with electric fire set in stone surround; dual aspect windows; carpet flooring and two radiators
3.364 x 5.892
11'0" x 19'3"
Hallway
with radiator and carpet flooring
Kitchen
with a range of fitted wall and base units; fitted double oven; integrated electric hob; space for free standing larder fridge freezer; stainless steel sink and drainer; part tiled walls and radiator
3.92 x 2.346
12'10" x 7'8"
Bathroom
with panelled bath with shower over; low level WC; pedestal wasgh basin and radiator
Utility
with space and plumbing for washing machine and tumble dryer
Bedroom 2
with built in cabinets; radiator and carpet flooring
3.546 x 2.389
11'7" x 7'10"
Bedroom 3
with carpet flooring and radiator
2.378 x 3.609
7'9" x 11'10"
FIRST FLOOR
Landing
with access to large eaves storage cupboard
Bedroom 1
with eaves storage cupboards; built in cupboards; wash basin set in vanity unit; radiator and carpet flooring
4.256 x 3.367
13'11" x 11'0"
Bathroom
with corner jacuzzi style bath; low level WC and corner wash basin
EXTERNALLY
The property is accessed via a private driveway to the side of the house, which leads to the front of a double garage at the rear.
The front garden is laid to lawn with mature shrubs and plants and a culvert running along the front boundary.
To the rear there is a generous lawned garden with mature trees and shrubs and a timber storage shed
SERVICES
Mains water, electricity and drainage. Air source heat pump at rear; solar panels to roof.
MATERIAL INFORMATION
Tenure: Freehold
Council Tax - Band D
Property is in probate
We highlight that the property has had spray foam insulation applied to the underside of the roof slates and as such, this may limit the availability of some mortgages.


