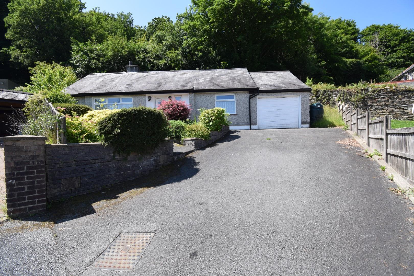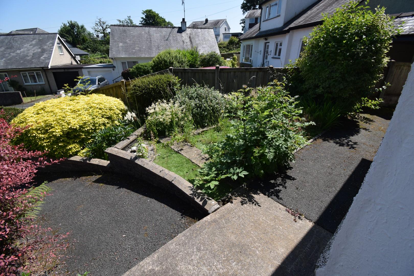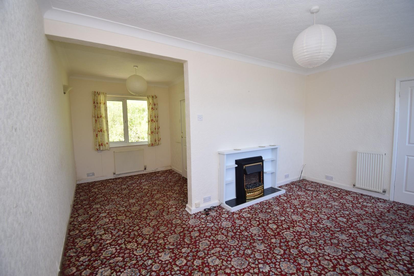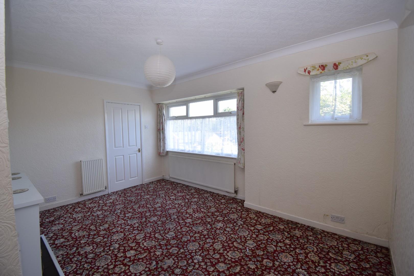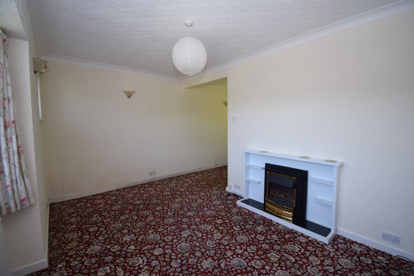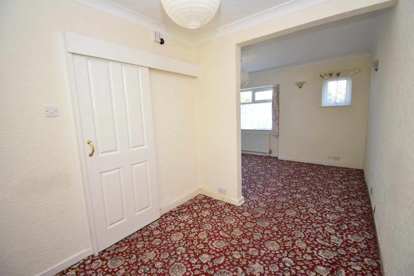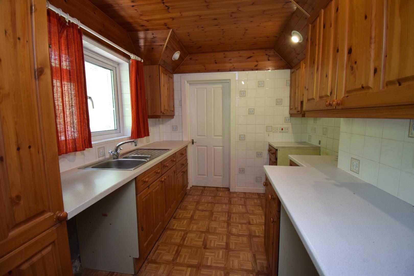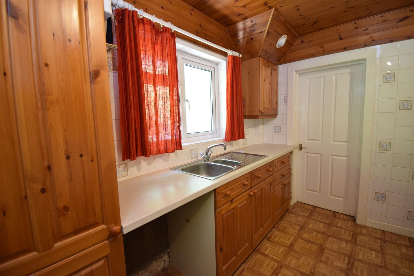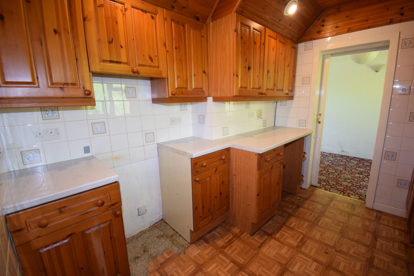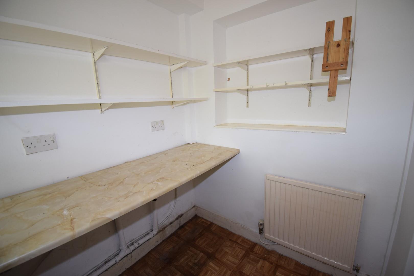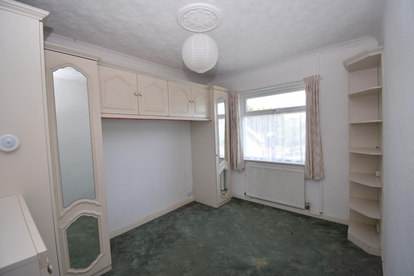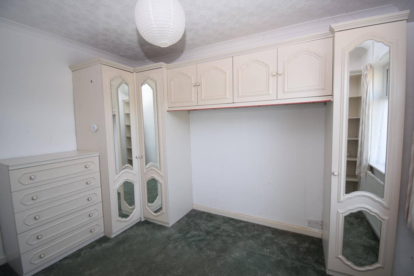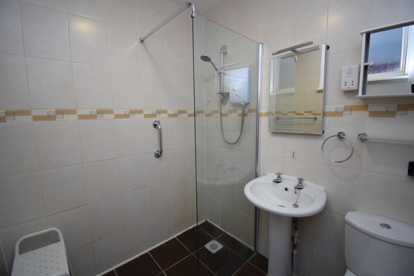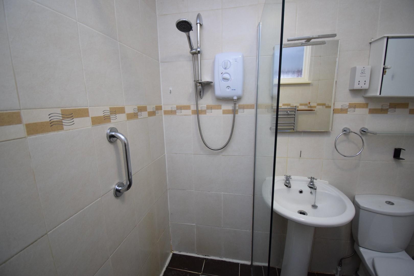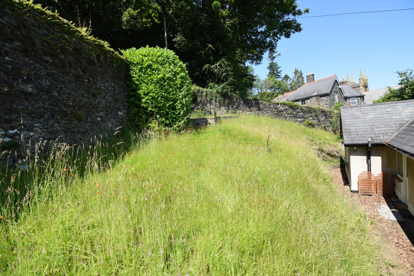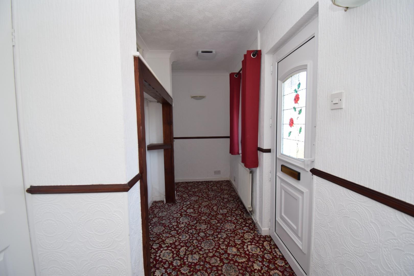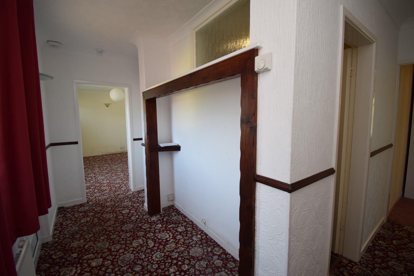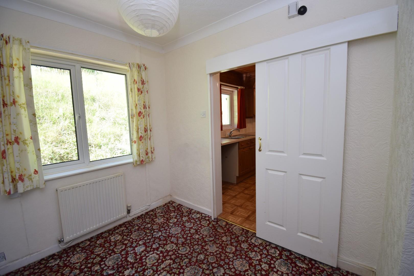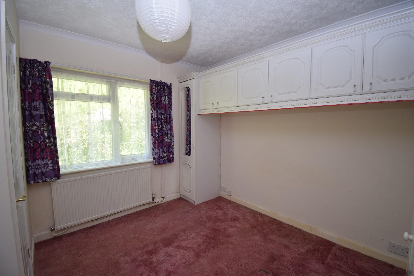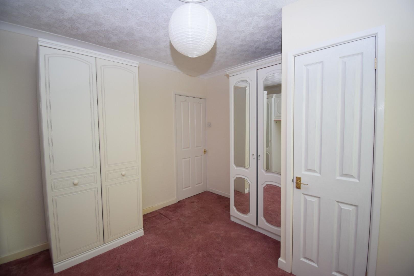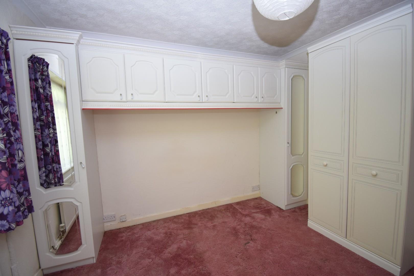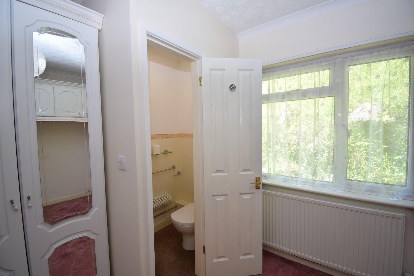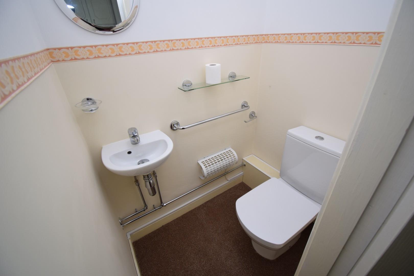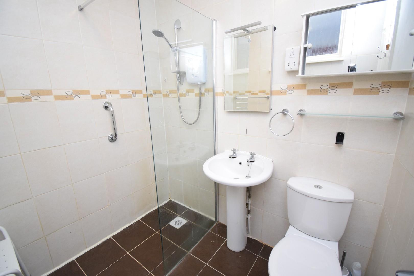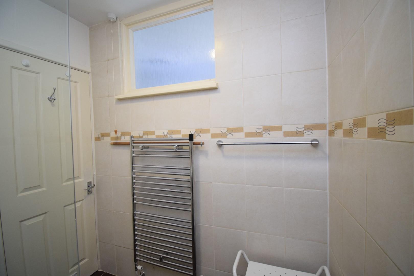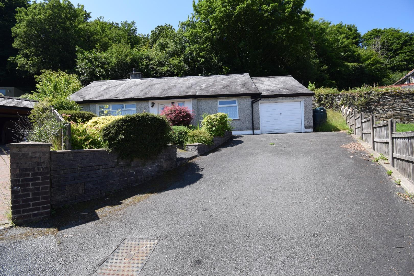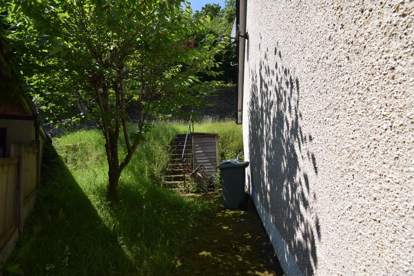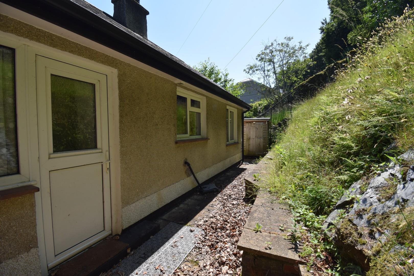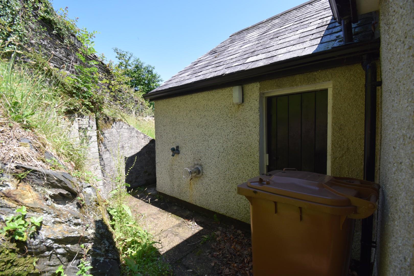Home > Buy > The Crescent, Porthmadog
Key Features
- Fantastic two bedroom bungalow
- Attached garage
- Mature gardens to front and rear
- Fantastic views over Porthmadog from garden
- Scope for cosmetic improvement
- Short walk from shops and amenities
Property Description
Tom Parry & Co are delighted to offer for sale this delightful detached bungalow on The Crescent, nestled in the charming town of Porthmadog. Bungalows in the Town itself are a very rare find, especially located on a nice, quiet cul de sac hidden away only a stonesthrow away from the High Street, it offers a perfect blend of comfort and convenience.
The property features two well-proportioned bedrooms, making it an ideal choice for couples, small families, or those seeking a peaceful retreat. As you enter, you are welcomed into an L-shaped lounge/diner. The layout allows for a seamless flow between the living space and the rest of the home, enhancing the sense of space and light. The bungalow offers an elevated rear garden, which boasts fantastic views of the surrounding town and mountains behond. Additionally, the property benefits from off-road parking and an attached garage, providing convenience and peace of mind.
Situated within walking distance of the high street, residents will find themselves close to a variety of local shops, cafes, and amenities, making daily life both easy and enjoyable. This property presents a wonderful opportunity to embrace a relaxed lifestyle in a picturesque setting. Whether you are looking to downsize or seeking a new home, this bungalow is sure to impress.
OUR REF: P1560
ACCOMMODATION
All measurements are approximate
GROUND FLOOR
Porch/Entrance Hallway
with carpet flooring; radiator; built in store cupboard.
Lounge/Diner (L Shaped)
with carpet flooring; radiator; window to front; focal point fireplace with electric fire fitted on slate hearth.
Dining Room (L Shaped)
with carpet flooring; radiator; window to rear; sliding door into kitchen.
Kitchen
with vinyl flooring; range of wall & base units with worktop over; space for free standing oven with extractor over; space for undercounter fridge; space for undercounter freezer; 1 1'2 bowl stainless steel sink & drainer; window to rear.
Utility Room
with vinyl flooring; worktop with space & plumbing for washing machine & tumble dryer underneath; open shelving.
Bedroom 1
with carpet flooring; built in wardrobes with overhead storage; window to rear. Door to en-suite.
En-suite
located in rear bedroom; with carpet flooring; low level WC & wall mounted hand basin.
Bedroom 2
with carpet flooring; built in wardrobes with overhead storage; window to front.
Bathroom
with tiled flooring & tiled walls; low level WC; pedestal sink basin; large walk in shower with electric shower; heated towel rail.
Garage
the garage door is a manual up and over door & separate door is located to the rear; the garage consists of concrete flooring; with some worktop surface; wooden stepladder giving access to further storage within the garage roof space.
EXTERNALLY
The property is accessed via a tarmac driveway leading up to the attached garage. A concrete pathway with borders to either side of mature shrubs, plants & tree's decorate the walkway leading to the front door. A flat concrete walkway wraps around the property provding ease of access to the front, sides & rear. Off road parking for atleast 2 vehichles can be found here.
To the side of the property stairs lead to an elevated area of grass, where views across Porthmadog & the Snowdonia mountains can be found.
SERVICES
Mains electricity, drainage. Oil fired central heating.
MATERIAL INFORMATION
Council Tax Band: "D"
Tenure: Freehold


