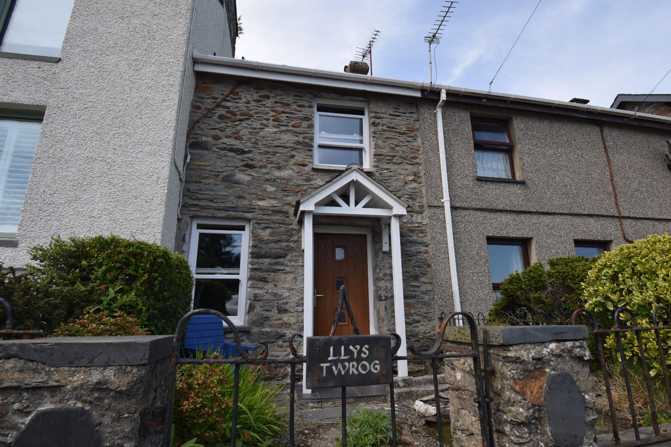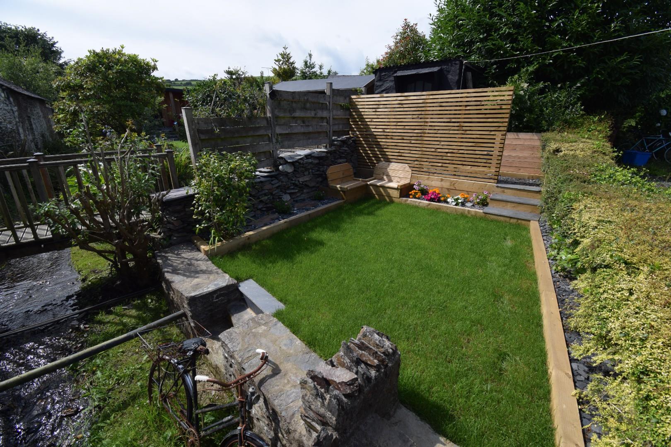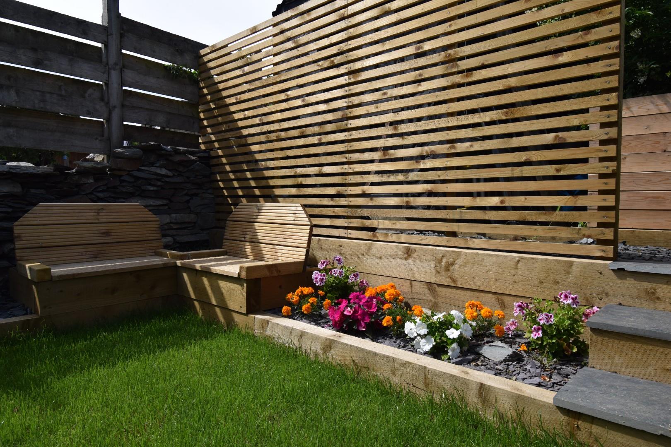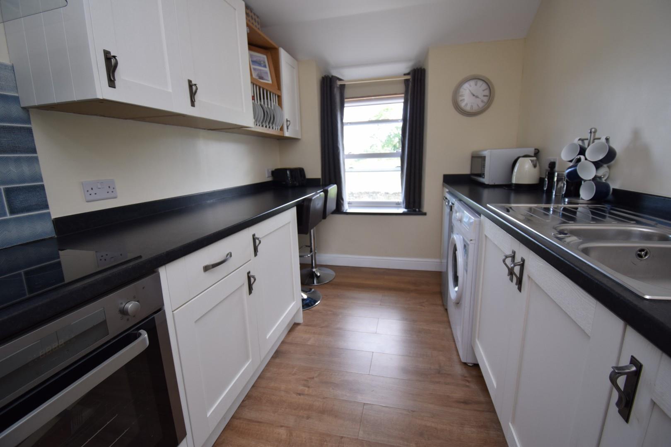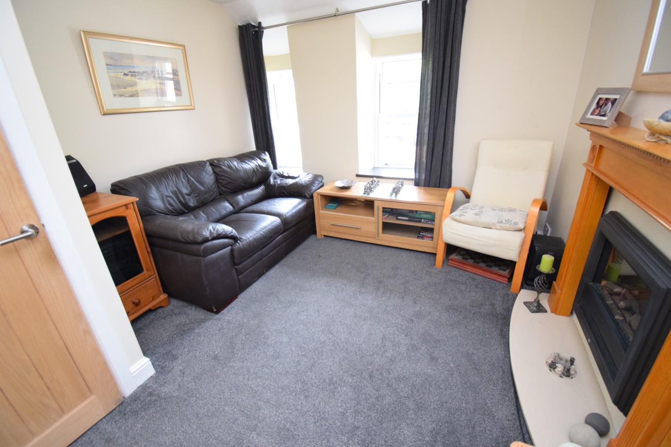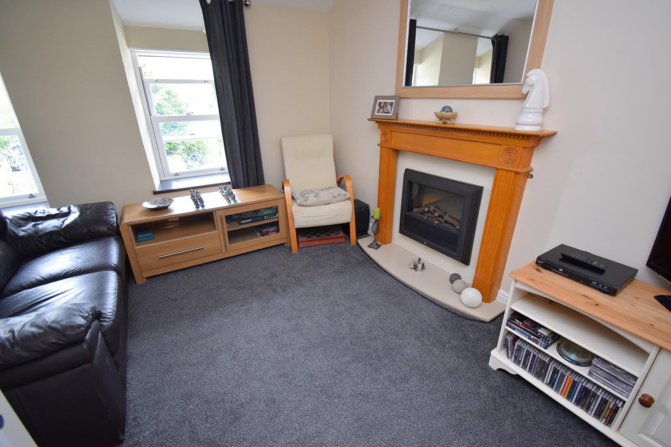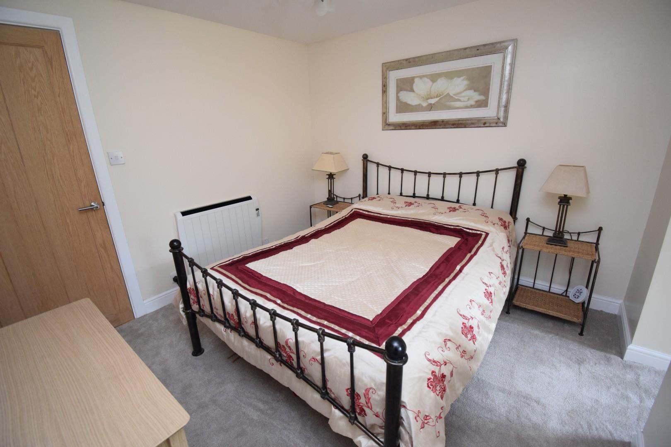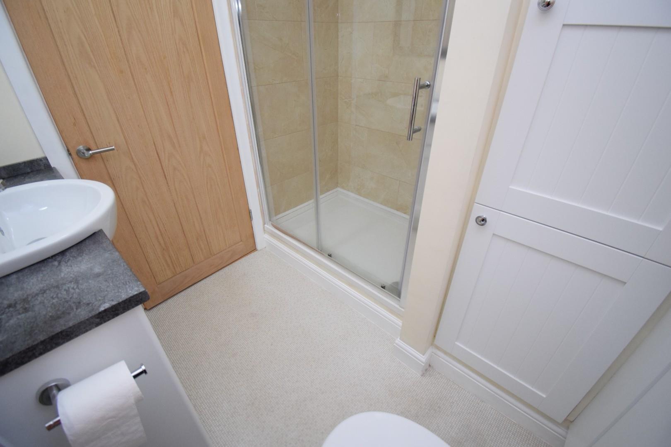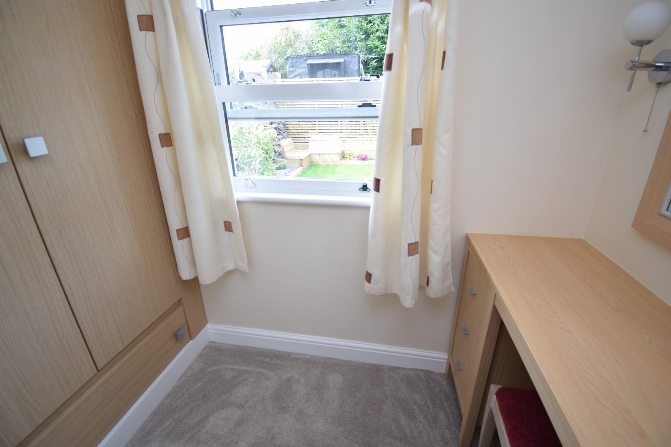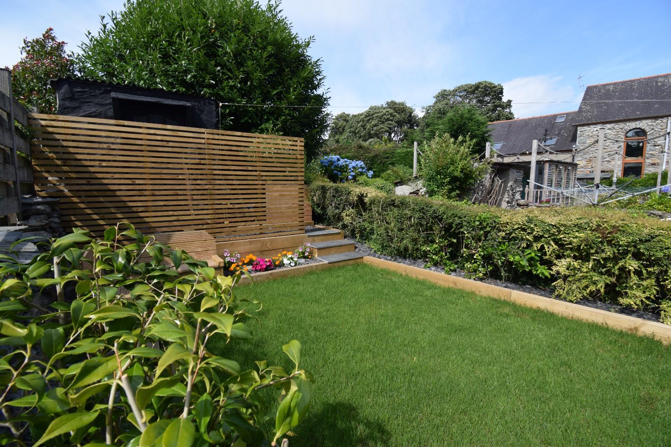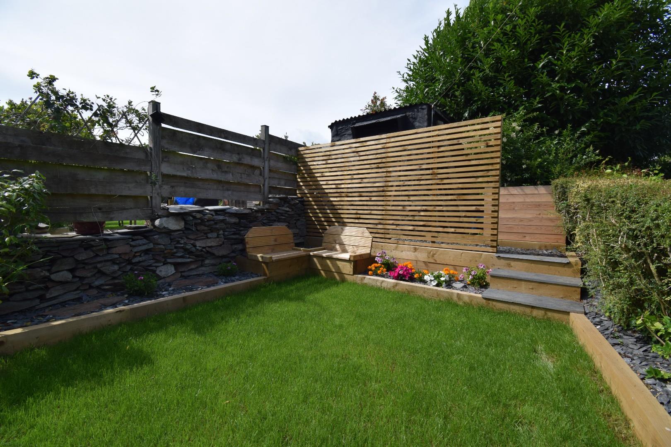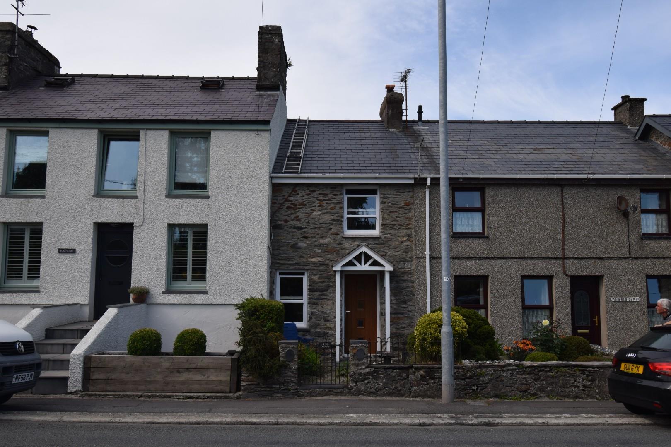Key Features
- Fantastic starter home
- Stunning gardens to the rear
- Beautifully refurbished to a high standard
- One bedroom with dressing room area
- Utility Room
- Modern fitted kitchen
Property Description
Tom Parry & Co are delighted to offer for sale this quaint stone cottage, nestled in the charming village of Pentrefelin. This delightful terraced house presents an ideal opportunity for first-time buyers or those seeking a cosy retreat. Spanning 484 square feet, the property features a well-appointed reception room that welcomes you with warmth and character, perfect for relaxing.
The home boasts a comfortable bedroom, providing a peaceful sanctuary for rest and relaxation.
One of the standout features of this property is the beautiful garden, which offers a serene outdoor space to enjoy the fresh air, cultivate plants, or simply unwind after a long day. This garden is a rare gem, enhancing the overall appeal of the home and providing a perfect setting for summer gatherings or quiet moments of reflection.
With its quaint location and charming features, this terraced house in Pentrefelin is not just a property; it is a place to create lasting memories. Whether you are starting your journey into homeownership or looking for a snug abode, this home is sure to meet your needs. Do not miss the chance to make this lovely house your own.
Our Ref: C404
ACCOMMODATION
All measurements are approximate
GROUND FLOOR
Entrance Hallway
with large built in storage cupboard and laminate flooring
Bedroom 1
with separate dressing area featuring built in wardrobe and dressing table; carpet flooring; modern electric radiator and door to utility room
3.101 x 2.92
10'2" x 9'6"
Utility Room
with built in cabinets; space and plumbing for washing machine and door to rear garden
Shower Room
with large tiled shower cubicle; built in storage cuoboard; low level WC set in vanity and wash basin in vanity
FIRST FLOOR
Landing
Living Room
with two windows creating a light and airy space ovrlooking the beautiful garden; electric fire set in timber surround and carpet flooring
3.385 x 3.118
11'1" x 10'2"
Kitchen
with a range of modern fitted wall and base units; integrated electric oven with hob and extractor fan over; one and a half bowl stainless steel sink and drainer; under counter fridge; under counter washing machine; breakfast bar area and window to the front enjoying countryside views
3.063 x 2.259
10'0" x 7'4"
EXTERNALLY
There is a small garden to the front with a rockery and mature shrubs and plants.
At the rear there is a stunning garden laid to lawn with flowerbeds to the perimeter and a small brook running at the rear of the house. The property also has the benefit of a storage shed at the rear.
SERVICES
Mains water, electricity and drainage
MATERIAL INFORMATION
Tenure: Freehold
Council Tax: Band A


