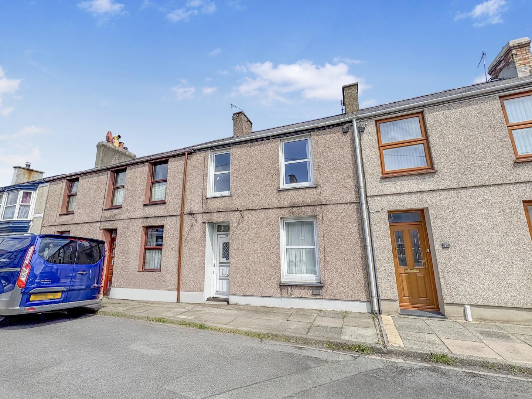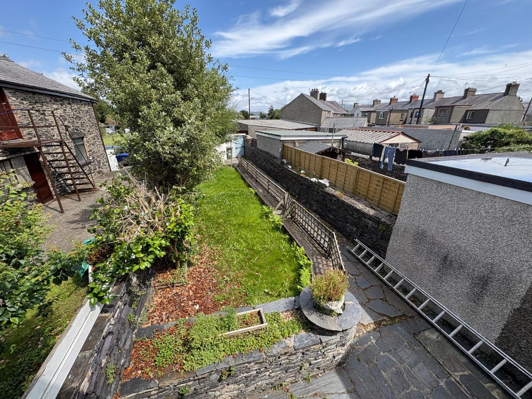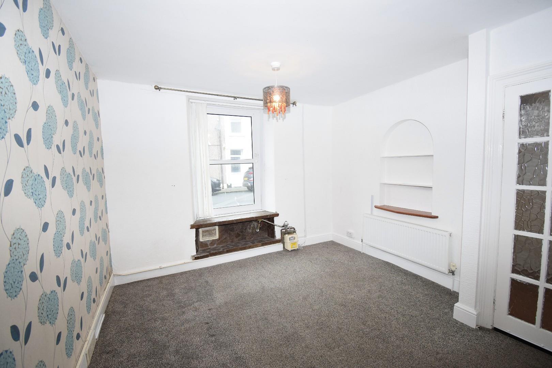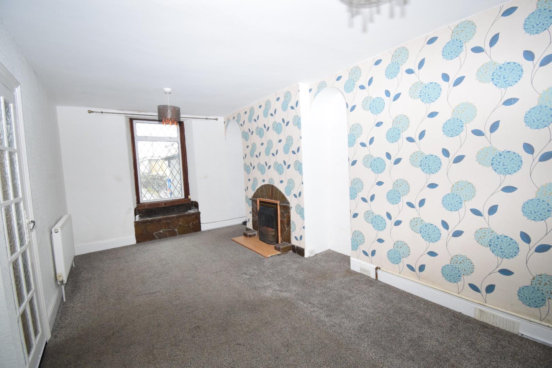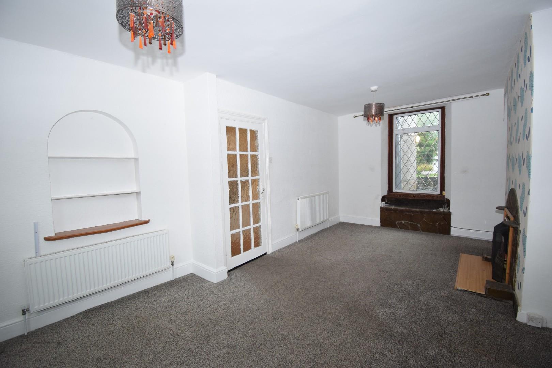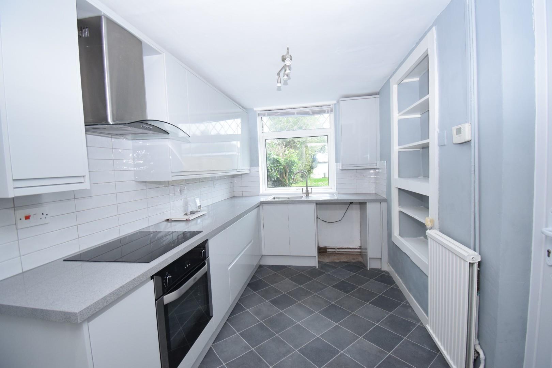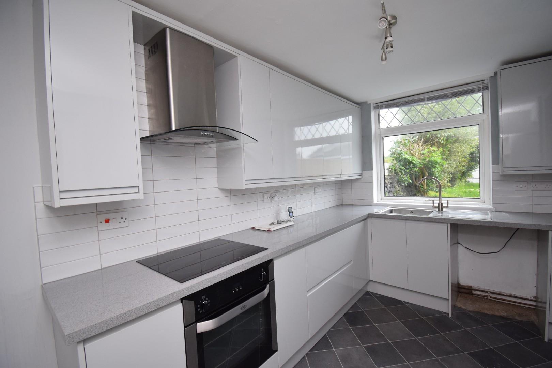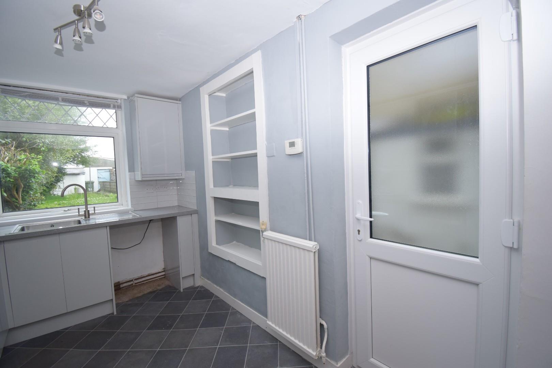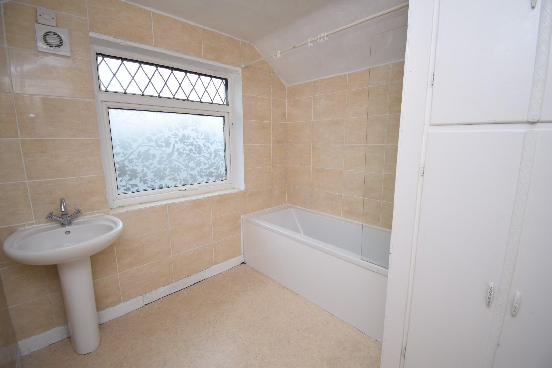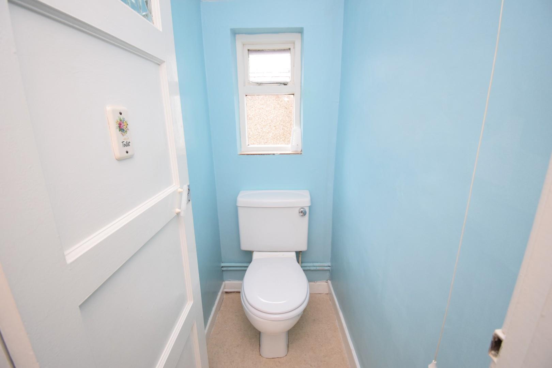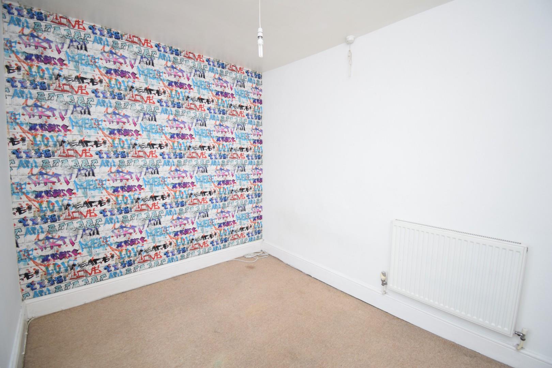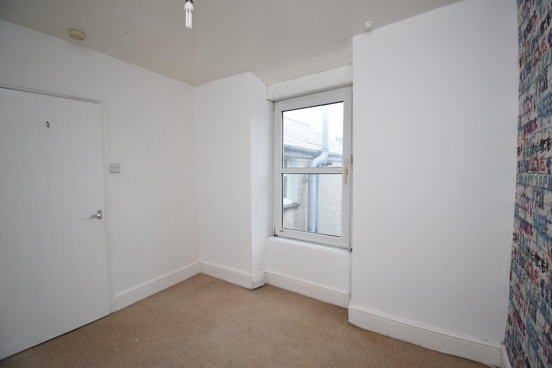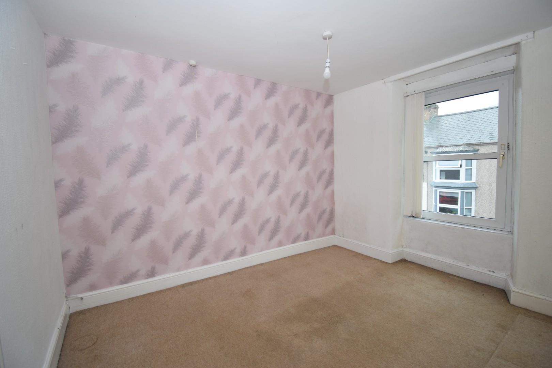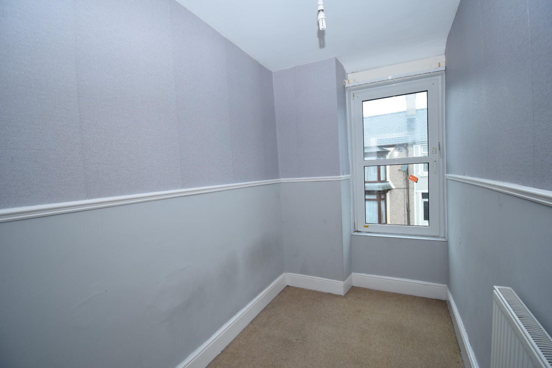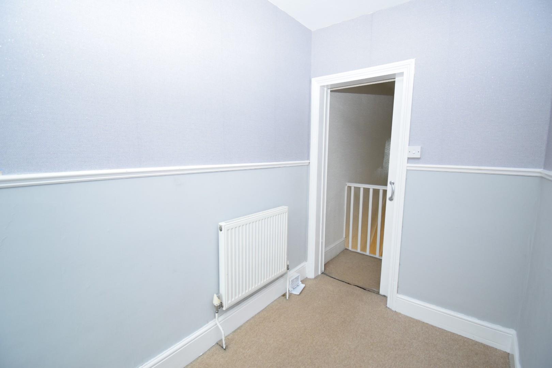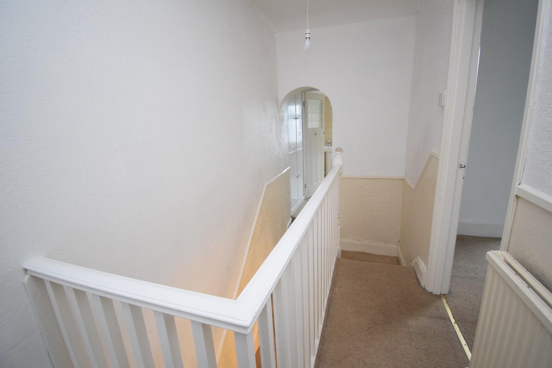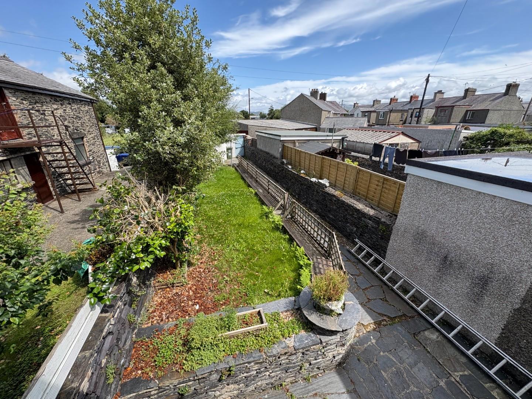Home > Buy > East Avenue, Porthmadog
Key Features
- 3 bedroom, Mid-terraced property
- Spacious rear garden
- Within walking distance of high street
- Within walking distance of primary & secondary schools
- No onward chain
Property Description
Tom Parry & Co are delighted to offer for sale this mid terraced, three bedroom property conveniently located on East Avenue in Porthmadog. The property presents an excellent opportunity for both first-time buyers and families alike, boasting three bedrooms, a spacious reception room, kitchen and bathroom. One of the standout features of this property is the enclosed rear garden, which offers a private outdoor retreat for relaxation, gardening, or play. Additionally, on-street parking is available.
Location is key, and this home is ideally situated within walking distance of the bustling high street, where you can find a variety of shops, cafes, and amenities. Families will appreciate the proximity to the local schools, making the morning school run a breeze.
With no onward chain, this property is ready for you to move in and make it your own. Early viewing is highly recommended.
OUR REF: P1563
ACCOMMODATION
All measurements are approximate
GROUND FLOOR
Hallway
with laminate flooring; radiator; understairs storage cupboard.
Lounge
with carpet flooring, radiator, gas fire fitted within slate surround with alcove storage to either side.
Kitchen
with a range of modern wall & base units with worktop over, part tiled walls & spalshback, intergrated oven with extractor fan over, space for free standing fridge/freezer, space & plumbing for washing machine, alcove open shelving, window overlooking rear, door to rear garden, laminate flooring and radiator
FIRST FLOOR
Bedroom 1
with carpet flooring, radiator, window to rear.
Bedroom 2
with carpet flooring, radiator, window to front.
Bedroom 3
with carpet flooring, radiator, window to front.
Bathroom
with vinyl flooring & tiled walls, free standing pedestal sink basin, bath with shower over, fitted storage cupboards housing boiler.
WC
with vinyl laminate flooring, low level WC.
EXTERNALLY
The property is situated on a curbside location. Parking is available on-street.
At the rear, the property is accessed through a back gate. Part of the garden is laid to lawn & slightly elevated, and a paved walkway provides easy access straight to the back door. The garden is fairly low maintanence, with some mature shrubs & tree's offering shade and privacy. There is an outdoor store buidling, as well as an outdoor WC.
SERVICES
All mains services
MATERIAL INFORMATION
Tenure: Freehold
Council Tax Band: "B"
No onward chain.


