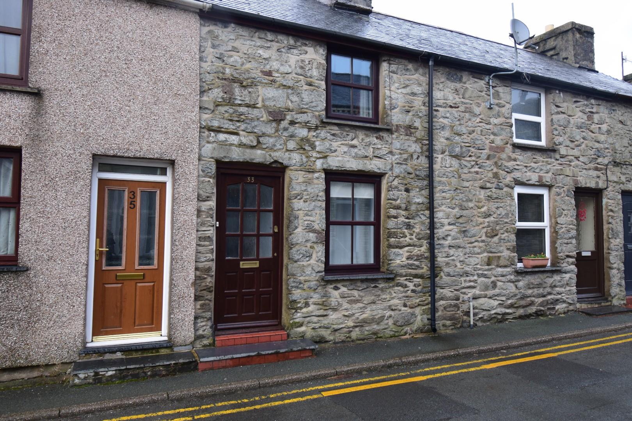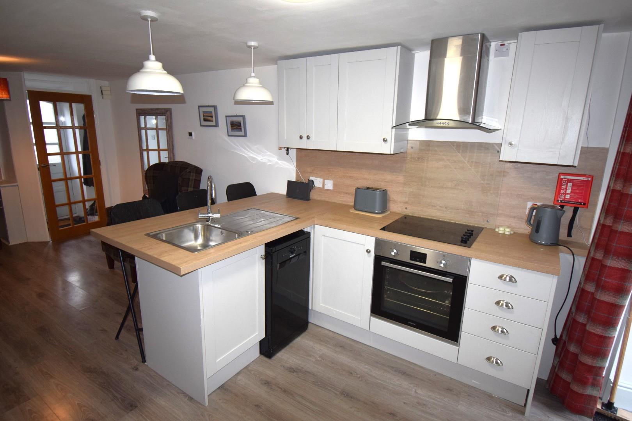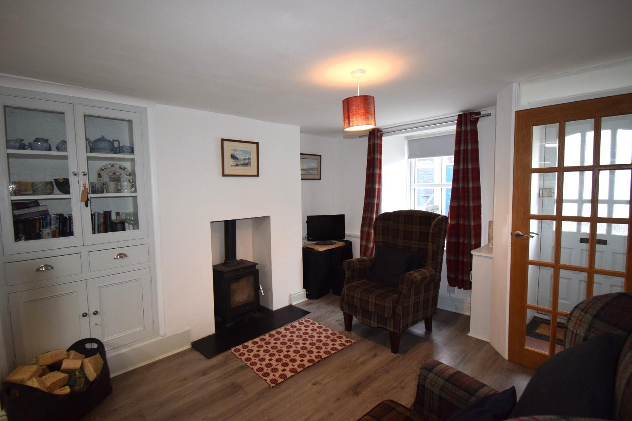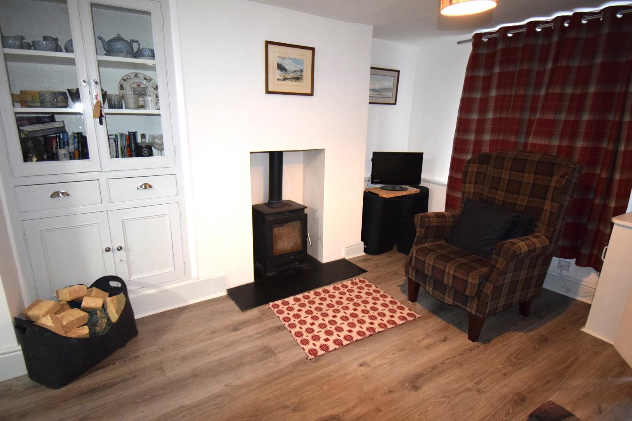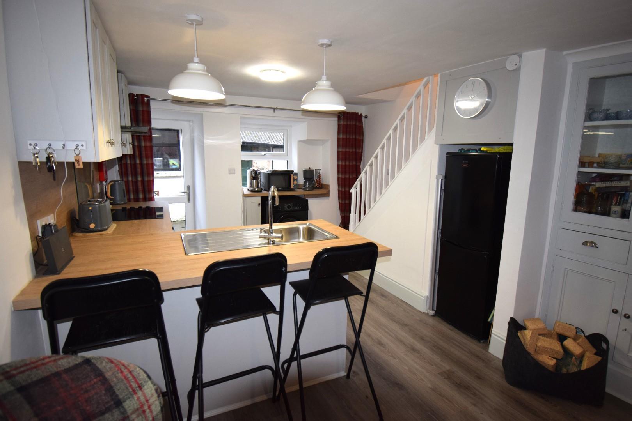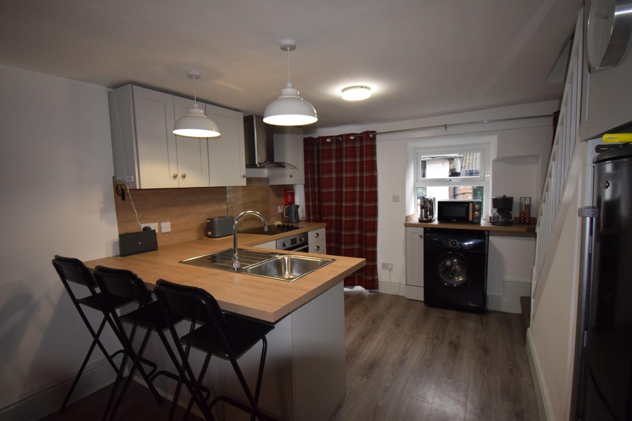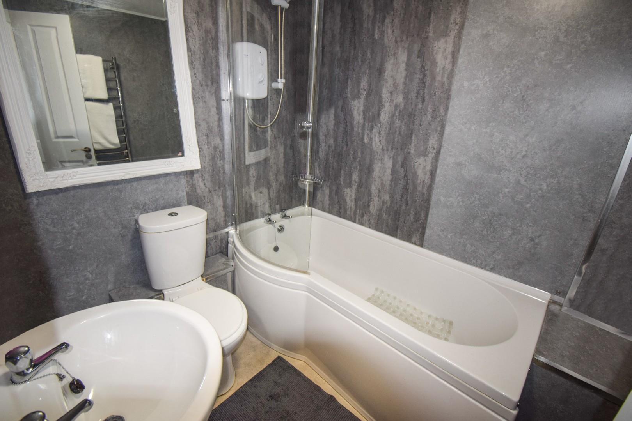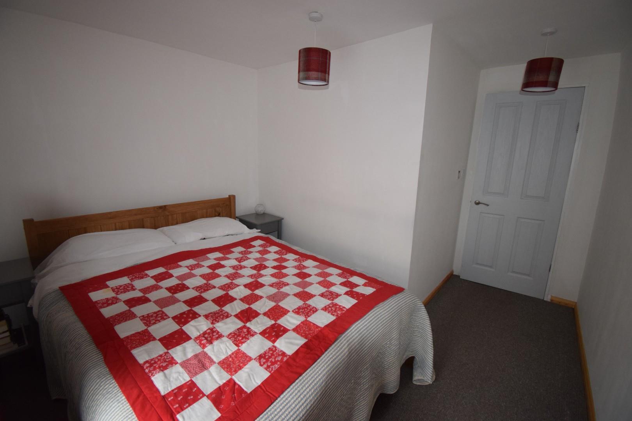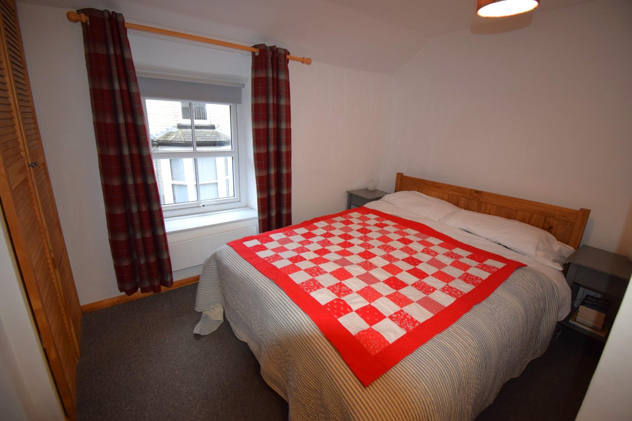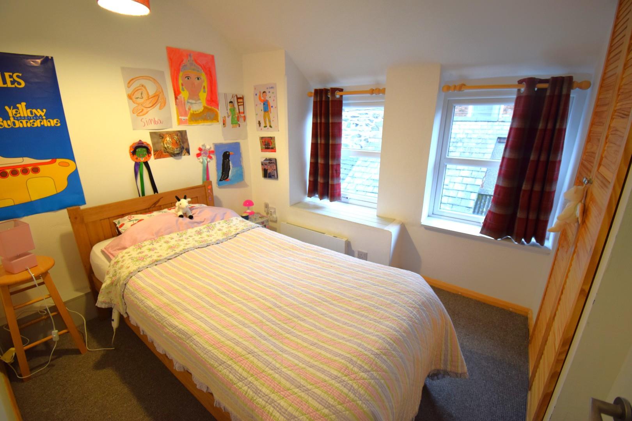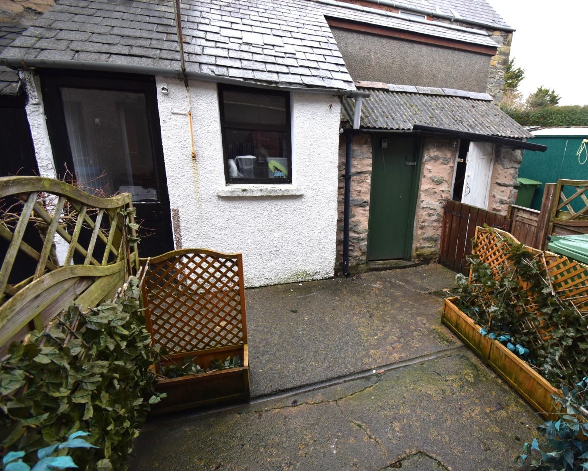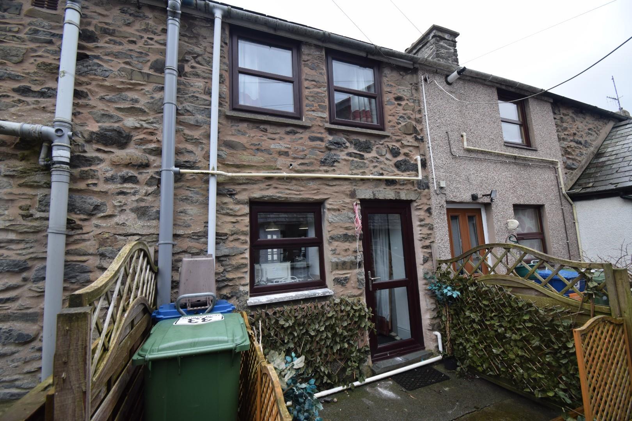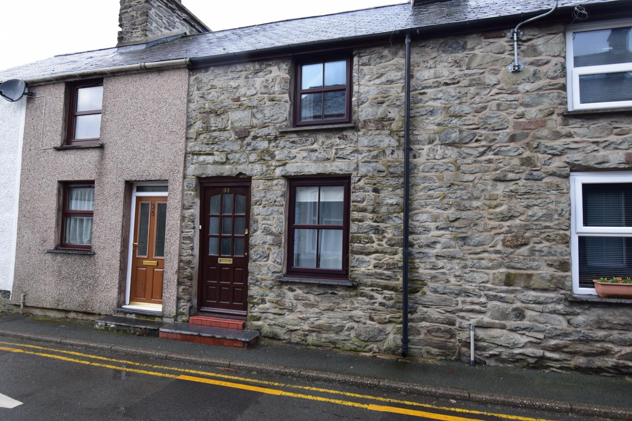Home > Buy > 33 Arenig Street, Bala
Key Features
- A conveniently situated mid terraced residence
- Modernized and refurbished
- Kitchen and Bathroom fittings, all of which are of excellent quality
- Multi fuel stove and underfloor heating
- Internal viewing is highly recommended
- NO CHAIN
Property Description
Tom Parry & Co are delighted to offer for sale this this fully modernized mid terraced residence which is conveniently situated a short distance from the High Street and all it's amenities.
The property has been upgraded and refurbished to a high standard and is immaculately presented.
33 Arenig Street has the benefit of double glazed windows, part double glazed doors, multi-fuel stove, underfloor heating and modern bathroom.
The property is well worthy of internal inspection.
Our Ref :- B828
The ACCOMMODATION comprises of:-
GROUND FLOOR:
Entrance Lobby
opening to the:
Open Plan Kitchen/Living Room
fitted with wall and base units incorporating breakfast bar; hot and cold stainless steel sink; 'Lamona' oven and hob and cooker hood; multi-fuel stove on slated hearth; built-in glazed display cupboard with drawers and cupboards beneath. With underfloor heating. Glazed door out to the rear.
6.73m x 3.19m
22'0" x 10'5"
FIRST FLOOR:
Bedroom 1
with electric panel heater and built-in wardrobes with louvre doors.
3.16m x 2.39m
10'4" x 7'10"
Bedroom 2
with electric panel heater; built-in wardrobes with louvre doors.
2.58m x 2.35m
8'5" x 7'8"
Bathroom
with panelled bath, shower unit, wash hand basin and wc; heated towel rail.
OUTSIDE:
Concreted rear yard with a screened right of way pedestrian access for the neighbouring property. Outside WC.
SERVICES:
Mains water, electricity and drainage.
LOCAL AUTHORITY:
Cyngor Gwynedd Council, Council Offices, Penrallt, Caernarfon, Gwynedd, LL55 1BN. Tel: 01766 771000.
Snowdonia National Park, National Park Offices, Penrhyndeudraeth, Gwynedd, LL48 6LF. Tel: 01766 770274
Council Tax: Band: 'A'
Freehold.
With vacant possession.
Viewing ;- Strictly through appointment via the selling agent.


