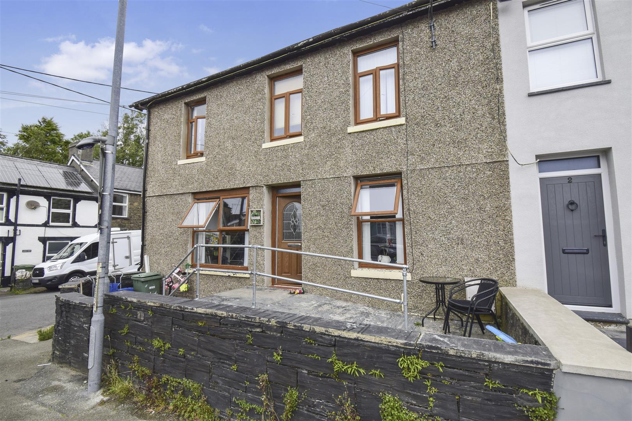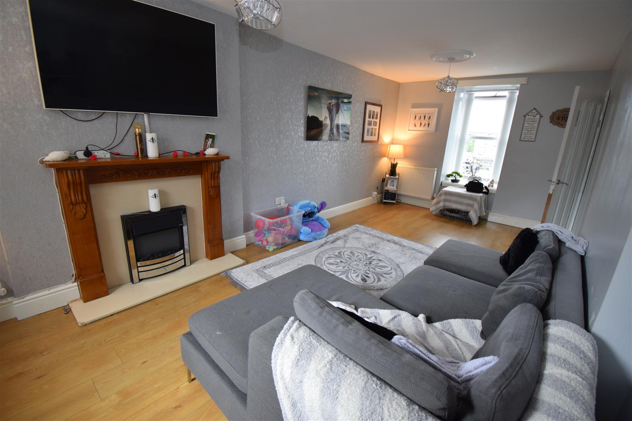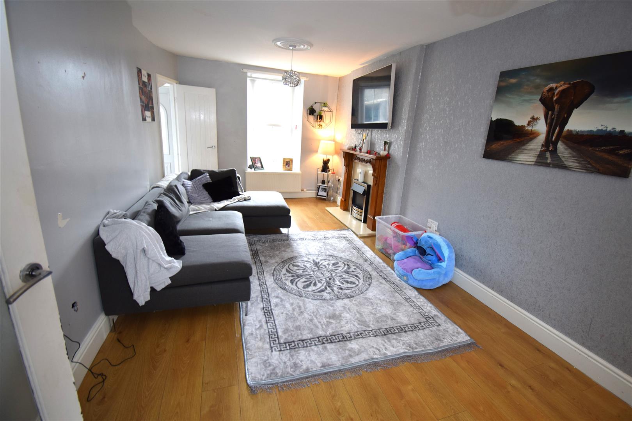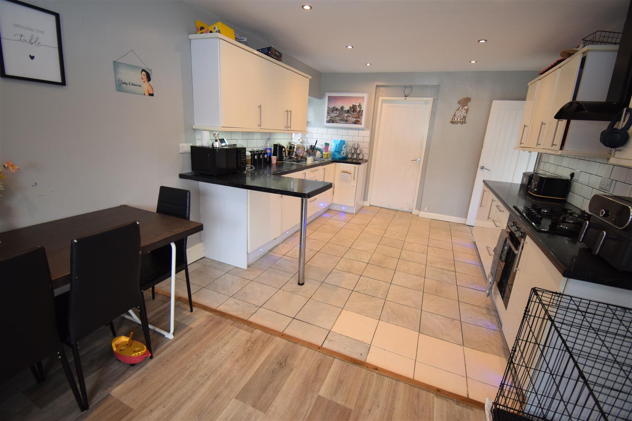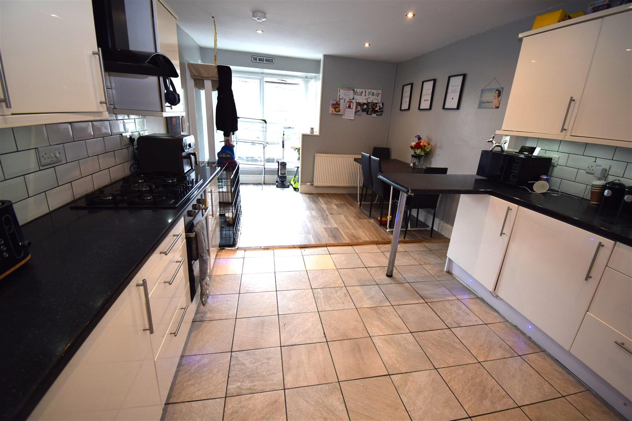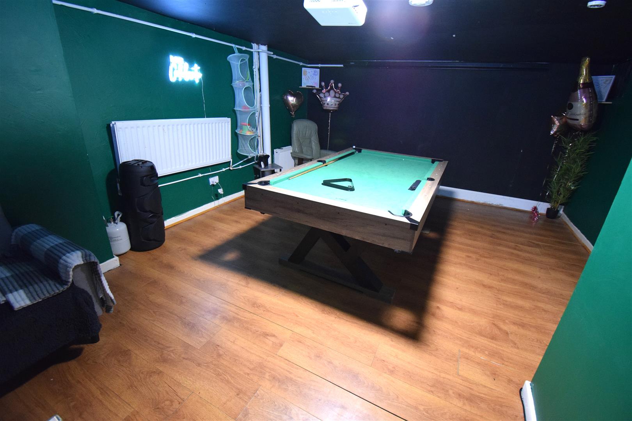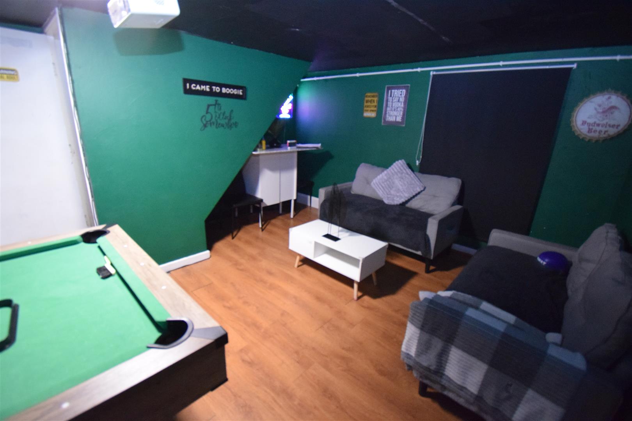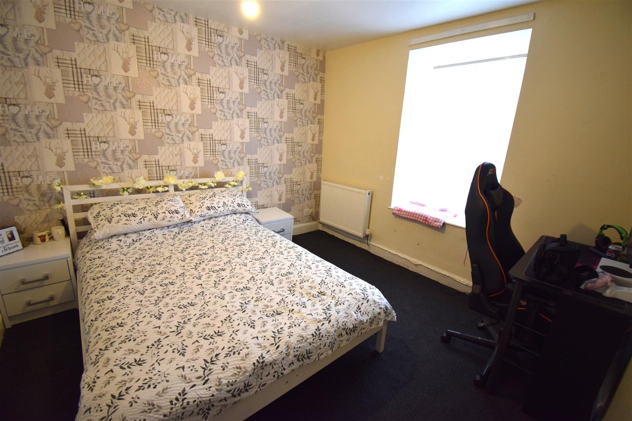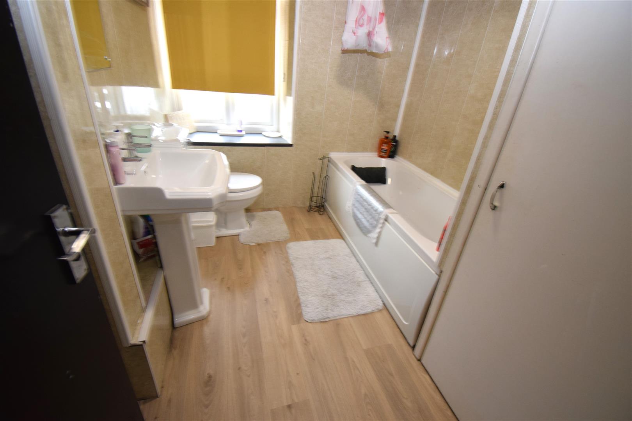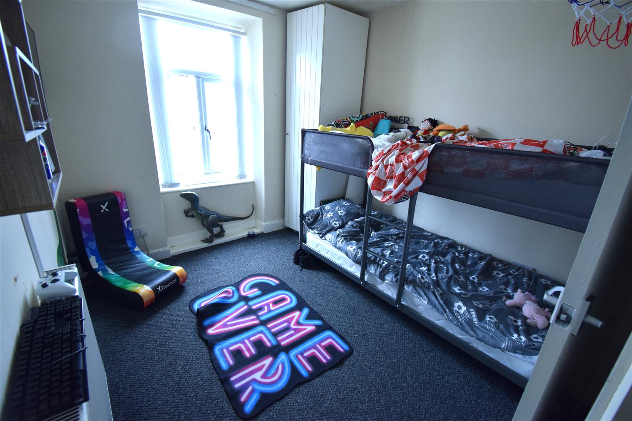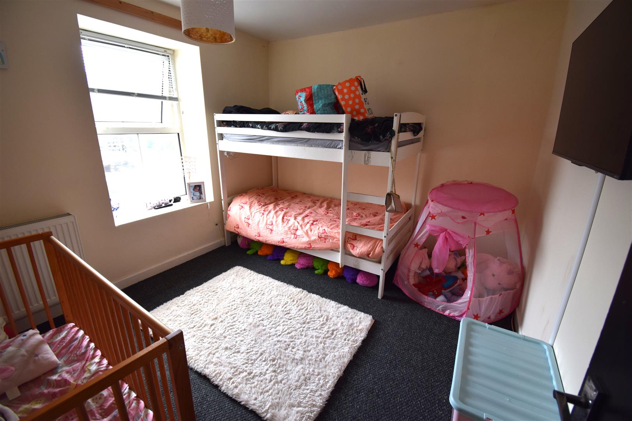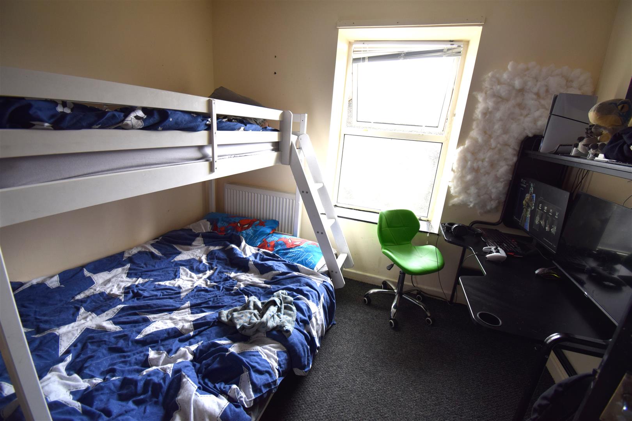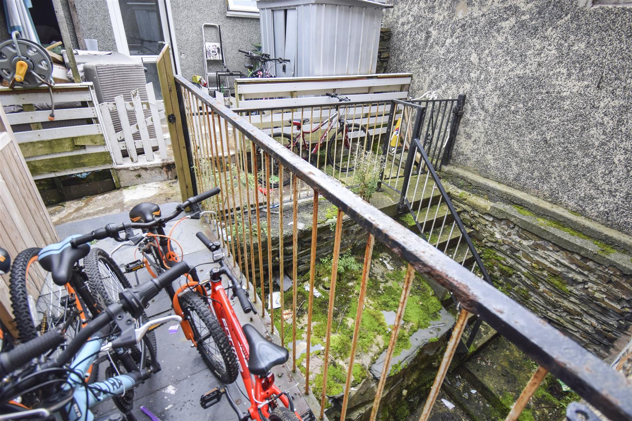Home > Buy > Sun Street, Ffestiniog, Llan Ffestiniog
Sun Street, Ffestiniog, Llan Ffestiniog
£149,500
For Sale | 4 | 2
Key Features
- A substantial end terrace property
- 4 bedrooms
- Sizeable modern kitchen/dining area
- Wood effect uPVC double glazing
- Gas fired central heating
- Basement/Games Room
- Situated near the village centre
- Currently tenanted but will be sold with vacant possession
Property Description
Tom Parry & Co are delighted to offer for sale this substantial end of terrace property on Sun Street, with four generously sized bedrooms, this property is perfect for families or those seeking extra room for guests or a home office.
Upon entering, you are greeted by a welcoming reception room that sets the tone for the rest of the home. The sizeable modern kitchen and dining area provide an ideal space for entertaining or enjoying family meals, featuring contemporary fittings that enhance both functionality and style. Additionally, the property boasts a versatile basement that can serve as a games room, offering further potential for leisure and relaxation.
The house benefits from wood effect uPVC double glazing and gas-fired central heating, ensuring warmth and energy efficiency throughout the seasons.
Please note the property is currently tenanted - to be sold with vacant possession.
BF1511
ACCOMMODATION
(all measurements approximate)
GROUND FLOOR
Entrance Hallway
Lounge/Living Room
with a dual aspect; timber surround fireplace and marble inset fitted with coal effect electric fire on a marble hearth, 2 radiators
6.36m x 2.98m average
20'10" x 9'9" average
Kitchen/Dining
with a range of white high gloss wall and base units including 1½ bowl stainless steel sink unit, electric oven and hob, extractor hood over, worktops, tiled splashbacks, breakfast bar, radiator, partly tiled floor, ceiling downlights
7.14m x 3.39m
23'5" x 11'1"
Utility Room
with plumbing for automatic washing machine, gas fired central heating boiler
3.63m x 2.32m
11'10" x 7'7"
Rear Hall
with uPVC double glazed door to rear; door and stairs down to :-
LOWER GROUND FLOOR
Basement/Games Room
with 2 radiators; door out to rear
6.38m x 4.18m max
20'11" x 13'8" max
FIRST FLOOR
Landing
with radiator; ceiling access hatch to roof space
Front Bedroom 1
with radiator
3.30m x 3.23m
10'9" x 10'7"
Front Bedroom 2
with radiator; built-in wardrobe
3.43m max x 2.77m
11'3" max x 9'1"
Rear Bedroom 3
with radiator
3.35m x 3.00m
10'11" x 9'10"
Rear Bedroom 4
with radiator; built-in wardrobe
2.98m x 2.97m
9'9" x 9'8"
Bathroom
with white suite comprising panelled bath and shower attachment over, pedestal wash basin and WC, fully tiled walls, heated towel rail
EXTERNALLY
Enclosed walled foregarden with steps and ramped access
Slate path and steps to the rear
Right of way access to side
SERVICES
All mains services
Gas fired central heating
MATERIAL INFORMATION
Tenure: Freehold
Council Tax Band 'B'
Cyngor Gwynedd Council Offices, Penrallt, Caernarfon, Gwynedd, LL55 1BN. Tel: 01766 771000.
Snowdonia National Park, National Park Offices, Penrhyndeudraeth, Gwynedd, LL48 6LF. Tel: 01766770274


