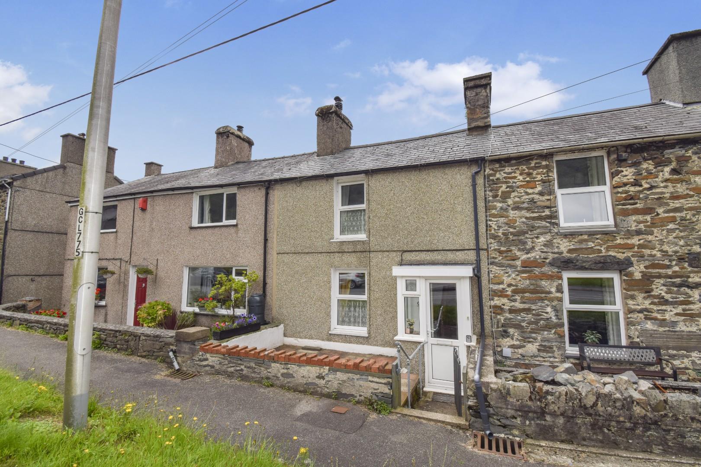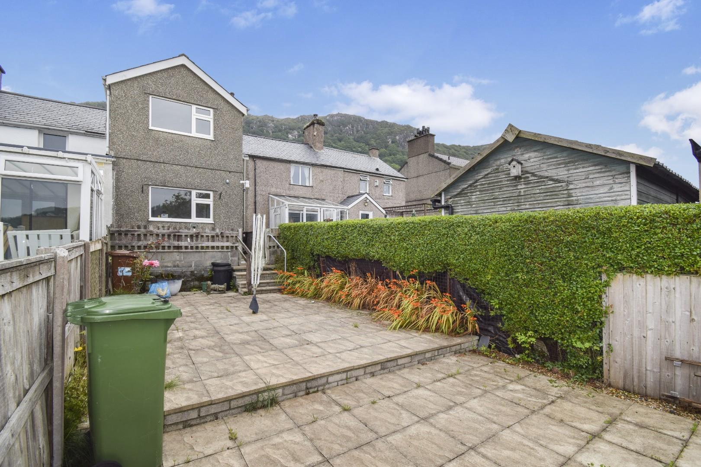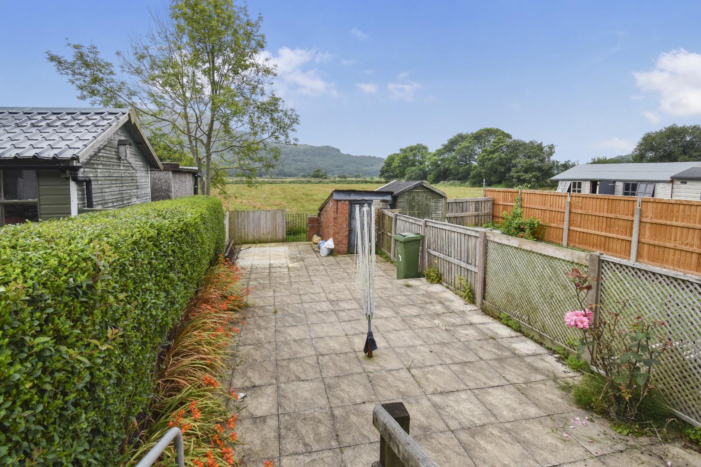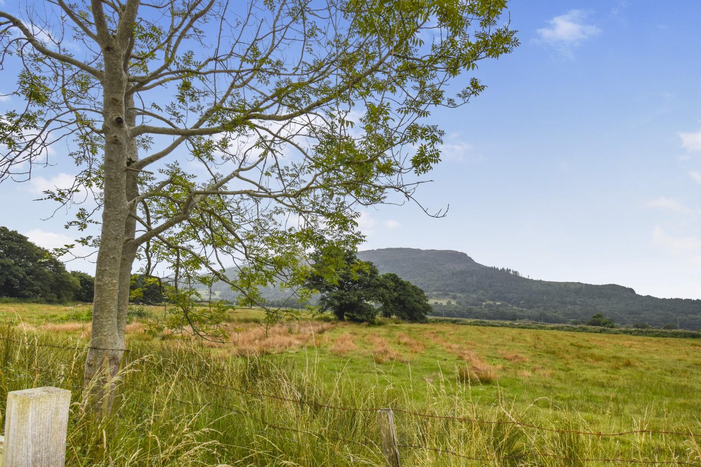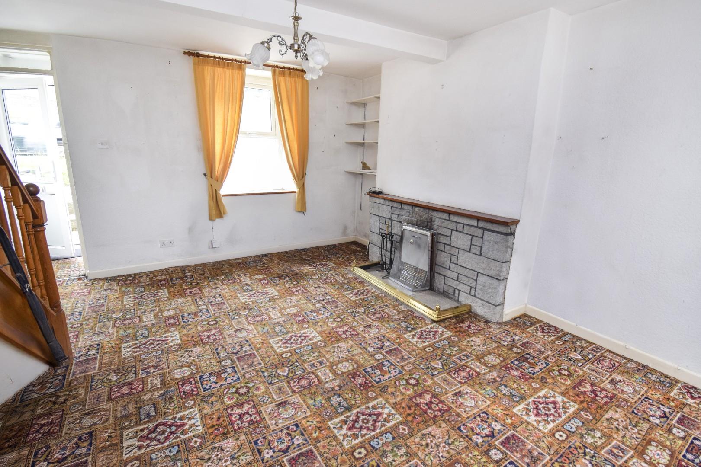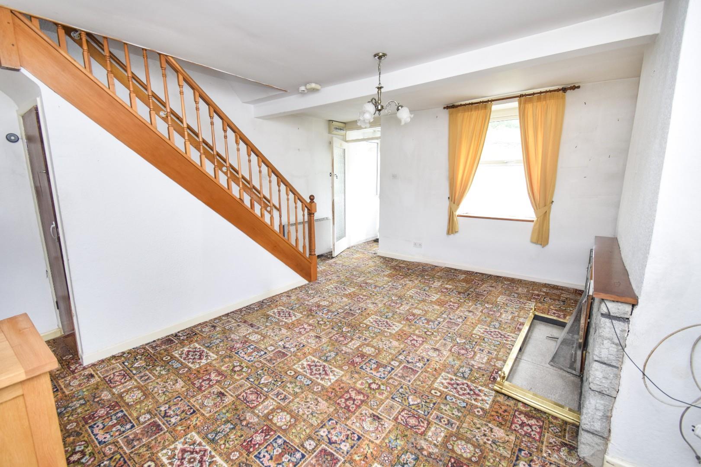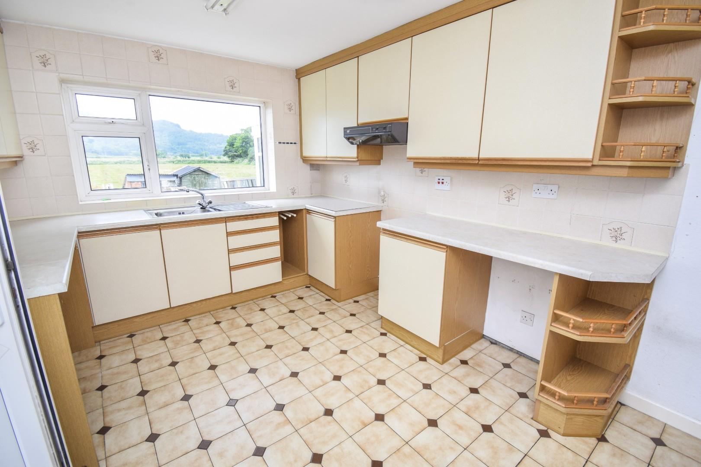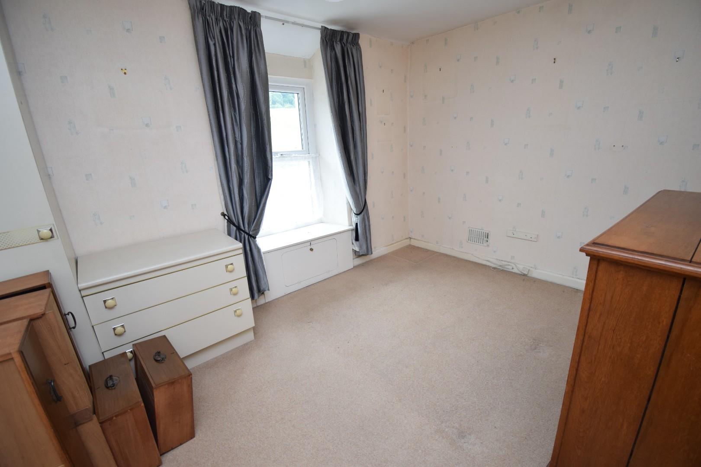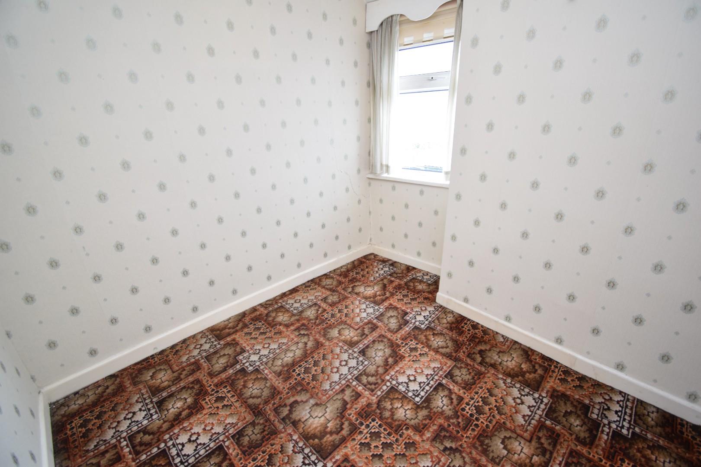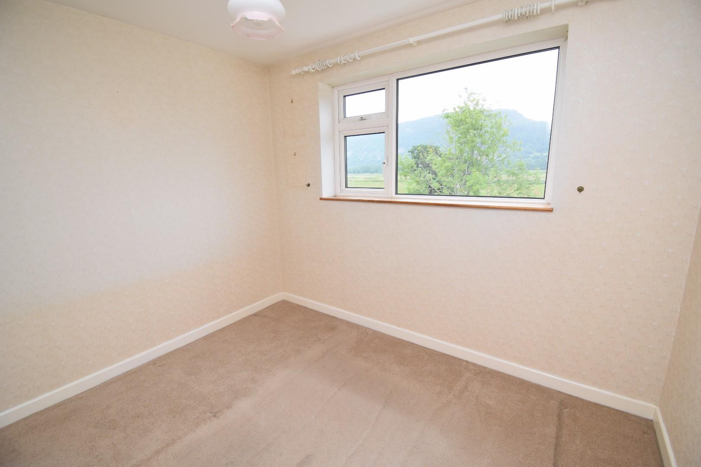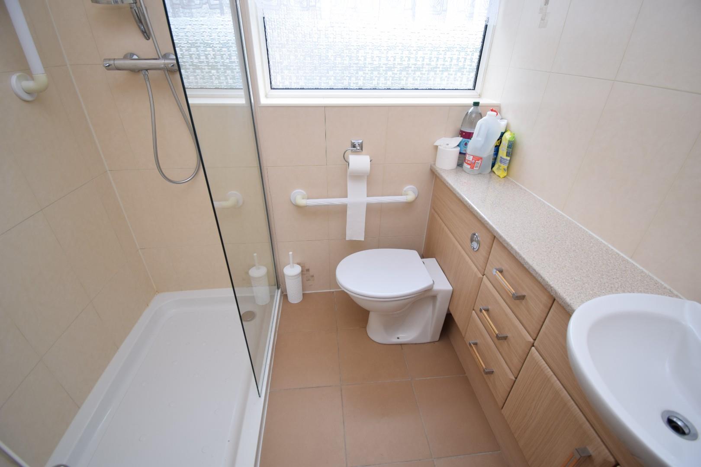Home > Buy > Glanmorfa Terrace, Tremadog
Key Features
- Three bedroomed mid terrace property
- Good sized garden to the rear
- Fantastic views to Moel Y Gest
- Large kitchen
- No onward chain
- Some modernisation required
Property Description
Tom Parry & Co are delighted to offer for sale this mid terraced three bedroom property, situated on the outskirts of the popular village of Tremadog.
The property enjoys stunning countryside views to the rear, with a fantastic outlook over fields towards Moel Y Gest. Internally the accommodation comprises a living room and good sized kitchen to the ground floor and three bedrooms and a bathroom to the first floor. The garden at the rear has been laid to tiered patio paving and is a fantastic size - ideal for a growing family!
The property would benefit from some modernisation but this is mainly cosmetic, providing a blank canvas for your new home! Early viewing is recommended.
Our Ref: P1568
ACCOMMODATION
All measurements are approximate
GROUND FLOOR
Entrance Porch
with carpet flooring
Living Room
with dual aspect windows; (disused) open fireplace with mock stone surround and terrazzo hearth; alcove storage; under stairs storage cupboard; night storage heater and carpet flooring
4.21 x 4.891
13'9" x 16'0"
Kitchen
with picture window at the rear enjoying fantastic views towards Moel Y Gest; a range of fitted wall and base units; space and plumbing for washing machine and tumble dryer; space for free standing oven with fitted extractor fan over; space for under counter fridge; night storage heater and door to garden
3.896 x 2.983
12'9" x 9'9"
FIRST FLOOR
Landing
with access to loft; airing cupboard housing hot water cylinder with immersion fitted; night storage heater
Bedroom 1
with window to front; fitted wardrobes and carpet
2.816 x 4.210
9'2" x 13'9"
Bedroom 2
with window to rear and carpet flooring
2.341 x 2.1
7'8" x 6'10"
Bedroom 3
with picture window to rear enjoying views to Moel Y Gest and carpet flooring
2.323 x 2.992
7'7" x 9'9"
Bathroom
with large shower cubicle with glass screen; low level WC and washbasin set in vanity unit; heated towel rail
EXTERNALLY
The property has gated access to a small patio to the front of the house.
At the rear the there is a tiered garden laid to patio, enjoying stunning countryside and mountain views to the rear. There is an access gate at the back of the garden onto a pathway and also a brick built storage shed.
Parking for the property is on the road, to the front of the house.
SERVICES
Mains water, electricity and drainage.
Night storage heaters and hot water tank with immersion fitted.
MATERIAL INFORMATION
Tenure: Freehold
Council Tax: Band B
No onward chain.
Note: The property suffered from some historic subsidence to an old 1960's extension at the rear. This was taken down and rebuilt in the early 1990's, with new piled foundations being installed to support the new extension.


