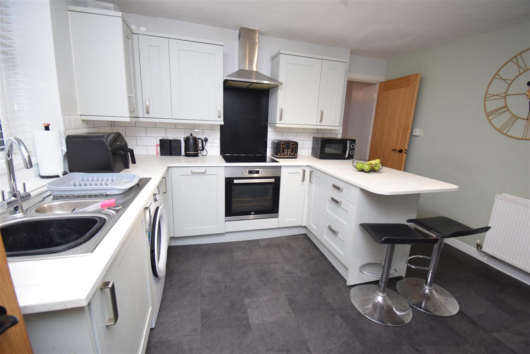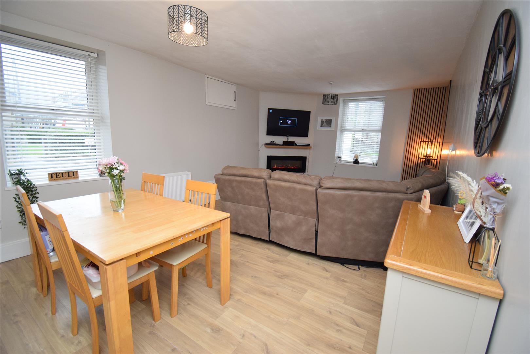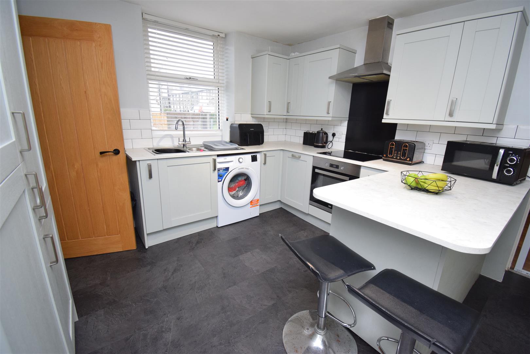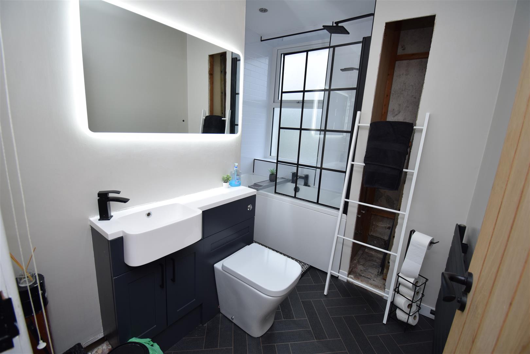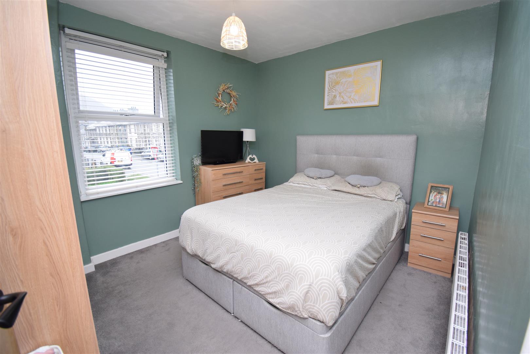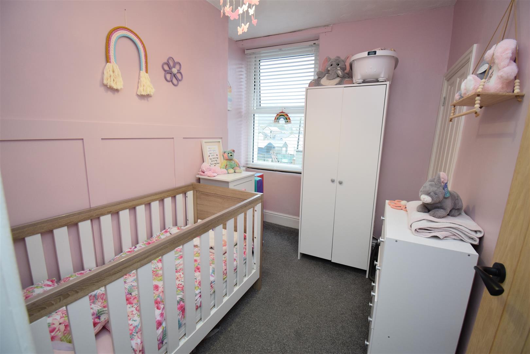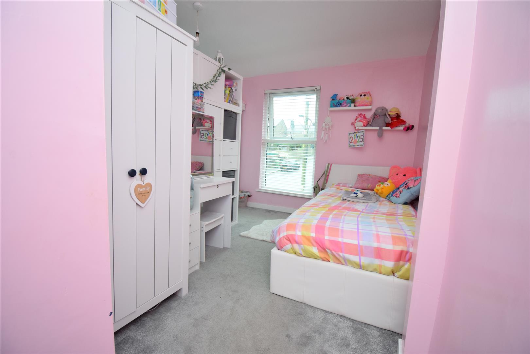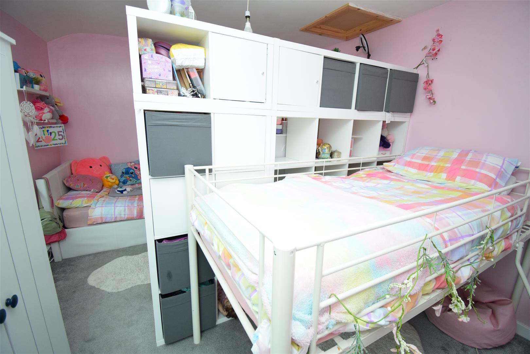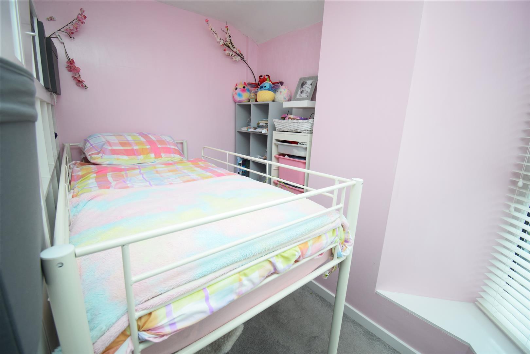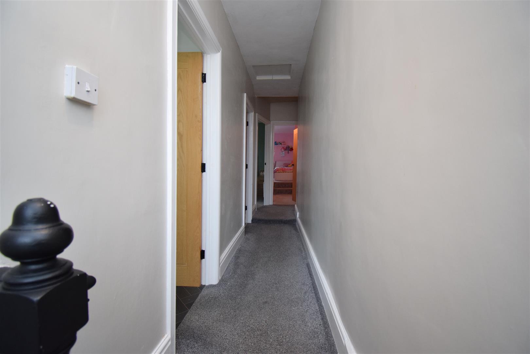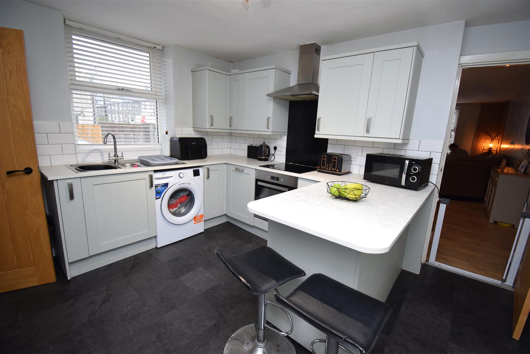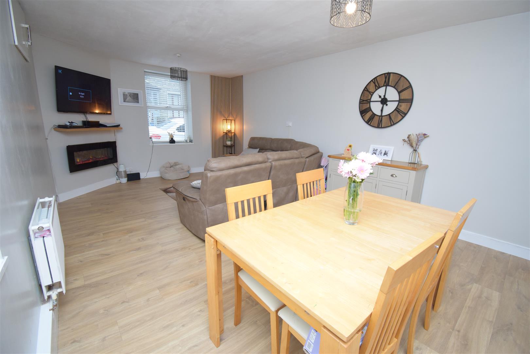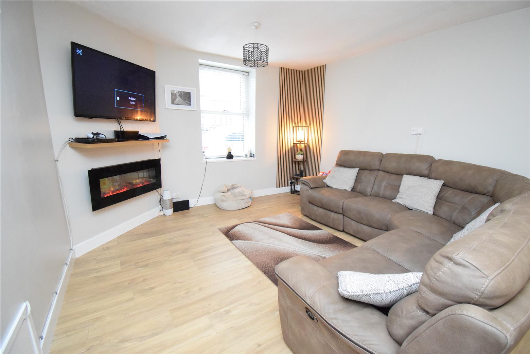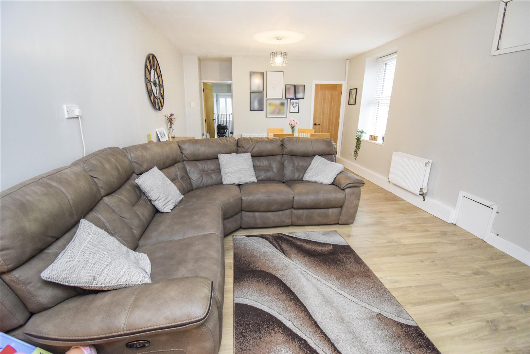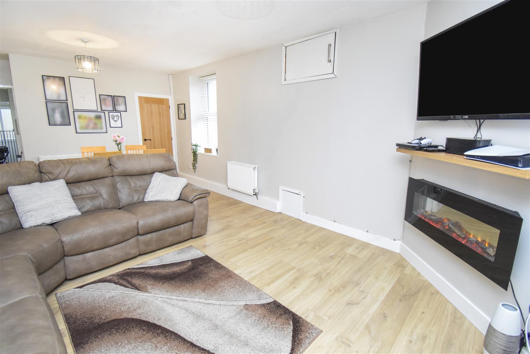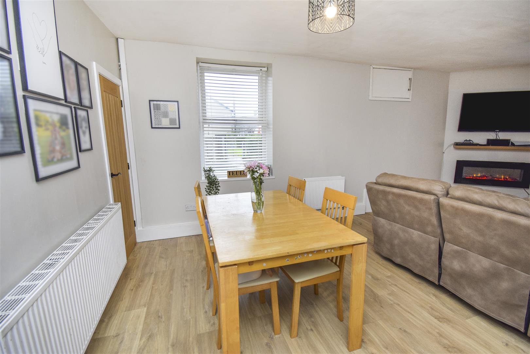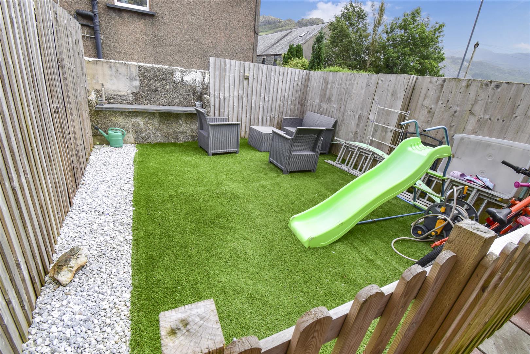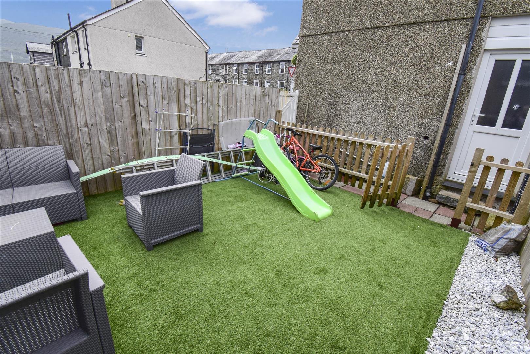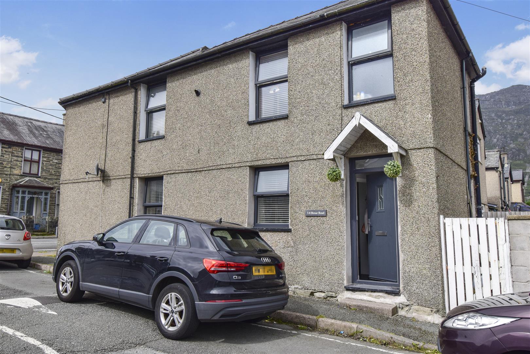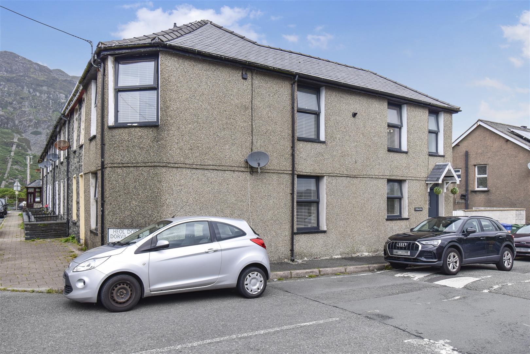Home > Buy > Benar Road, Blaenau Ffestiniog
Key Features
- 3 bedroom end of terrace property
- Fully modernised & refurbished throughout
- Formerly two separate dwellings
- Modern fitted kitchen with breakfast bar
- Contemporary family bathroom
- Gas fired central heating
- Private rear garden/sitting area
Property Description
Tom Parry & Co are delighted to offer for sale this delightful, three-bedroom, end of terrace house that offers a perfect blend of modern living and traditional character. Having been fully modernised, the property boasts a well presented kitchen complete with a breakfast bar, ideal for casual dining and entertaining.
The spacious reception room provides a welcoming atmosphere, perfect for family gatherings or quiet evenings in. The contemporary family bathroom has been thoughtfully designed to meet the needs of modern living, ensuring comfort and convenience.
Originally two separate dwellings, this home has been transformed into a cohesive living space that maximises both functionality and style. The property benefits from gas-fired central heating and a private rear garden with a sitting area.
With its prime location in Blaenau Ffestiniog, this property is well-positioned to take advantage of the local amenities and stunning natural surroundings.
Early viewing is highly recommended.
BF1512
ACCOMODATION
(all measurements approximate)
GROUND FLOOR
Entrance Hallway
Kitchen/Breakfast Room
fully tiled with hot and cold stainless steel sink, matching wall and base cupboards including oven and hob, fridge/freezer, breakfast bar, plumbing for automatic washing machine, 1 radiator, door out to rear
3.70 x 3.38
12'1" x 11'1"
Living/Dining Room
with log effect electric fire, build in cupboard, dual aspect, laminate flooring, 2 radiators
6.40 x 3.61
20'11" x 11'10"
FIRST FLOOR
Bedroom 1
with airing cupboard housing the gas fired central heating boiler, 1 radiator
2.95 x 2.02
9'8" x 6'7"
Bedroom 2
with 1 radiator
3.40 x 2.96
11'1" x 9'8"
Bedroom 3
with 1 radiator. dual aspect
3.16 x 4.27
10'4" x 14'0"
Bathroom
with panelled bath and shower attachment, wash hand basin, WC, partly tiled walls, 1 radiator
EXTERNALLY
Small garden/ sitting area to the rear with access to the street
SERVICES
All mains services
Gas fired central heating
MATERIAL INFORMATION
Tenure: Freehold
Council Tax Band 'B'


