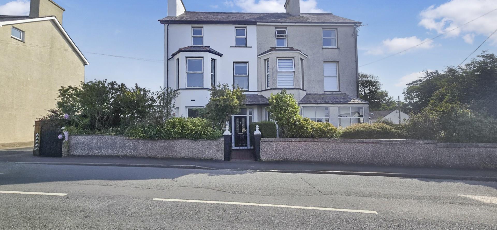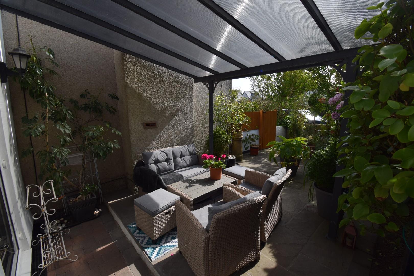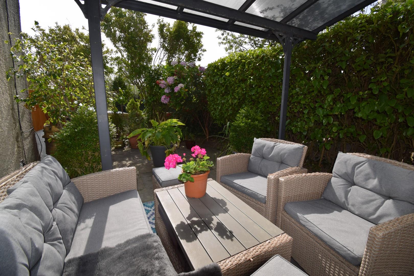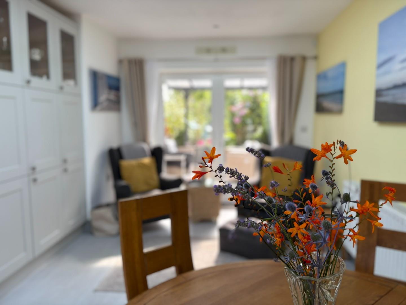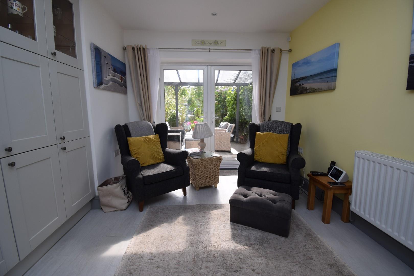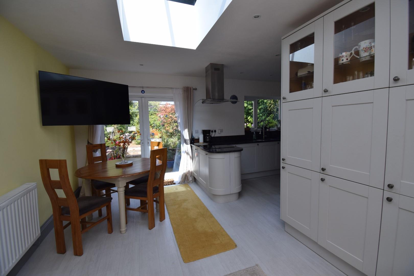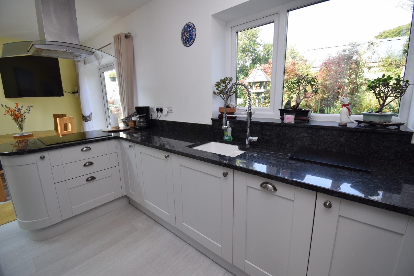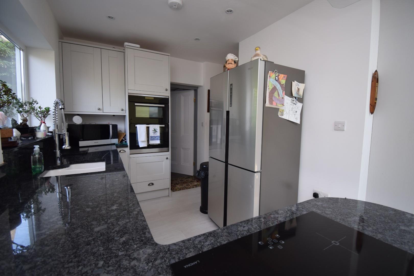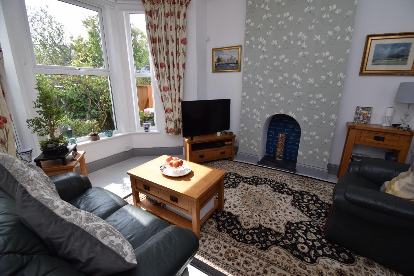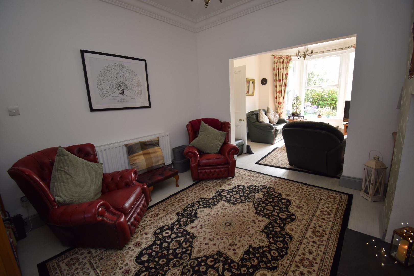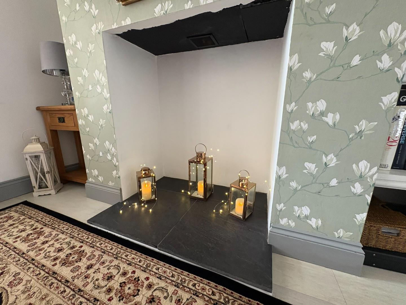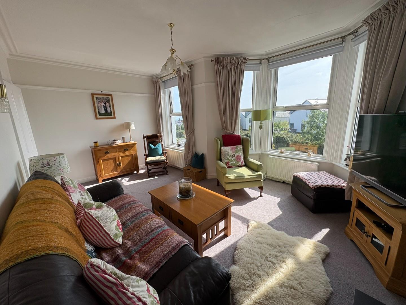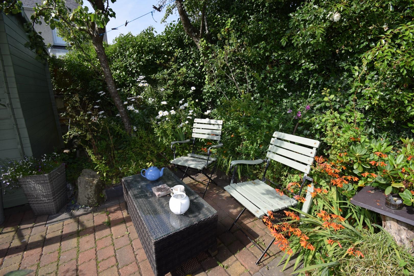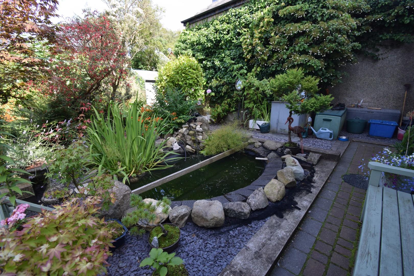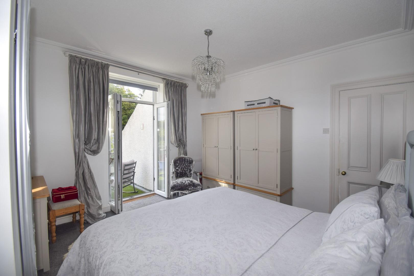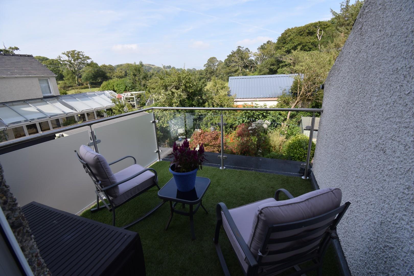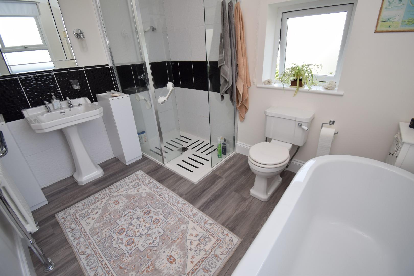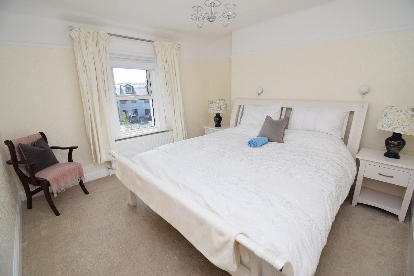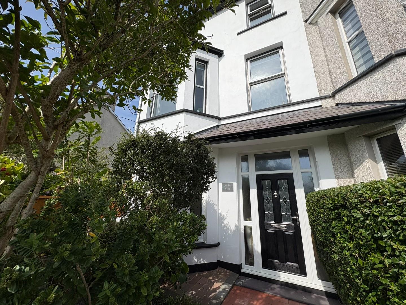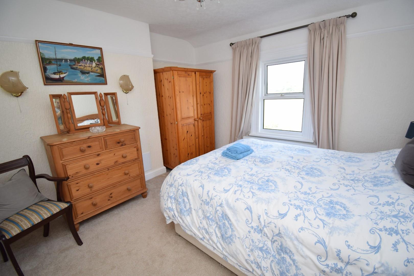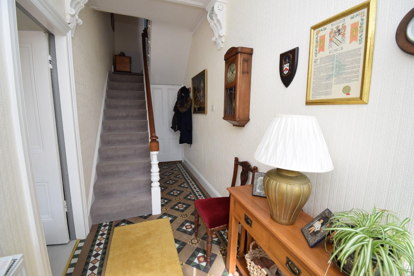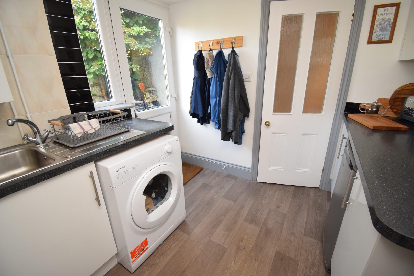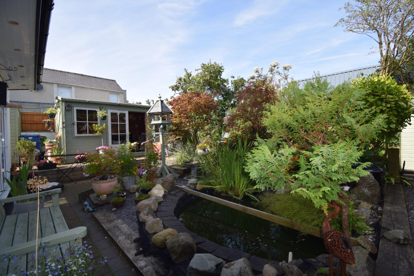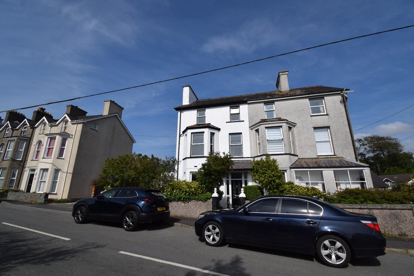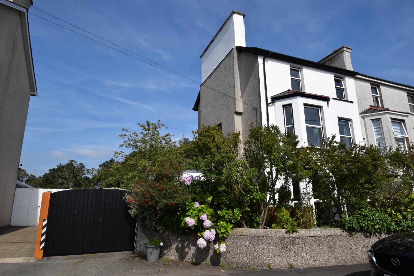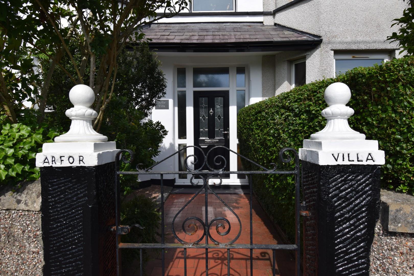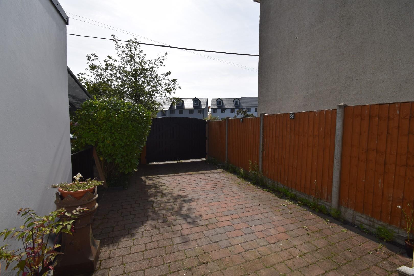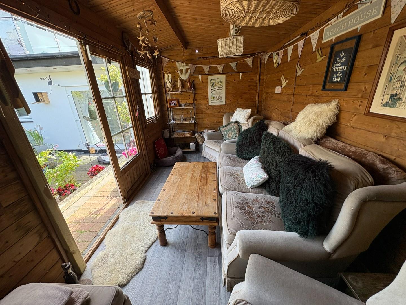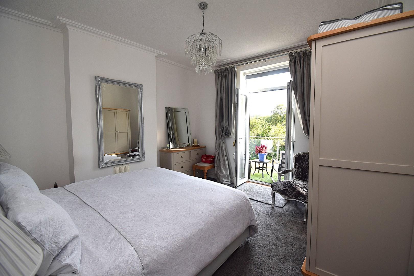Home > Buy > Caernarfon Road, Criccieth
Key Features
- Fantastic 5 bedroomed property
- Beautifully refurbished
- Private gardens and driveway
- Master suite with balcony
- Short walk from the centre of town and the beach
- Summer house to rear garden
Property Description
Tom Parry & Co are delighted to offer for sale this beautifully refurbished house, in the popular seaside town of Criccieth. The property offers a perfect blend of modern comfort and traditional charm. Spanning an impressive 1,582 square feet, the property boasts five spacious bedrooms, making it an ideal family home or a delightful retreat for those seeking ample living space.
One of the standout features of this property is the private gardens, which offer a serene outdoor space for relaxation and recreation. The gardens provide a picturesque countryside outlook to the rear, allowing you to enjoy the beauty of nature right at your doorstep. Additionally, you can relish distant sea views, adding a touch of tranquillity to your daily life.
In summary, this exquisite house on Caernarfon Road is a rare find, combining spacious living, stunning views, and a prime location in the heart of Criccieth. It is a must-see for anyone looking to embrace a lifestyle of comfort and elegance in this beautiful part of Wales.
Our Ref: C406
ACCOMMODATION
All measurements are approximate
GROUND FLOOR
Entrance Hallway
With feature tessellated minton floor tiles; under stair storage cupboard and large walk in storage room at the rear, with fitted cupboards.
Living Room/Sitting Room
this double room has been separated by an archway creating two fantastic seating areas. The front room has a deep bay window creating a light and airy room. Whilst both fireplaces have been removed, they have been converted to beautiful decorative alcoves that compliment the original features of the room including decorative alcoving
7.636 x 3.564
25'0" x 11'8"
Kitchen/Breakfast room
This L-shaped room conveniently separates the kitchen and seating areas. The well equipped kitchen includes a range of fitted wall and base units; integrated washing machine, dishwasher, induction hob and double oven and granite worktops and drainer over an under counter one and a half bowl ceramic sink.
The seating area is dual aspect with 'French' doors onto the front patio and the rear garden.
5.118 x 5.96 (l-shaped)
16'9" x 19'6" (l-shaped)
Utility Room
Featuring a range of fitted wall and base units; space for tumble dryer; wall mounted 'Worcester' boiler; space for under counter fridge or freezer; door to rear garden and heated towel rail
Washroom
With high cistern WC; wash basin set in vanity and panelled walls
FIRST FLOOR
Landing
Bedroom 1
With 'French' doors opening onto a private balcony with artificial grass covering and glass balustrading to enjoy views over the garden and countryside beyond and carpet flooring
3.598 x 3.796
11'9" x 12'5"
Bedroom 2/Sitting Room
Currently used a sitting room this large room has the benefit two windows including a deep bay to the front, which enjoys dual aspect distant sea and castle views; the windows make a fantastic light and airy room; gas fire set in tiled surround and carpet flooring
5.384 x 2.887
17'7" x 9'5"
Bathroom
With roll top bath; low level WC; pedestal wash basin; large shower cubicle; partially tiled walls and 'Victorian' style radiator - dual aspect
SECOND FLOOR
Landing
with drop down hatch and ladder to loft; loft is boarded & has light within; storage cupboard to the side.
Bedroom 3
With distant sea views and carpet flooring
3.362 x 3.594
11'0" x 11'9"
Bedroom 4
With countryside views to the rear and carpet flooring
3.337 x 3.361
Bedroom 5/Study
With wood effect vinyl flooring
2.587 x 2.101
8'5" x 6'10"
EXTERNALLY
The property is accessed via a gated pathway to the front door, with a mature garden to the side of the path.
There is a private gated driveway to the side of the house, which currently has room for a single vehicle as a shed has been erected on the driveway. The vendors would be happy to remove the shed should a second space be required.
To the side of the driveway there is a fantastic covered patio area, ideal for enjoying the garden even when the weather does not permit! At the rear there is a stunning garden with fishpond with a waterfall feature and a natural well to the side. There is a large summer house with light and power connected and also two timber sheds.
SERVICES
All mains services
MATERIAL INFORMATION
Tenure: Freehold - Main Residence
Council Tax: Band D


