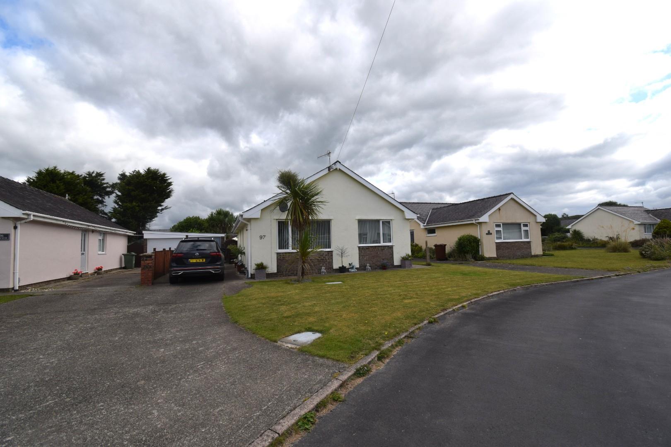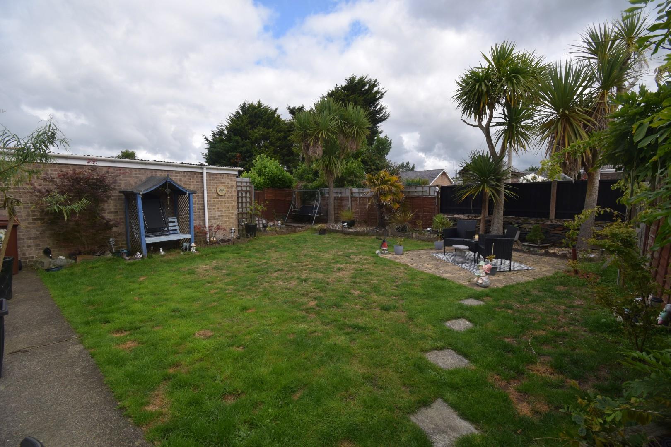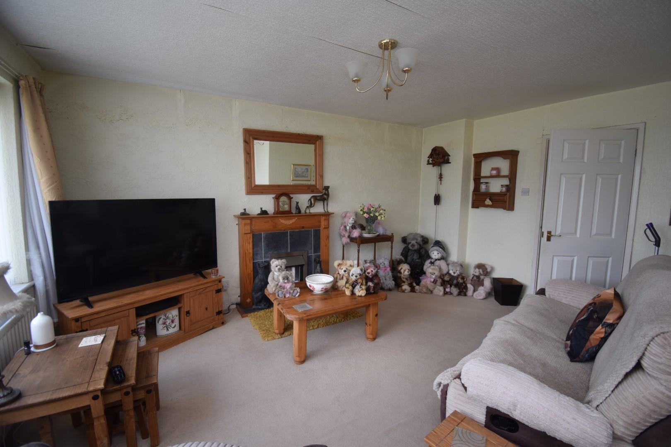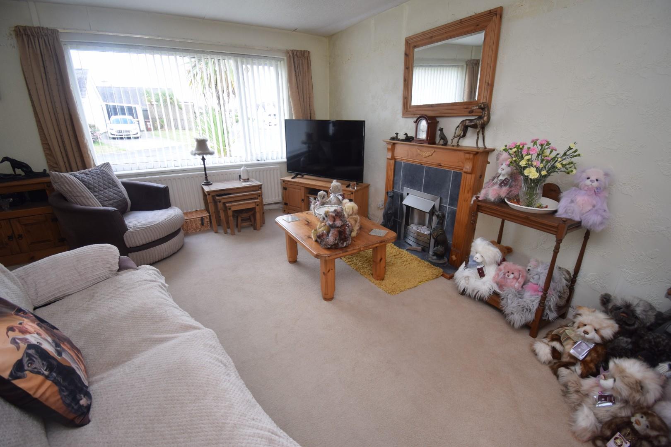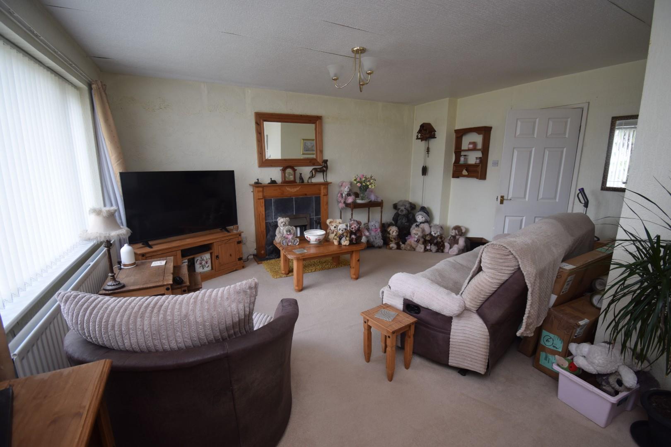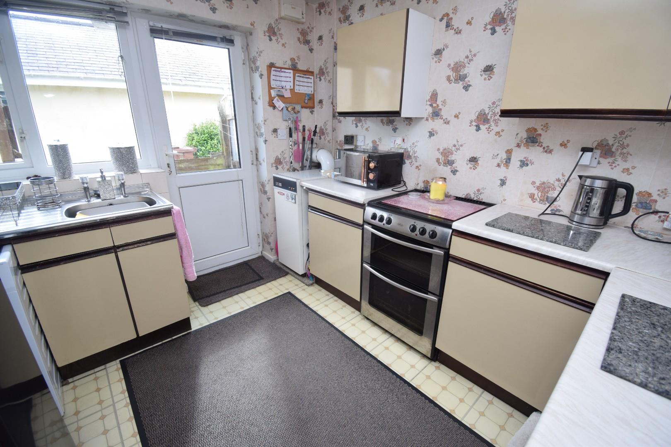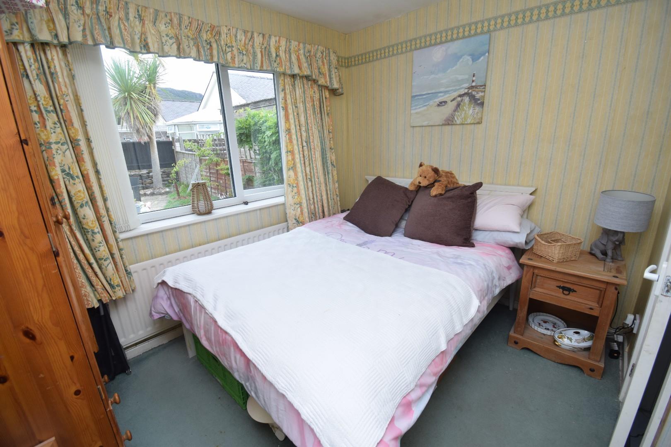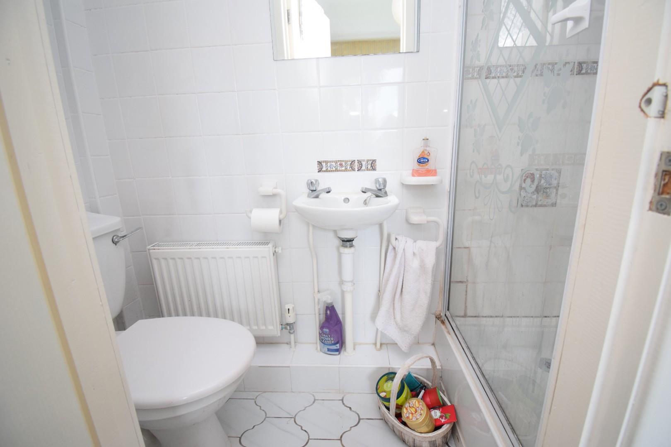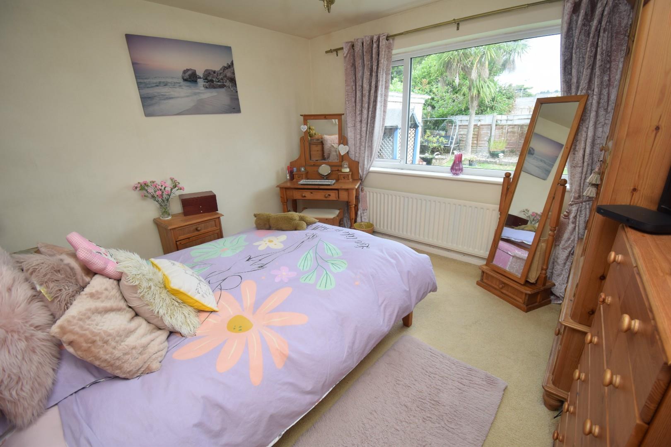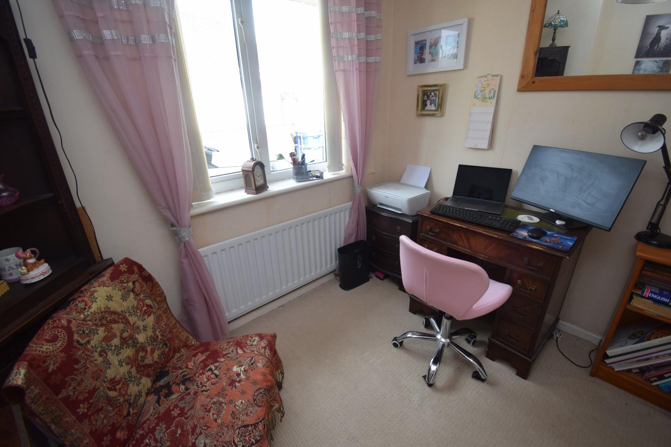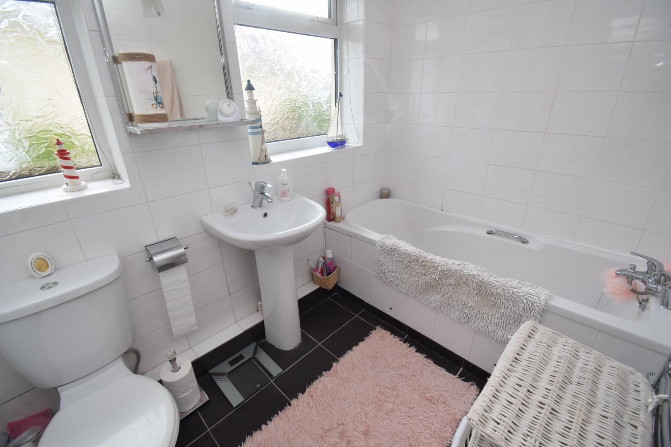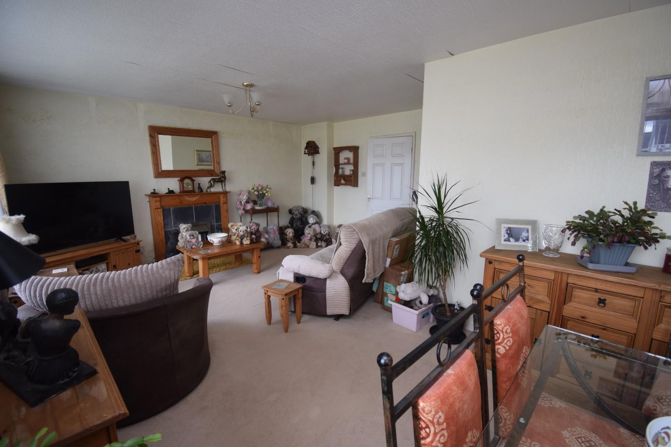Home > Buy > Cefn Y Gader, Morfa Bychan
Key Features
- Quiet location
- Three bedroom bungalow
- Good sized lounge diner
- Large garden at the rear
- Driveway and detached garage
- Short walk from the beach and other amenities
Property Description
Tom Parry & Co are delighted to offer for sale this three bedroomed bungalow, situated on the popular residential estate of Cefn Y Gader in Morfa Bychan.
The property is situated towards the rear of the estate, with a fantastic quiet location and a good sized rear garden. The property comprises a large lounge diner, kitchen, three bedrooms including one en-suite and a family bathroom. The garden is laid to lawn at the rear with a range of mature shrubs and plants sitting aside a detached garage.
Being a short walk from the beach and the amenities Morfa Bychan has to offer, this property has great potential to be your next fantastic home. Early viewing is highly recommended.
Our Ref: P1570
ACCOMMODATION
All measurements are approximate
Entrance Hallway
with airing cupboard housing hot water cylinder with immersion fitted; separate store cupboard and radiator
Lounge/Diner
with electric fire set within tile effect surround with timber mantle; large picture window to the front and two radiators
6.67 x 4.62 overall
21'10" x 15'1" overall
Kitchen
with a range of fitted wall and base units with worktops over; stainless steel sink and drainer; space and plumbing for washing machine; space for electric oven; floor mounted 'Trianco Redfire' boiler; radiator and door to side
3.02 x 2.87
9'10" x 9'4"
Bedroom 1
with picture window and radiator
3.3 x 3.03
10'9" x 9'11"
En-Suite Shower Room
with low level WC; was hand basin; shower cubicle; tiled walls and floor and radiator
Bedroom 2
with picture window and radiator
3.52 x 3.31
11'6" x 10'10"
Bedroom 3
with radiator
2.75 x 2.51
9'0" x 8'2"
Bathroom
with fitted three piece suite including panelled bath with shower over; low level WC; wash basin; tiled walls and floor and heated towel rail
EXTERNALLY
The property has the benefit of a private driveway to the side of the house, with parking for up to three cars, as well as a private detached garage with light and power connected.
The garden to the front of the house is laid to lawn to the side of the driveway. At the rear the garden is laid to lawn with a small patio area and mature shrub borders.
SERVICES
Mains water, electricity and drainage
MATERIAL INFORMATION
Tenure: Freehold - main residence
Council Tax: Band D


