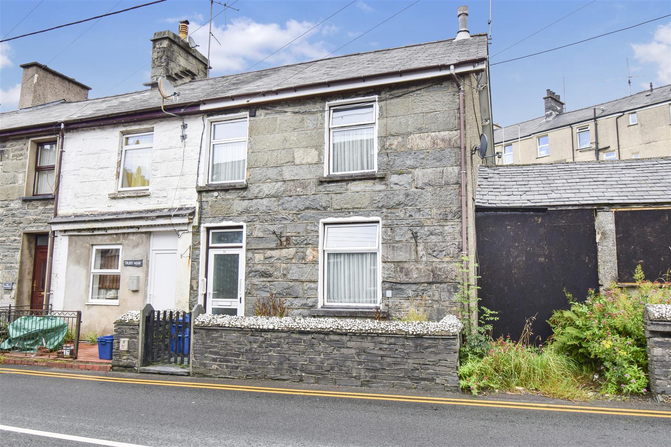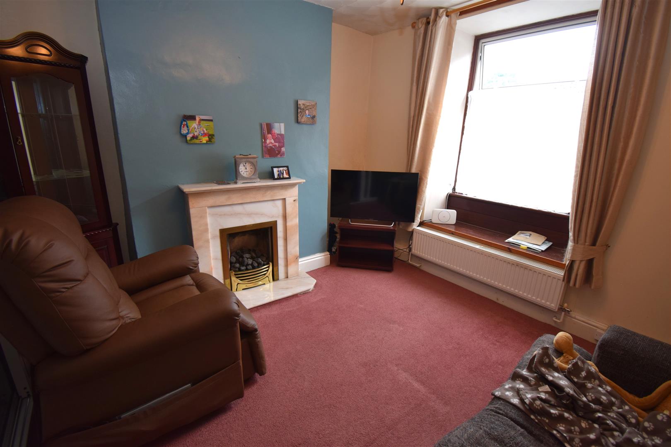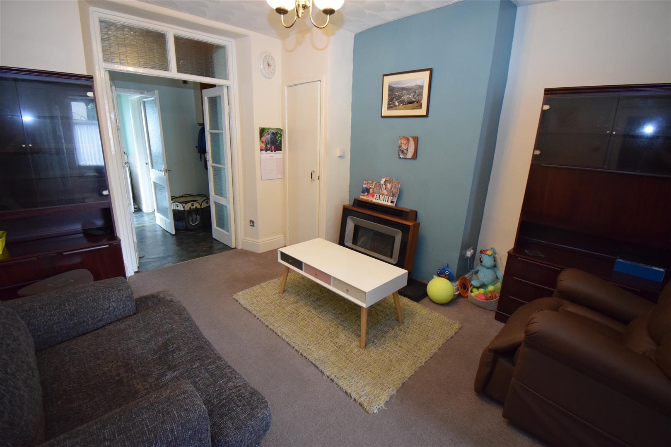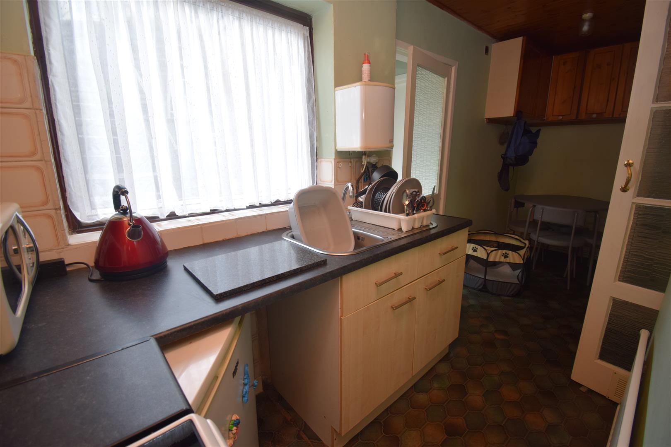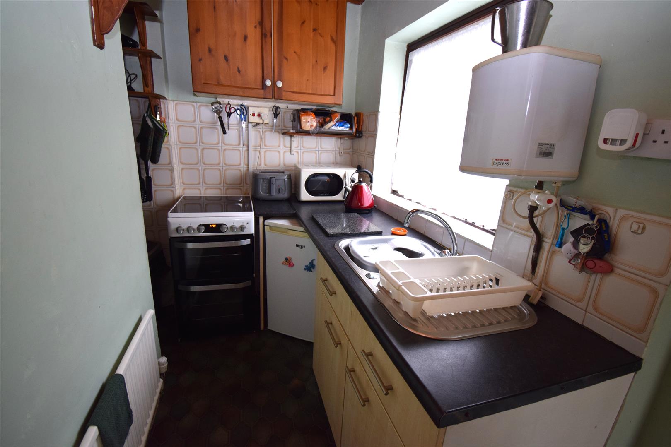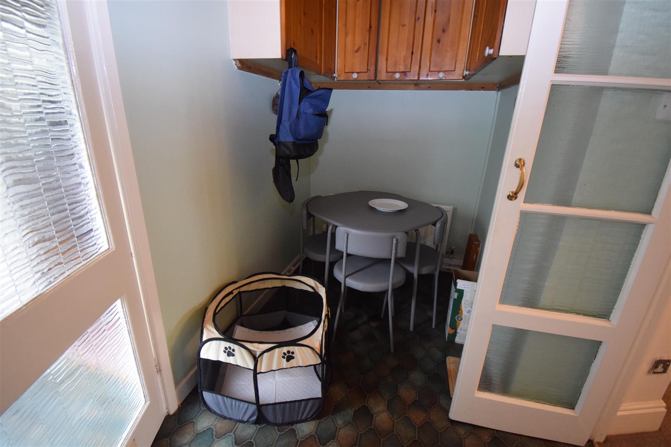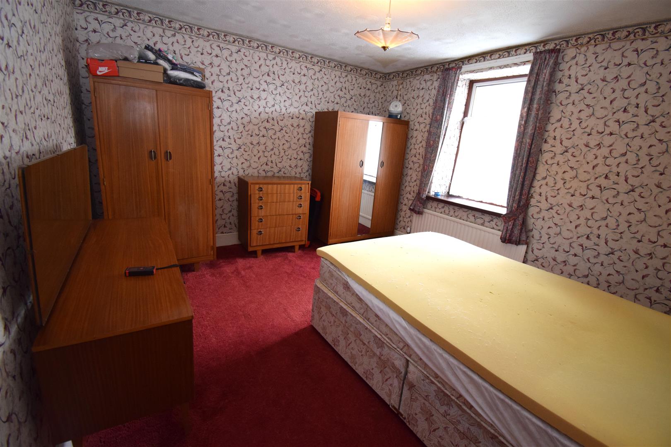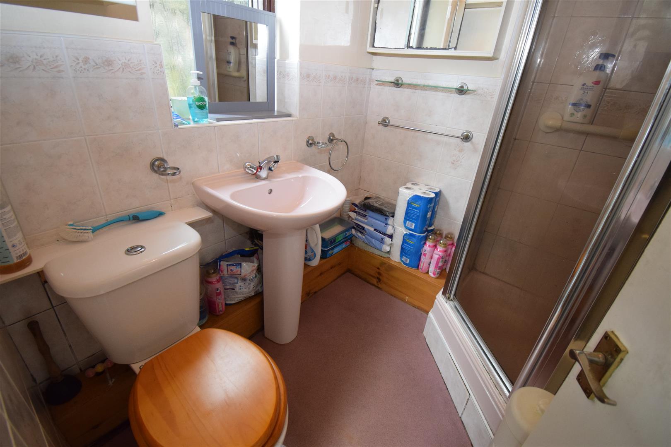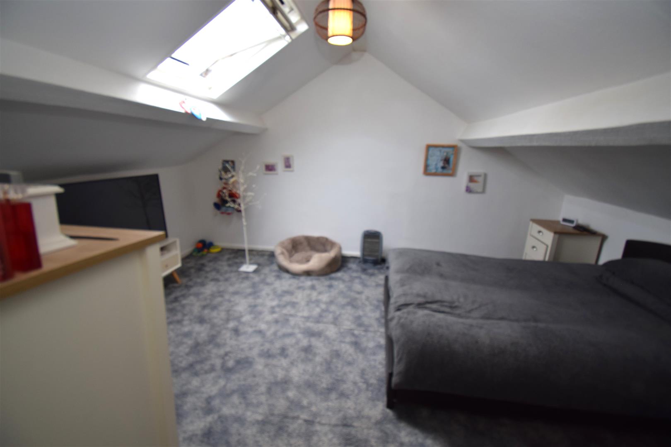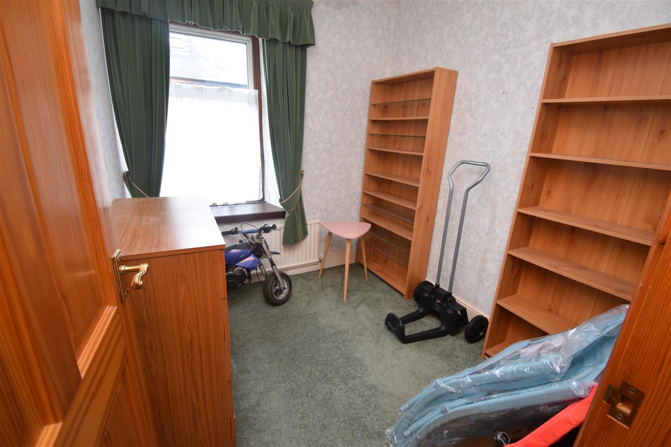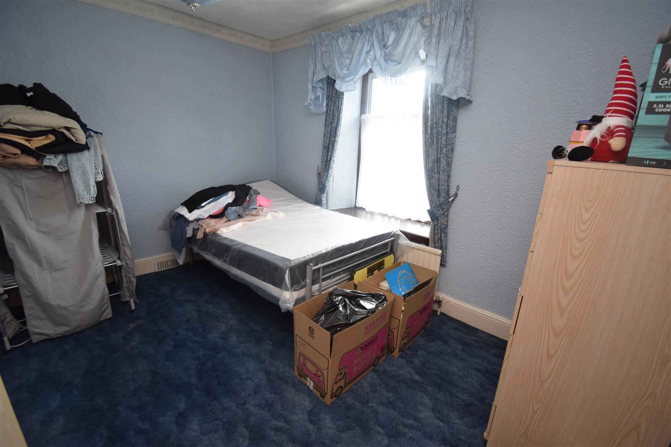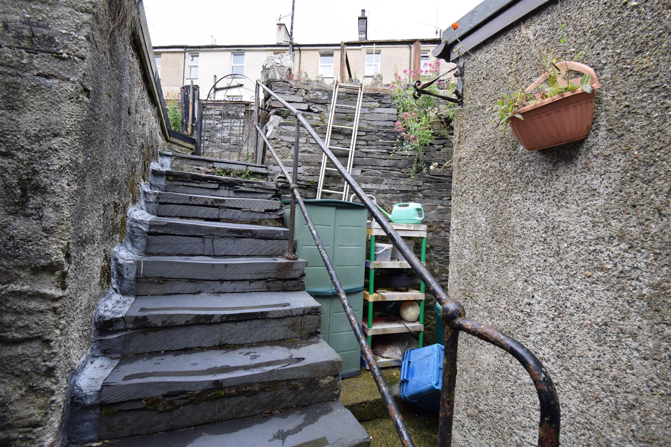Home > Buy > High Street, Blaenau Ffestiniog
Key Features
- End of terrace residence
- 3 Bedrooms & Attic Room
- Property arranged across three floors
- Modernised accommodation
- Gas fired central heating
- Short distance from the town centre and all amenities
Property Description
Tom Parry & Co are delighted to offer for sale this end-of-terrace residence. Spanning three well-appointed floors, the property boasts an inviting layout that includes two spacious reception rooms, perfect for both relaxation and entertaining.
With four generously sized bedrooms, this home provides ample space for families or those seeking extra room for guests or a home office. The modernised accommodation is complemented by efficient gas-fired central heating, ensuring warmth and comfort throughout the colder months.
Conveniently located just a short distance from the town centre, residents will enjoy easy access to a variety of local amenities, including shops, cafes, and recreational facilities.
The historic slate quarrying town of Blaenau Ffestiniog has several tourist attractions which include the Ffestiniog Narrow Gauge Railway and Llechwedd Slate Caverns. The town also boasts several mountain biking trails with extreme mountain bike tracks and other adventure attractions such as the Zipworld, Bounce Below and Zip World Caverns. The surrounding area benefits from a variety of outdoor pursuits including fishing, hiking, climbing, canoeing many scenic country walking routes.
BF1516
ACCOMMODATION
(all measurements approximate)
GROUND FLOOR
Entrance Hallway
with 1 radiator
Front Sitting Room
with marble fireplace housing a coal effect mains gas fire, 1 radiator
3.60 x 3.21
11'9" x 10'6"
Living Room
with airing cupboard, gas fired central heating boiler, gas heater (condemned)
3.97 x 3.59
13'0" x 11'9"
Kitchen/Breakfast Room
with hot and cold stainless steel sink, wall and base units, partly tiled walls, 2 radiators, utility area off
5.09 x 1.41
16'8" x 4'7"
Bathroom
with shower cubicle, wash hand basin, WC, partly tiled walls, 1 radiator
FIRST FLOOR
Landing
with store cupboard
Bedroom 1
with 1 radiator
3.61 x 3.26
11'10" x 10'8"
Bedroom 2
with 1 radiator
2.36 x 2.14
7'8" x 7'0"
Bedroom 3
with 1 radiator
3.91 x 3.63
12'9" x 11'10"
SECOND FLOOR
Landing Storage Area
Attic Room
with 'Velux' window, eaves storage space
4.61 x 3.54
15'1" x 11'7"
EXTERNALLY
Rear yard with access to rear service lane
SERVICES
All mains services
Gas fired central heating
MATERIAL INFORMATION
Tenure: Freehold
Council Tax Band 'A'


