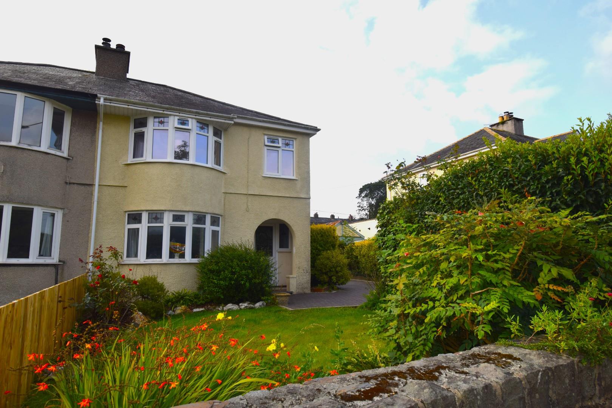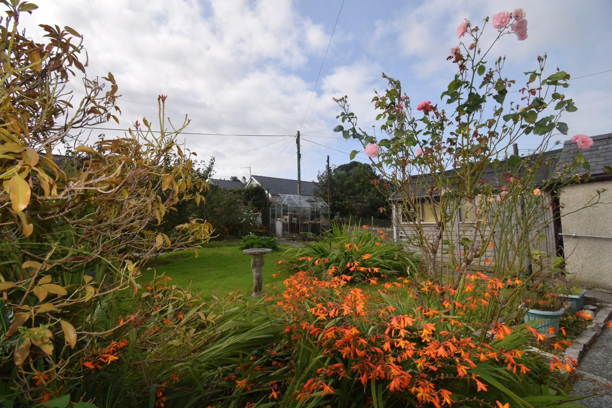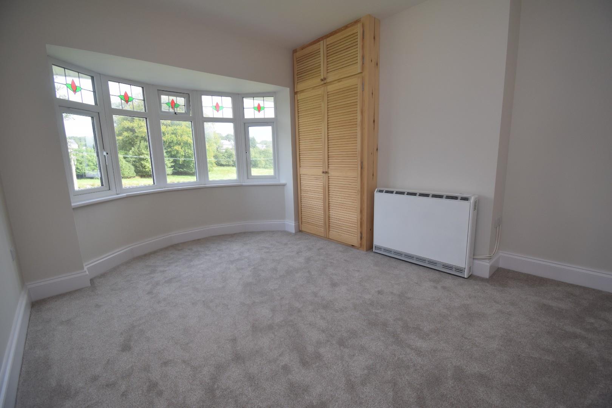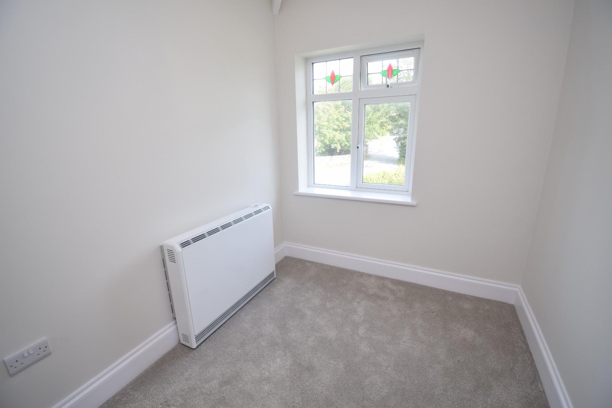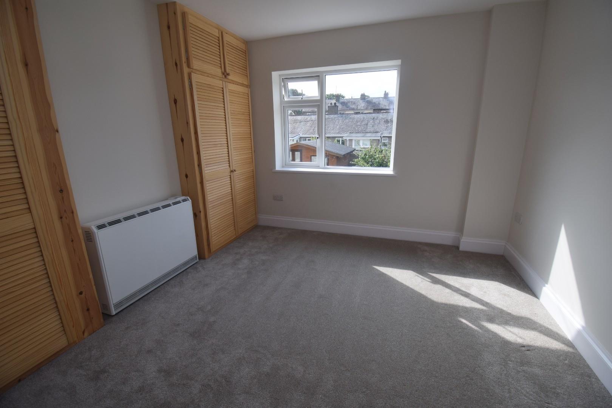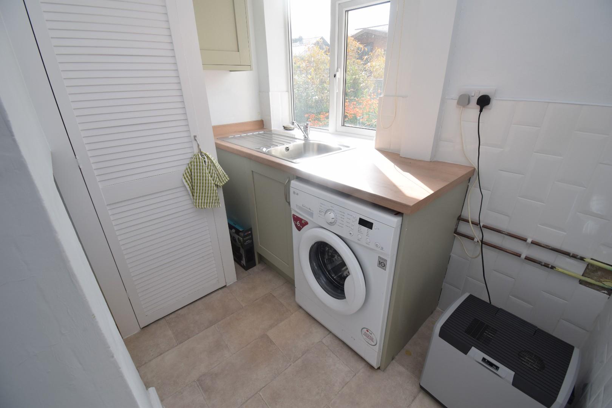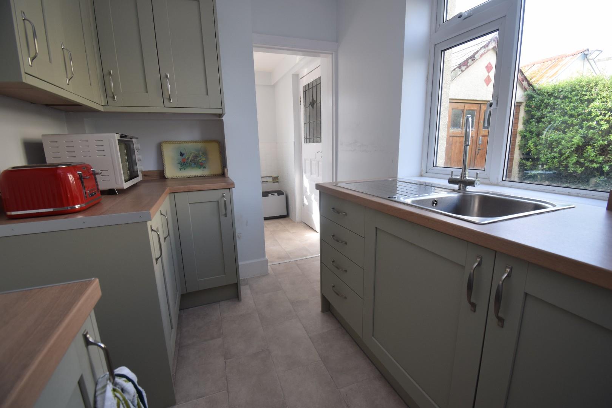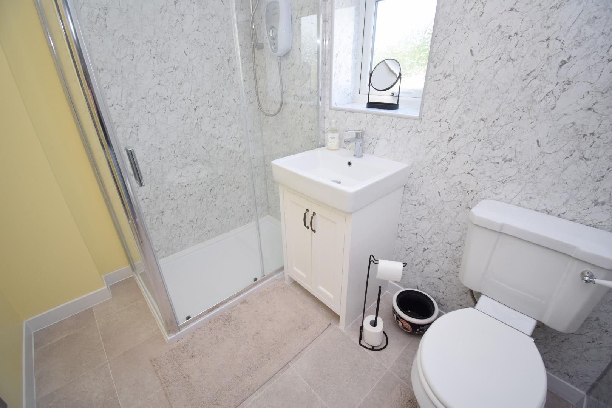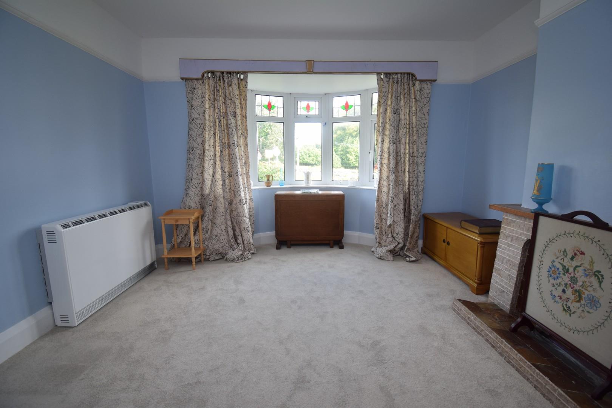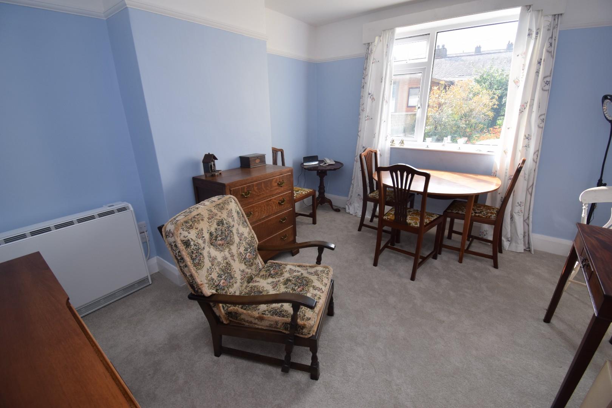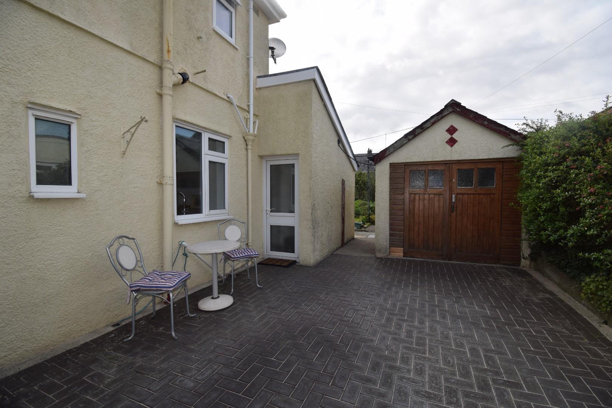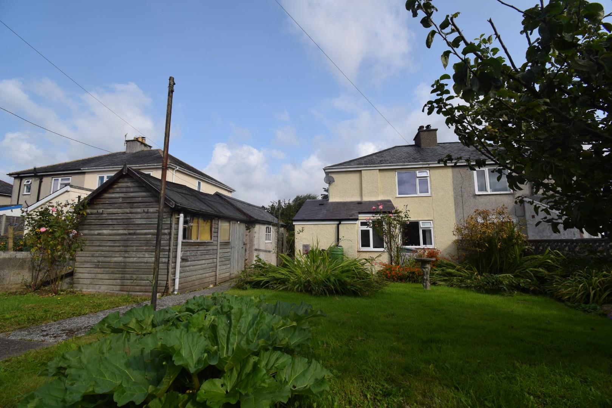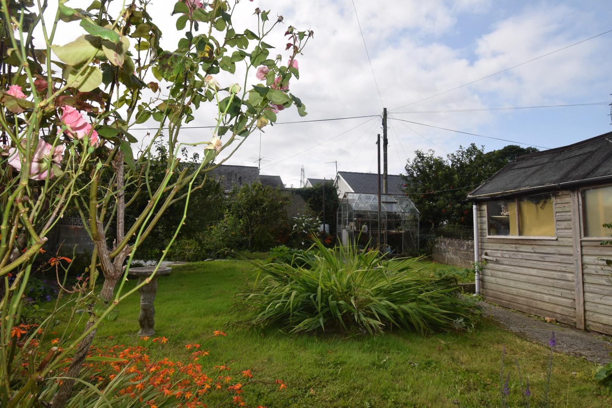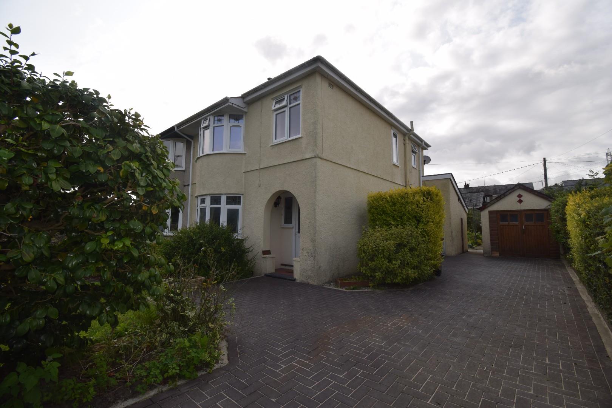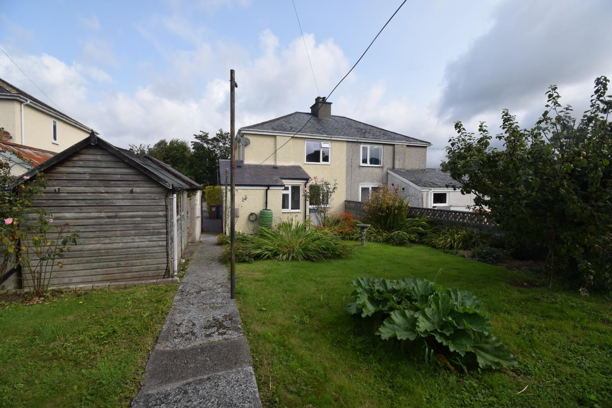Home > Buy > Minffordd Road, Penrhyndeudraeth
Key Features
- Fantastic family home
- Three good sized bedrooms
- Newly refurbished with new kitchen, bathroom and carpets throughout
- Good sized gardens
- Detached garage and private driveway
- No onward chain
Property Description
Tom Parry & Co are delighted to offer for sale this newly refurbished semi-detached house on Minffordd Road, in Penrhyndeudraeth. 'Annedd' presents an excellent opportunity for families seeking a comfortable and inviting home. With three well-proportioned bedrooms, this property offers ample space for family living. The two reception rooms provide versatile areas for relaxation and entertainment, making it easy to host gatherings or enjoy quiet evenings at home.
The property is set within good-sized gardens, perfect for outdoor activities, gardening, or simply enjoying the fresh air. Additionally, the ample parking space with a detached garage and spacious driveway is a huge added benefit.
'Annedd' combines traditional charm with contemporary updates, making it an appealing choice for those looking to settle in a picturesque location. Penrhyndeudraeth is known for its stunning scenery and proximity to the beautiful Snowdonia National Park, offering a wealth of outdoor pursuits and a welcoming community atmosphere.
Early viewing is recommended.
Our Ref: P1574
ACCOMMODATION
All measurements are approximate
GROUND FLOOR
Entrance Hallway
with newly fitted carpets and under stair storage
Living Room
with deep bay window to the front, overlooking the front garden; disused fireplace with tiled surround and modern electric storage heater
3.646 x 3.799
11'11" x 12'5"
Dining Room
with window overlooking garden; chimney access available (currently unused); newly fitted carpet and modern storage heater
3.787 x 3.334
12'5" x 10'11"
Kitchen
with a range of newly fitted wall and base units; stainless steel sink and drainer; space for freestanding oven with extractor fan over; power for dishwasher unit under cabinet by main sink (would require cabinet removal and plumbing); useful pantry cupboard and electric storage heater
3.523 x 2.27
11'6" x 7'5"
Utility Room
with space and plumbing for washing machine; space for fridge freezer; stainless steel sink and drainer and tall larder cupboard with hot water tank within
Rear Porch
with door to driveway; cloak storage and electric storage heater. Recent replacement of slate roof above porch with new insulation.
Cloakroom
with low level WC and wall mounted wash basin
FIRST FLOOR
Landing
with access to roof space via drop down hatch with ladders
Bedroom 1
with a deep bay window to the front; newly fitted carpets; electric storage heater and fitted wardrobe
3.357 x 4.522
11'0" x 14'10"
Bedroom 2
with view over rear garden; newly fitted carpets; electric storage heater and fitted wardrobes
3.733 x 3.313
12'2" x 10'10"
Bedroom 3
with newly fitted carpets and electric storage heater
2.540 x 2.099
8'3" x 6'10"
Bathroom
with shower cubicle; wash basin set in vanity; low level WC; part panelled walls; heated towel rail; wall mounted heater and extraction fan.
EXTERNALLY
The property is accessed via a private gated driveway to the side of the house, which leads to the front of a detached garage.
The front garden is laid to lawn with a border of mature plants and shrubs; and newly fitted fencing.
At the rear the mature garden has two sheds - one brick to the rear of the property and one timber to the rear of the garage. It also has the benefit of a greenhouse. The garden has a patio at the rear and at the head of the garden and is mainly laid to lawn though there are two beautiful apple trees and a broad range of mature plants.
SERVICES
Mains water, electricity and drainage
MATERIAL INFORMATION
Tenure: Freehold - main residence
Council Tax: Band D
The property has been recently refurbished following a fire, has no ongoing chain and is ready to move into. Renovation includes house rewiring and plumbing


