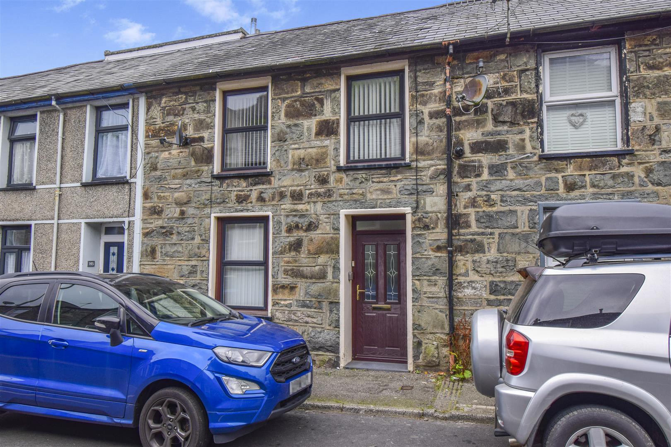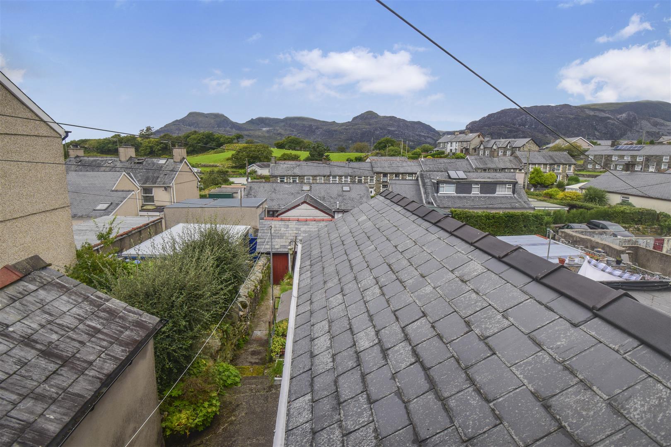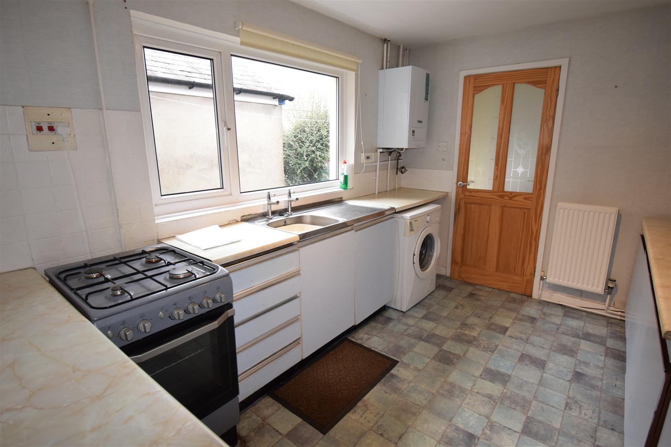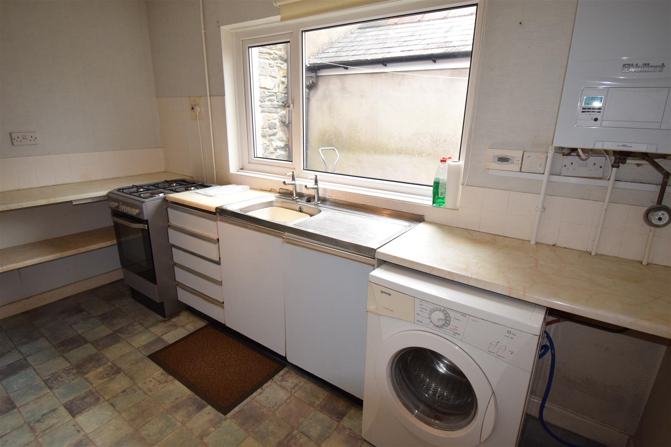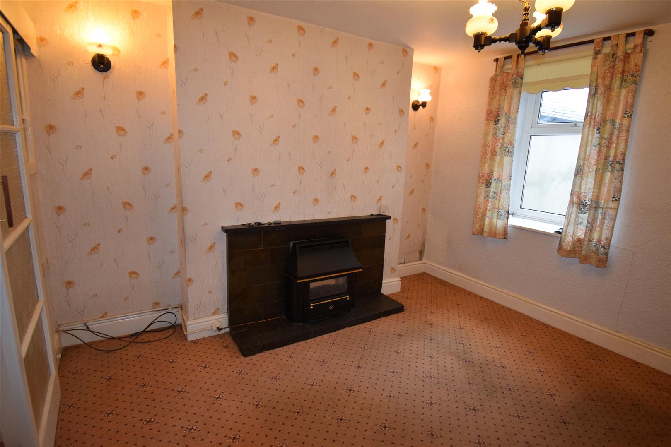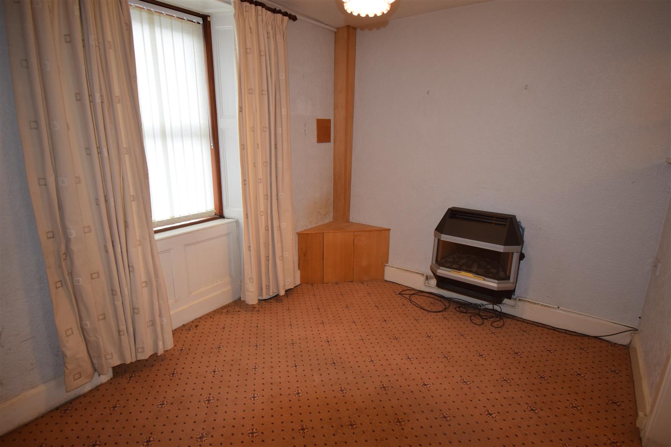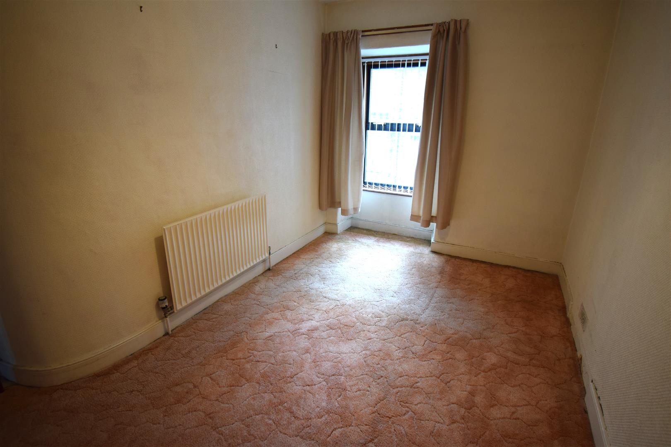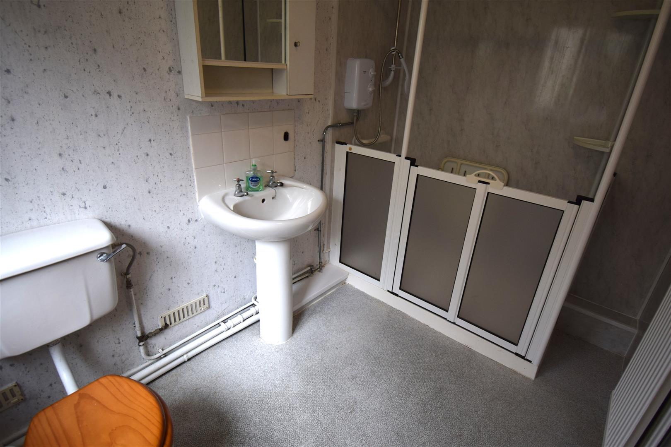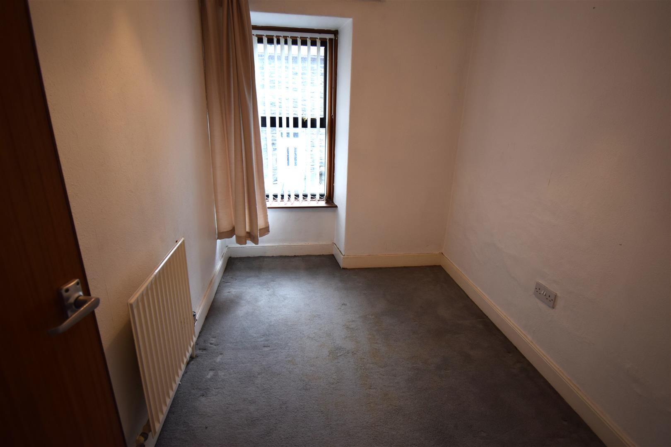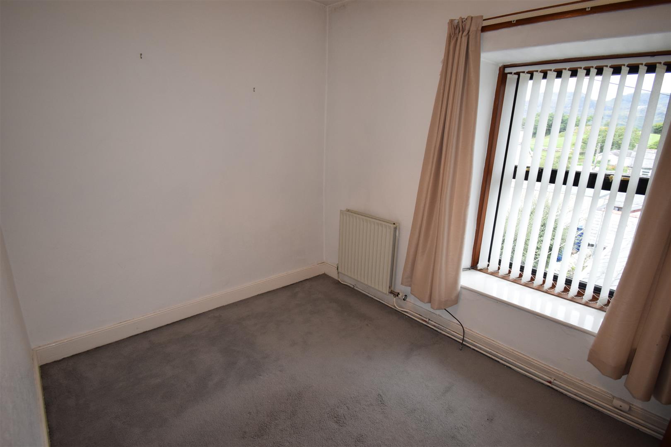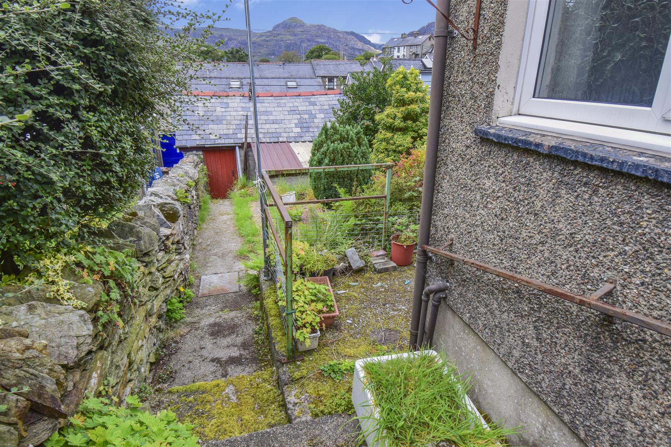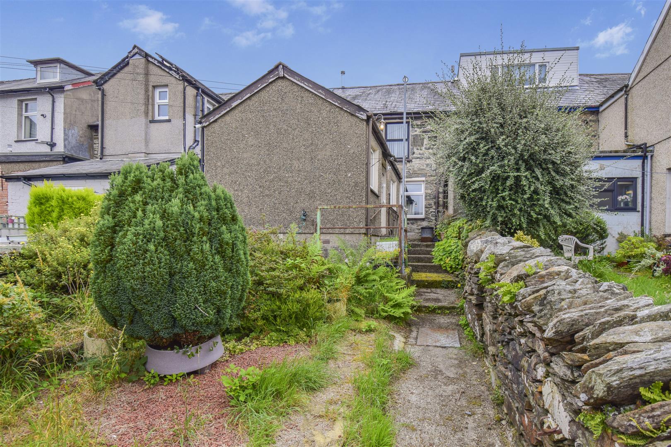Home > Buy > Manod Road, Blaenau Ffestiniog
Key Features
- 3 bedroom inner terraced residence
- 2 reception rooms
- Fine open views to the rear towards the mountains
- Gas fired central heating
- uPVC double glazed windows
- Rear garden area and garage
- Ideal for the first time buyer
- No onward chain
Property Description
Tom Parry & Co are delighted to offer for sale this three-bedroom inner terrace residence presenting an excellent opportunity for first-time buyers. The property boasts two spacious reception rooms, providing ample space for relaxation.
One of the standout features of this home is the fine open views to the rear, which offer a picturesque backdrop of the surrounding mountains, creating a serene atmosphere that is hard to resist. The residence is equipped with gas-fired central heating and uPVC double glazing, ensuring comfort and energy efficiency throughout the seasons.
Additionally, the property includes a rear garden, perfect for enjoying the outdoors, as well as a garage that adds convenience for storage or parking. This charming home combines practicality with scenic beauty, making it an ideal choice for those looking to settle in a vibrant community.
BF1519
ACCOMMODATION
(all measurements approximate)
GROUND FLOOR
Entrance Hallway
with radiator and telephone point
Sitting Room
with coal effect mains gas fire (not operational) 1 radiator, sliding glazed doors through to:-
3.46 x 2.60
11'4" x 8'6"
Living Room
with tiled fireplace housing the mains gas fire (not operational)
3.60 x 3.57
11'9" x 11'8"
Kitchen
with hot and cold stainless steel sink, matching wall and base units, formica worktops, wall mounted gas fired central heating boiler, plumbing for automatic washing machine, 1 radiator, telephone point, under stairs store cupboard, rear hallway with store cupboard, door out to rear
3.61 x 2.66
11'10" x 8'8"
Bathroom
with shower cubicle, wash hand basin, WC, 1 radiator
FIRST FLOOR
Bedroom 1
with 1 radiator
3.97 x 2.42
13'0" x 7'11"
Bedroom 2
with 1 radiator
2.77 x 1.96
9'1" x 6'5"
Bedroom 3
with 1 radiator
2.90 x 2.25
9'6" x 7'4"
EXTERNALLY
Concreted rear yard with steps down to a garden area.
Garage with roller shutter door.
Access to rear service lane.
SERVICES
All mains services
Gas fired central heating
MATERIAL INFORMATION
Tenure: Freehold
Council Tax Band - A


