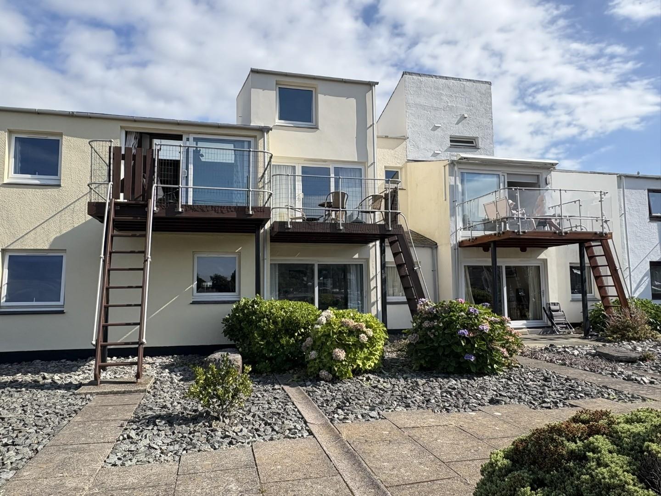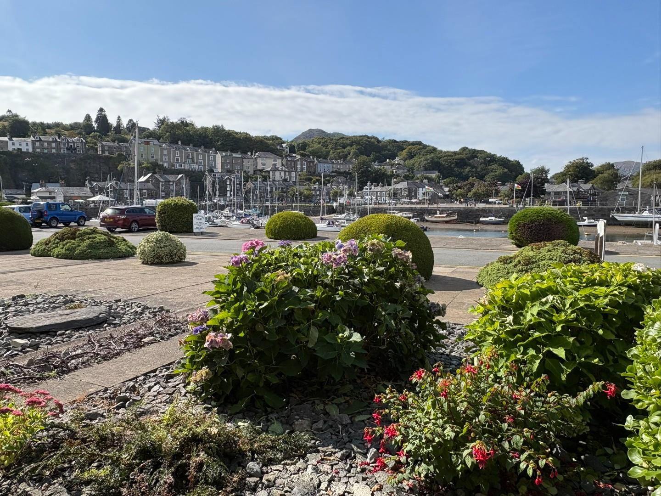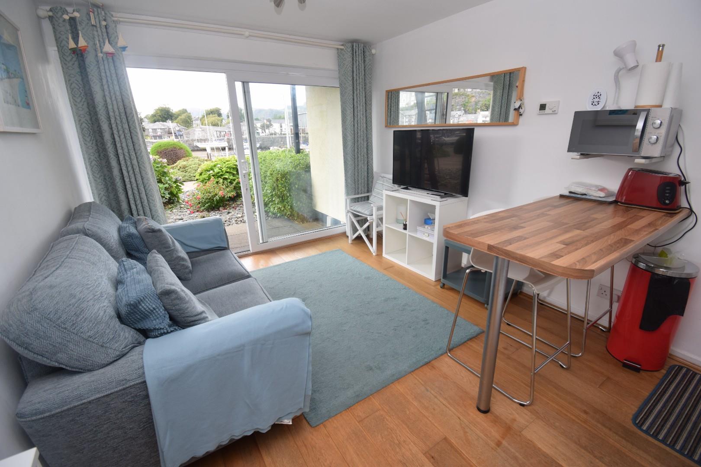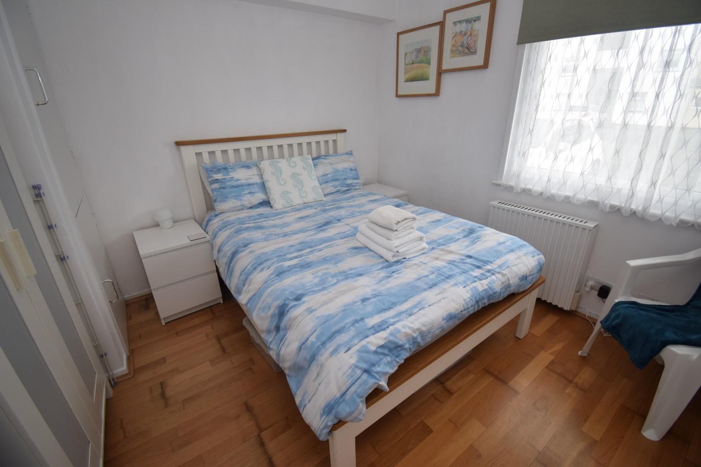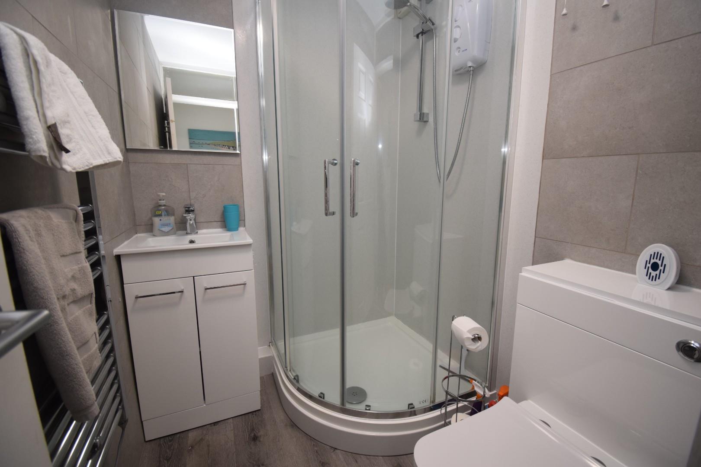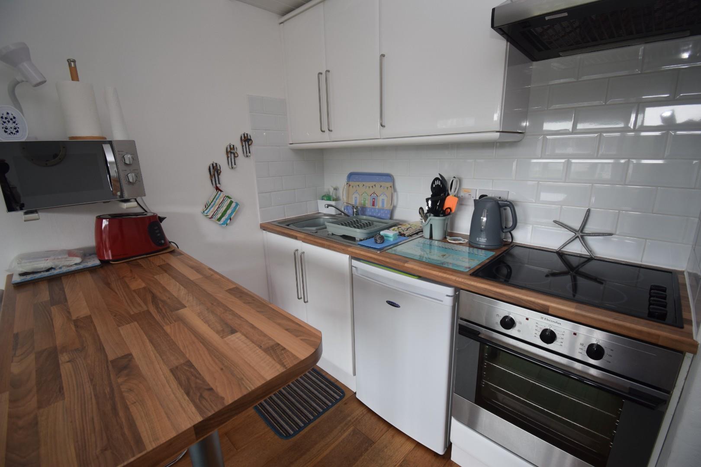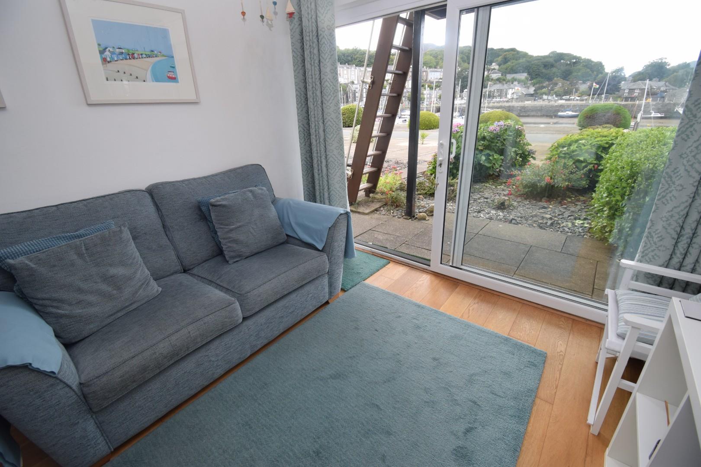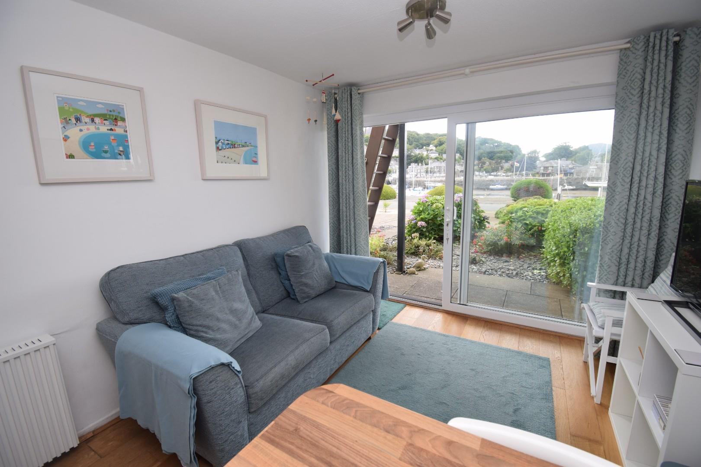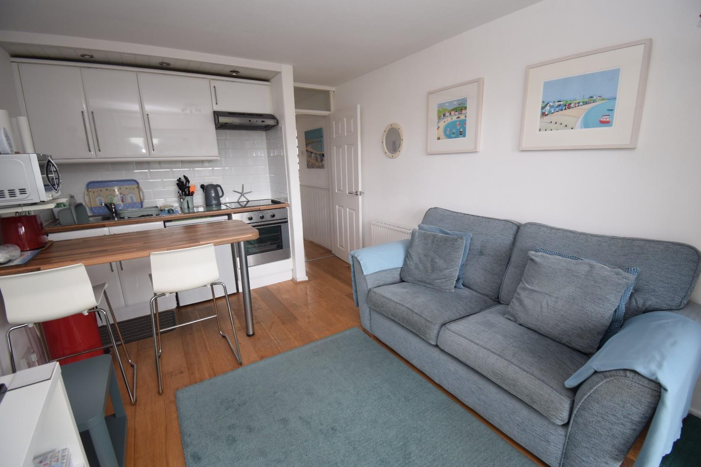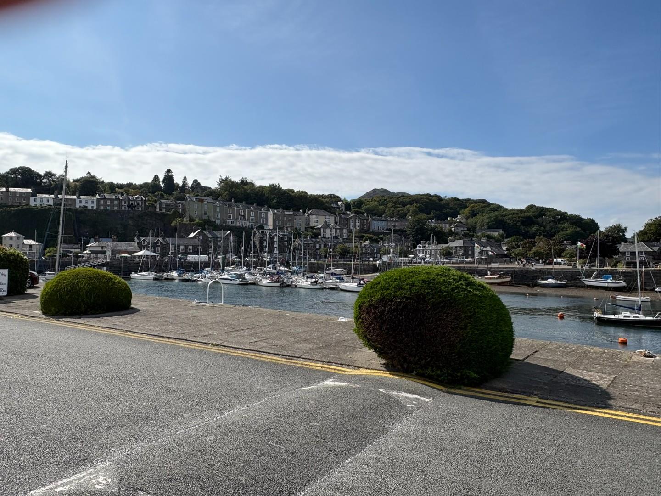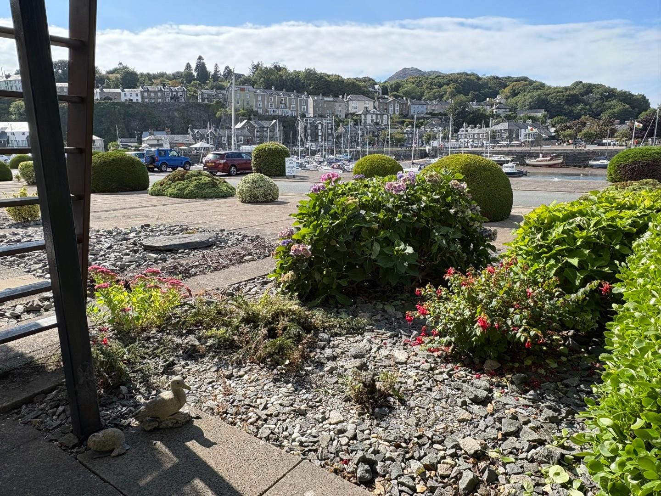Home > Buy > South Snowdon Wharf, Porthmadog
Key Features
- Beautifully presented one bedroomed apartment
- Ground floor
- Aspect over the harbour
- Patio area
- Stones throw from the Ffestiniog Railway
- Short walk to the centre of town
Property Description
Tom Parry & Co are delighted to offer for sale this charming apartment, located in the popular South Snowdon Wharf, aside the harbour in Porthmadog. The apartment offers a delightful retreat with stunning views over the harbour. Spanning a compact yet efficient 355 square feet, the property features one well-proportioned bedroom, a modern bathroom, and a welcoming reception room that invites relaxation and comfort.
The apartment is designed for low maintenance living, making it an ideal choice for those seeking a second home or a tranquil getaway. The private patio area provides a perfect spot to enjoy the fresh air and the beautiful surroundings, allowing you to unwind while taking in the scenic vistas.
Additionally, the property includes parking for one vehicle, ensuring convenience for residents and guests alike. This apartment is not just a home; it is a lifestyle choice, offering the perfect blend of comfort and accessibility in a stunning coastal location. Whether you are looking to escape the hustle and bustle of everyday life or simply wish to enjoy the charm of Porthmadog, this property is a wonderful opportunity not to be missed.
Our Ref: P1578
ACCOMMODATION
All measurements are approximate
Entrance Hallway
with timber flooring
Open Plan Living/Kitchen Area
with sliding patio doors onto private patio area overlooking the harbour; breakfast bar; fitted kitchen with a range of wall and base units; stainless steel sink and drainer; integrated electric oven and hob with extract over; space for under counter fridge and timber flooring
4.2 x 3
13'9" x 9'10"
Bedroom
with built in storage cupboard; window to the rear and timber flooring
3. x 3.2
9'10" x 10'5"
Shower Room
with modern shower cubicle; wash basin set on vanity; low level WC and heated towel rail
EXTERNALLY
The property benefits from a patio area to the front and designated parking space at the rear
SERVICES
Mains water, electricity and drainage
MATERIAL INFORMATION
Tenure: Leasehold - 999 year lease with 944 years remaining
Ground rent - £150pa
Council Tax: Band B
Currently a second home


