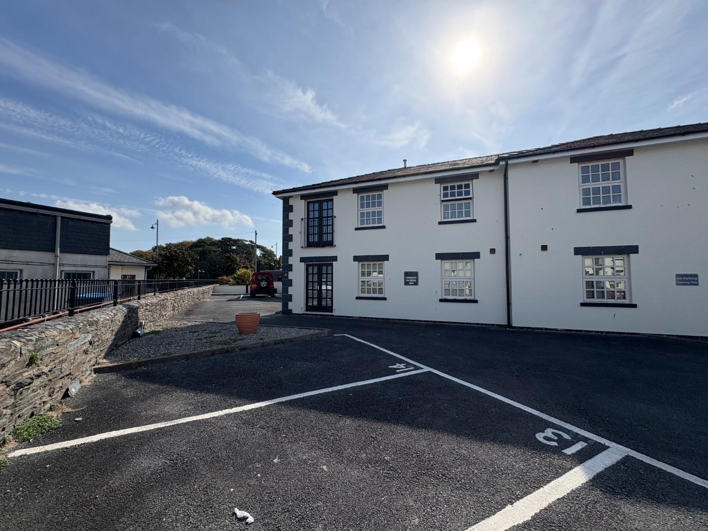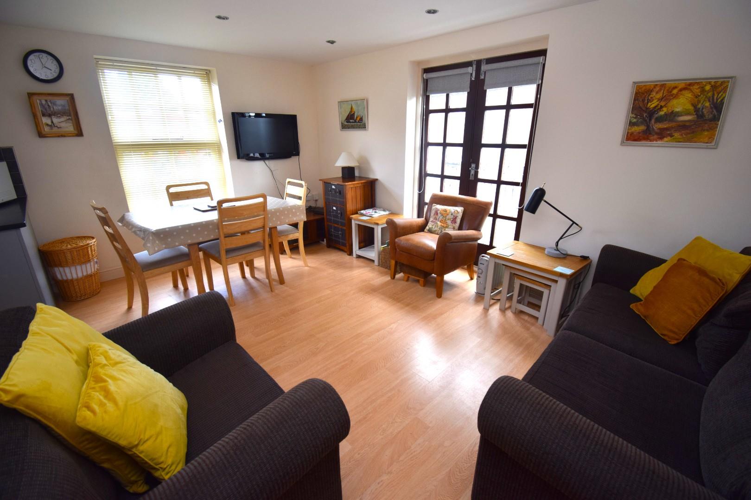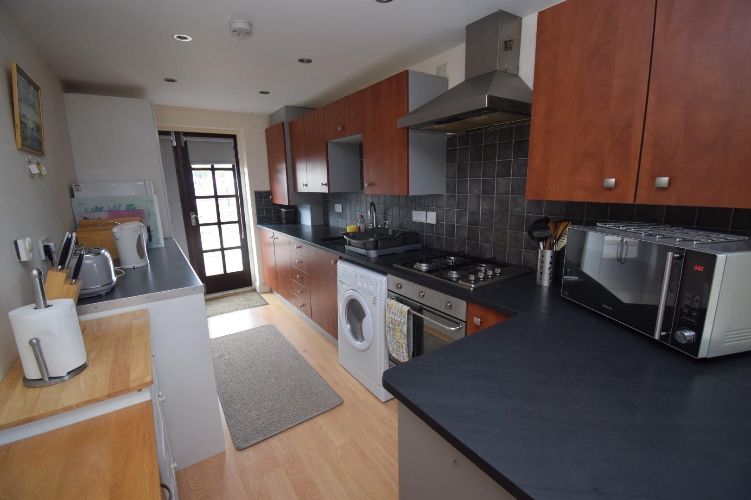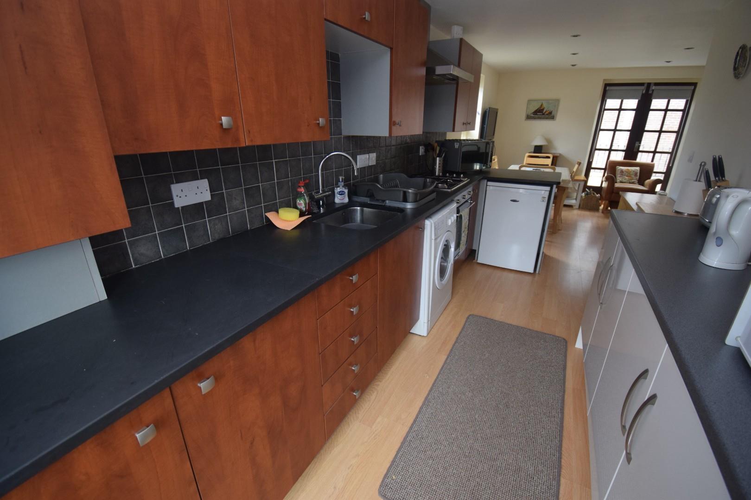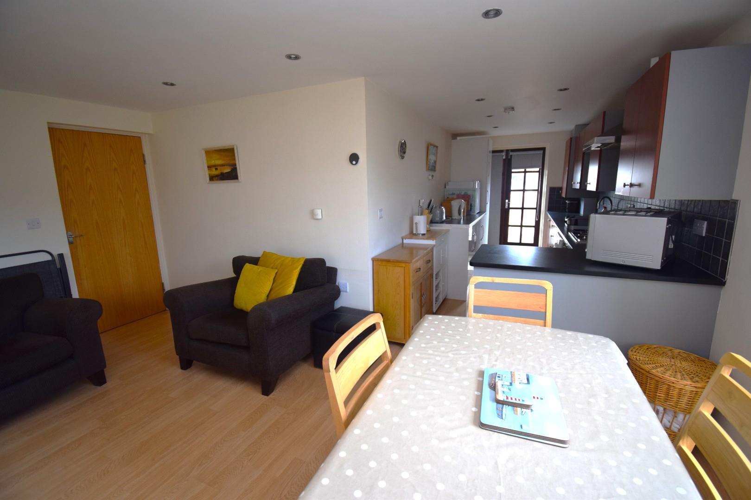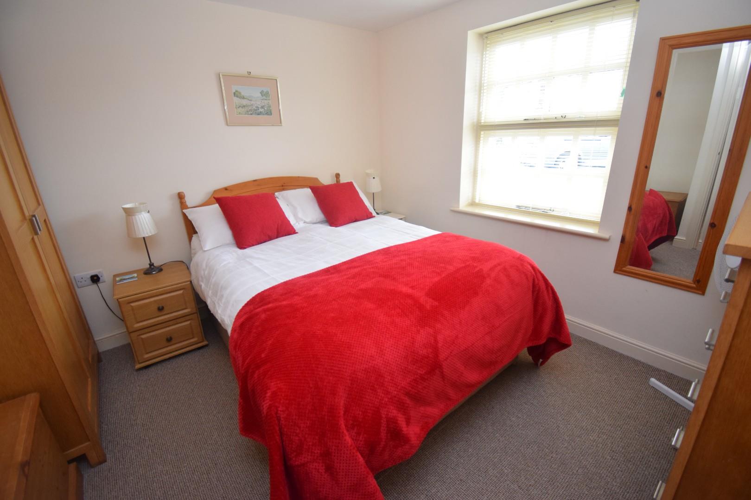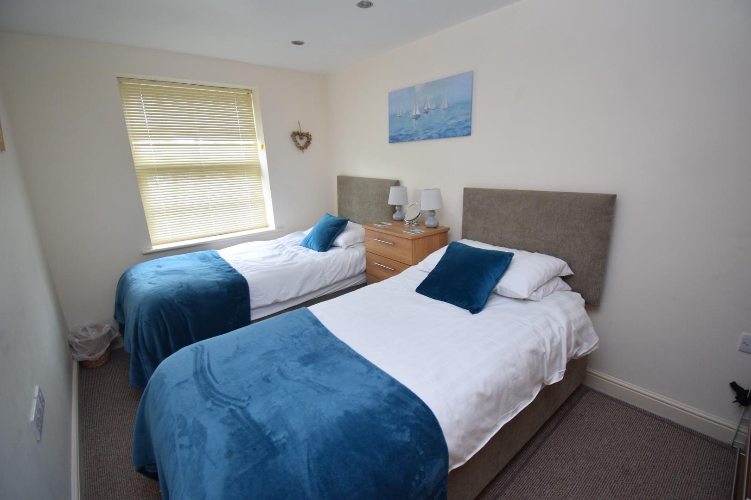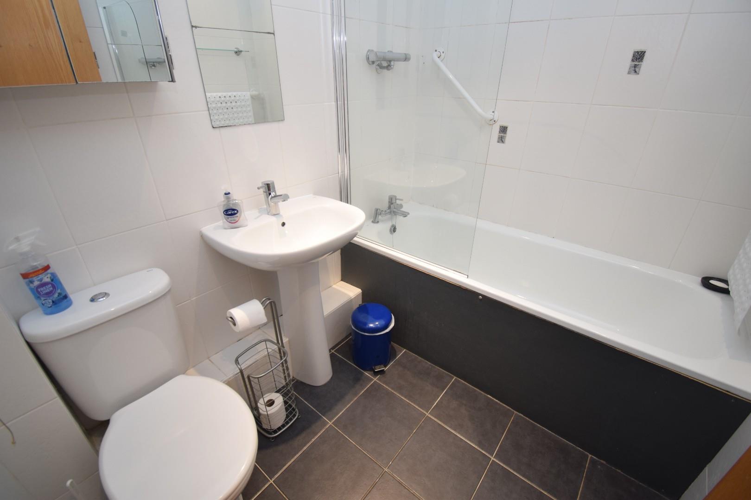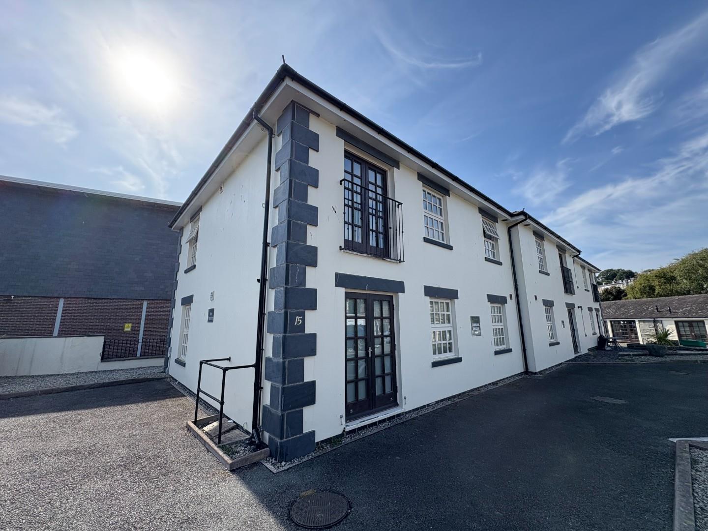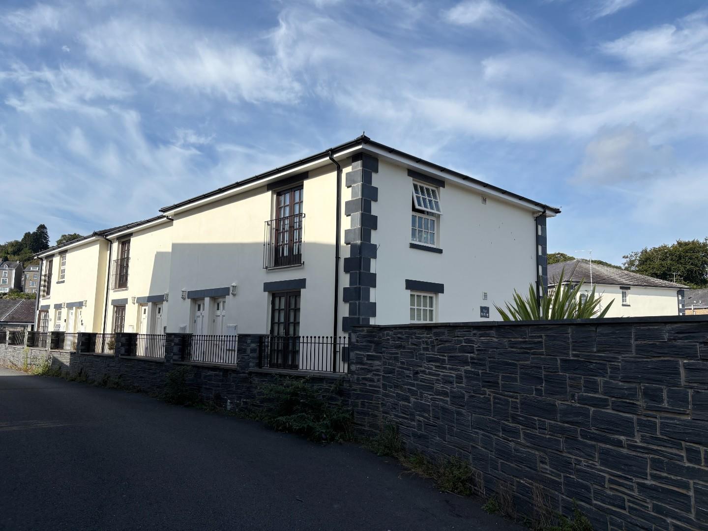Key Features
- Fantastic ground floor apartment
- No onward chain
- Short walk to the railway, harbour and the centre of town
- Self contained with modern fitted kitchen
- Designated parking space
- Second home
Property Description
Tom Parry & Co are delighted to offer for sale this well appointed two bedroomed self contained apartment in the exclusive "Oakleys" development located in the heart of the busy harbour town of Porthmadog.
This ground floor property is double glazed throughout with an underfloor central heating system, affording contemporary low maintenance accommodation; all just a short walk from the harbour and the towns shops, leisure and other amenities. The renowned Welsh Highland & Blaenau Ffestiniog heritage railway is also on its doorstep.
Early viewing is highly recommended.
Our Ref: P1579
ACCOMMODATION
All measurements are approximate
Entrance Hallway
with intercom system and laminate flooring
L Shaped Kitchen/Dining/Living Area
7.276 x 4.68 overall
23'10" x 15'4" overall
Living Area
with dual aspect windows; 'French' doors to the front; space for dining table and chairs and laminate flooring
Kitchen Area
with a range of two tone fitted wall and base units; 'French' doors to the rear; integrated electric oven with gas hob and extractor over; space for under counter fridge to peninsula island; space and plumbing for washing machine; inset stainless steel sink and cupboard containing wall mounted "i-mini" combi boiler
Bedroom 1
with window to rear and carpet flooring
3.22 x 3.169
10'6" x 10'4"
Bedroom 2
with window to the rear and carpet flooring
4 x 2.36
13'1" x 7'8"
Bathroom
with panelled bath with shower over; pedestal wash basin; low level WC and heated towel rail
EXTERNALLY
Allocated parking for one vehicle
SERVICES
All mains services. Underfloor heating throughout.
MATERIAL INFORMATION
Tenure: Leasehold on 999 year lease with 980 years unexpired
Service Charge: £140.70 per month
Ground Rent: £250pa
Currently a second home


