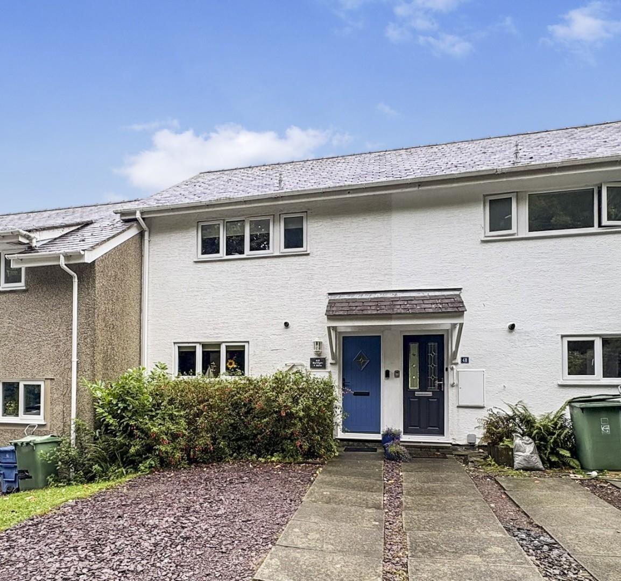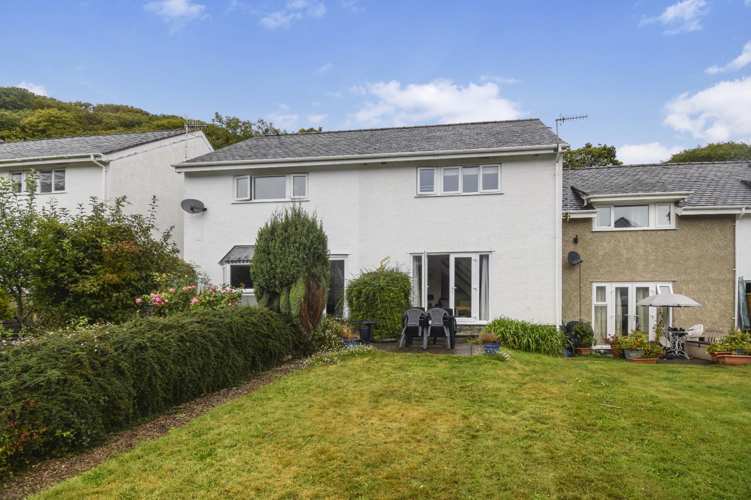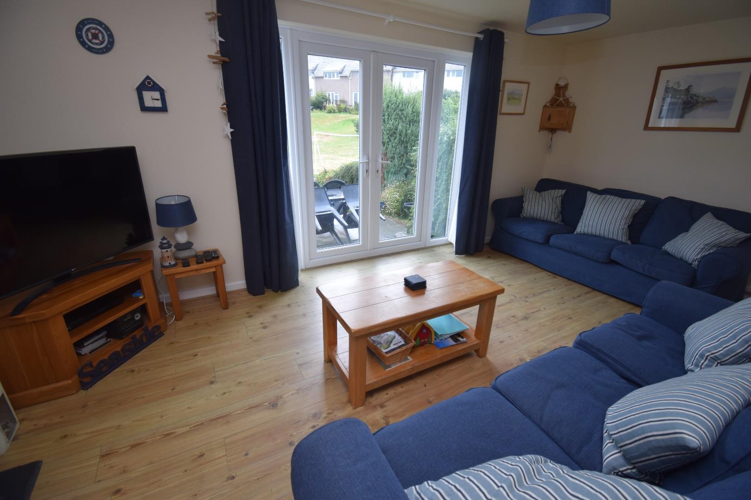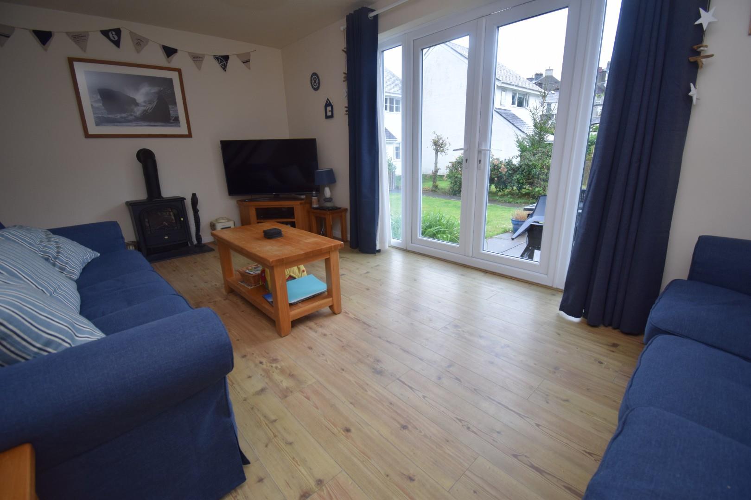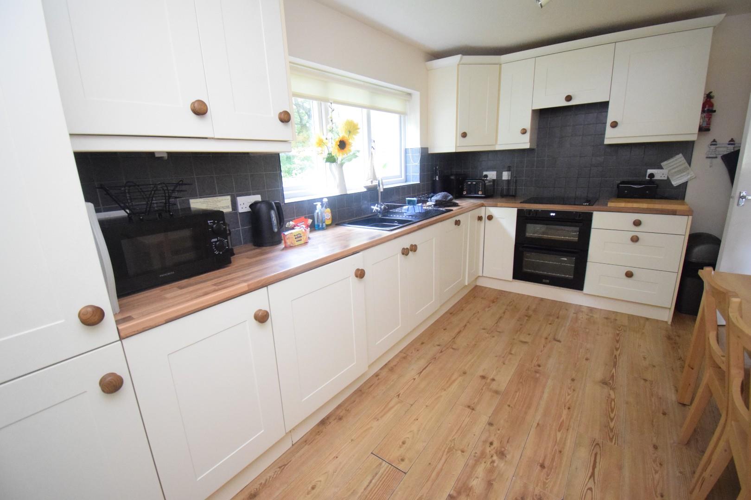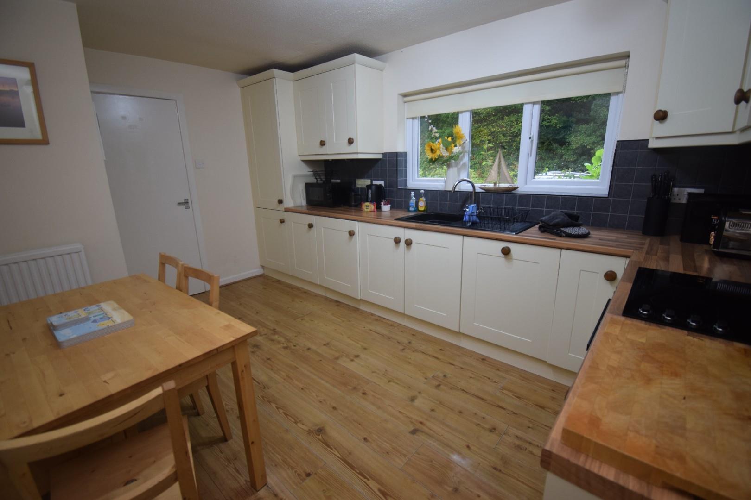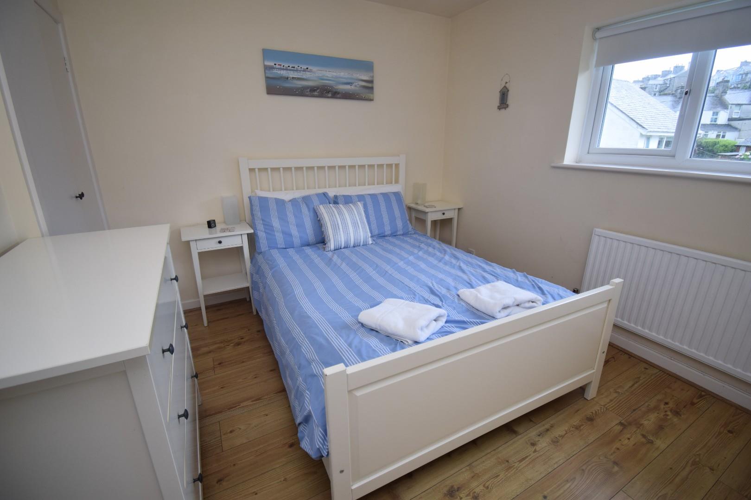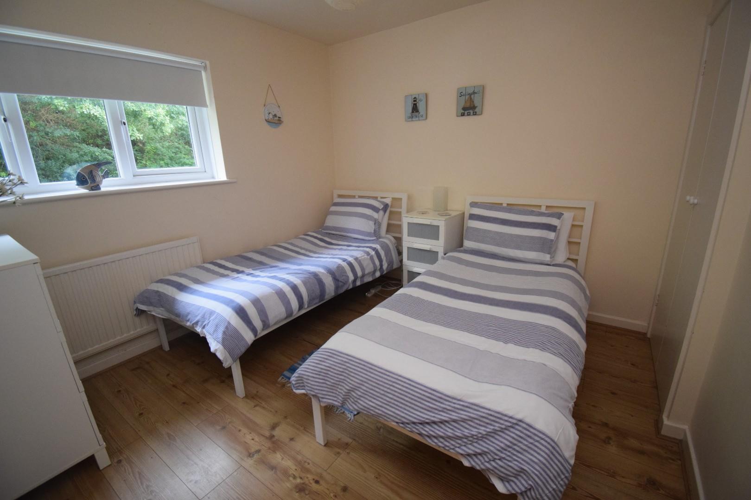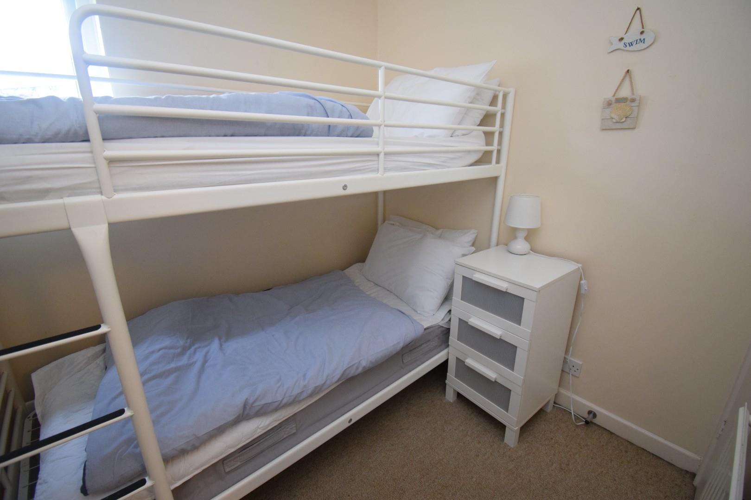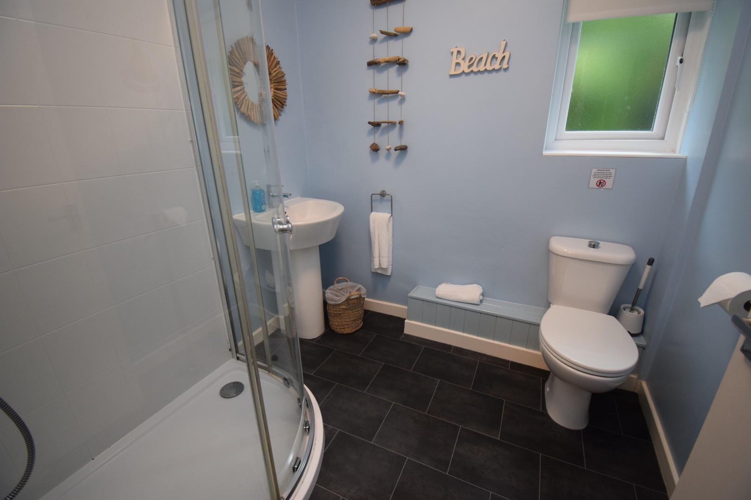Home > Buy > Tan Y Foel, Borth-Y-Gest
Key Features
- Fantastic 3 bedroom property
- Successful holiday let
- Short walk from beach and amenities
- Finished to a high standard
- No onward chain
- Off road parking
Property Description
Tom Parry & Co are delighted to offer for sale this delightful mid-terrace property, situated on the popular residential estate of Tan Y Foel in the much loved seaside village of Borth Y Gest. This property has been meticulously finished to a high standard, ensuring a comfortable and stylish living environment.
The house boasts a successful history as a holiday let, making it an ideal investment for those looking to enter the lucrative rental market or simply seeking a picturesque retreat. The tasteful decor and modern amenities create a welcoming atmosphere, perfect for both relaxation and entertaining.
The property also has the convenience of off-road parking, a rare find in such a desirable location and a garden to the rear that opens up onto the green.
Borth-Y-Gest is renowned for its stunning coastal scenery and vibrant community, offering a range of local amenities and outdoor activities. Whether you are drawn to the beautiful beaches, scenic walks, or the quaint charm of the village, this property is perfectly situated to enjoy all that the area has to offer.
Our Ref: P1580
ACCOMMODATION
All measurements are approximate
GROUND FLOOR
Entrance Hallway
with timber effect laminate flooring and radiator
Kitchen/Diner
with a range of fitted wall and base units with worktop over; a range of integrated appliances including fridge freezer, dishwasher, double oven, hob with extractor fan over and washing machine; composite sink and drainer; space for a dining table and radiator
3.017 x 4.275
9'10" x 14'0"
Living Room
with 'French' doors opening to rear patio and lawned garden, enjoying views over the green; electric log burner effect fire; under stair storage area; timber effect flooring and radiator
5.292 x 4
17'4" x 13'1"
FIRST FLOOR
Landing
with airing cupboard; access to attic and carpet flooring
Bedroom 1
with window overlooking the green; built in wardrobe; laminate flooring and radiator
3.024 x 3.084
9'11" x 10'1"
Bedroom 2
with window to the front; built in wardrobe; laminate flooring and radiator
3 x 3
9'10" x 9'10"
Bedroom 3
with window overlooking the green; built in wardrobe; laminate flooring and radiator
2.1 x 2
6'10" x 6'6"
Shower Room
with large shower cubicle; low level WC; pedestal wash basin; tile effect vinyl flooring and heated towel rail
EXTERNALLY
The property has the benefit of off road parking to the front.
At the rear the doors from the living room open onto a patio and south facing lawned garden overlooking the green.
SERVICES
All mains services; gas combi boiler
MATERIAL INFORMATION
Tenure: Freehold - classed as furnished holidat let property
Council Tax: Business Rates Apply. Property achieves the designated 182+ days a year to qualify as holiday let
£60 a year charge for the communal gardens to be maintained.
Contents also available by separate negotiation.
Double glazing throughout.


