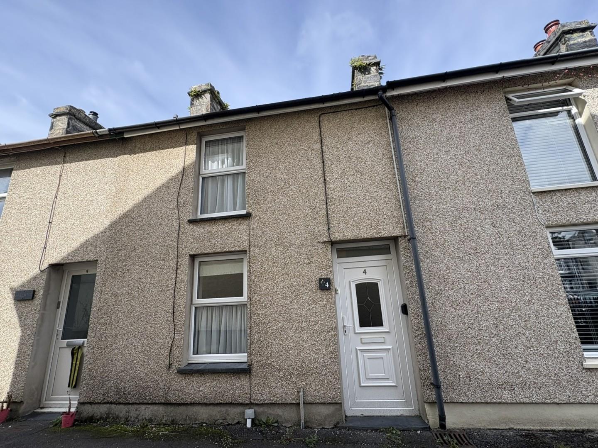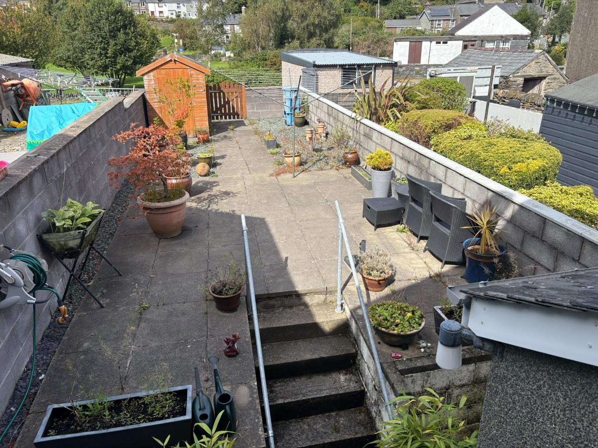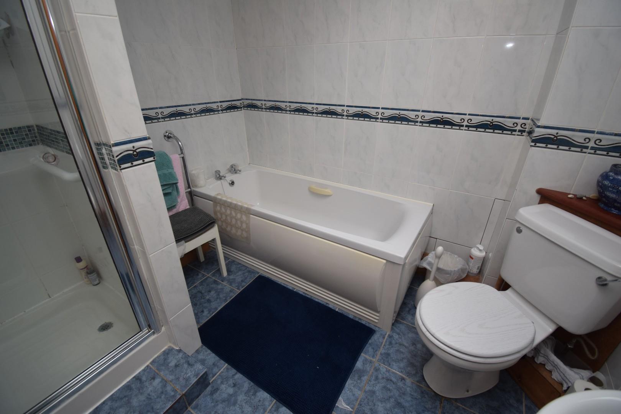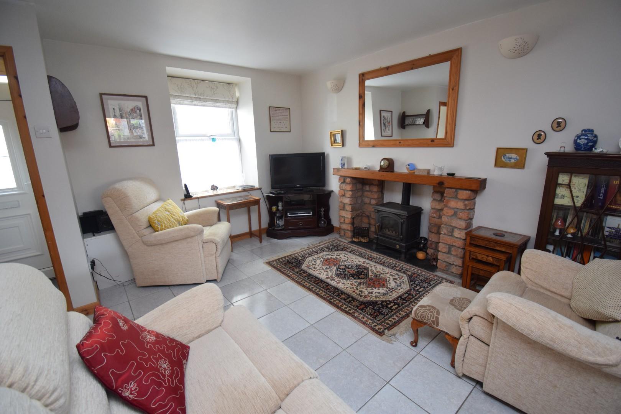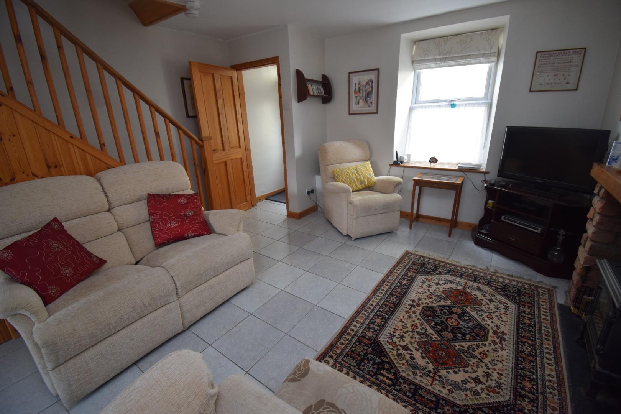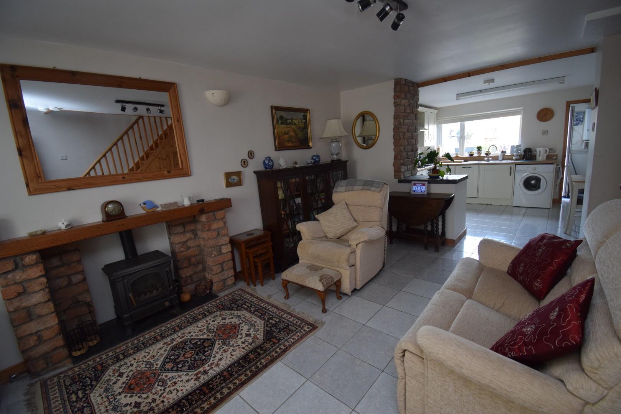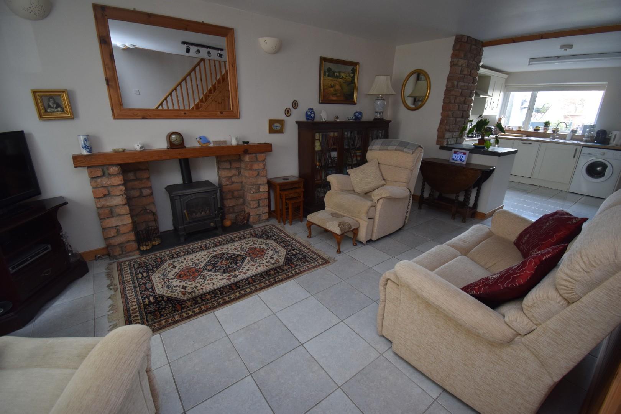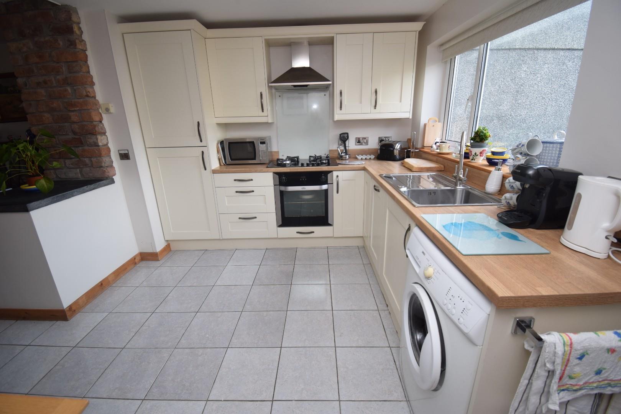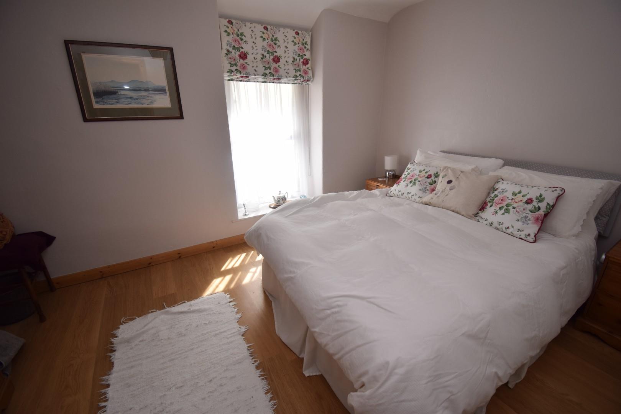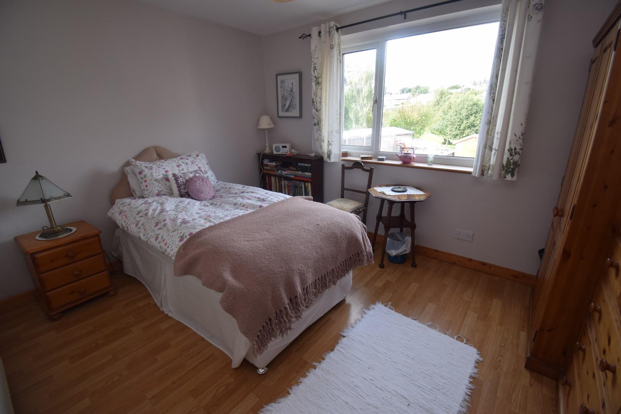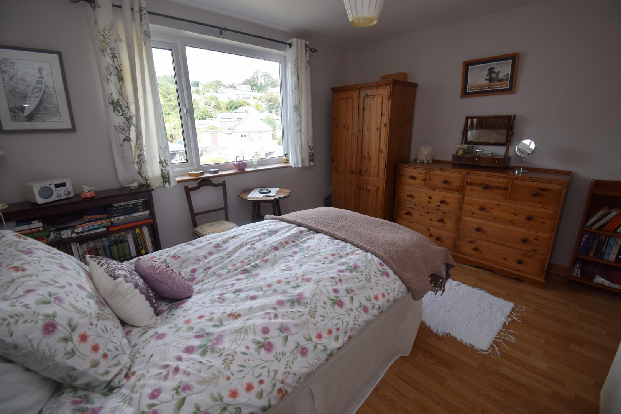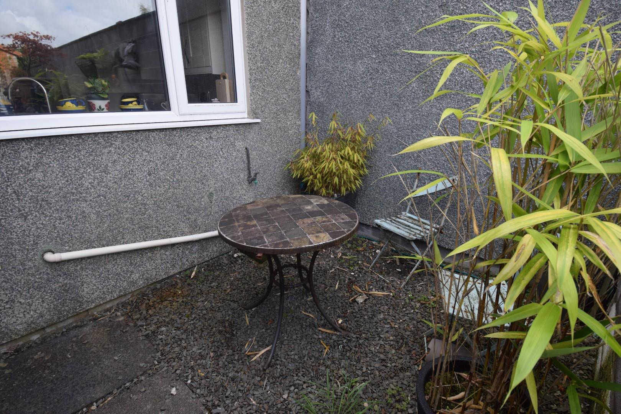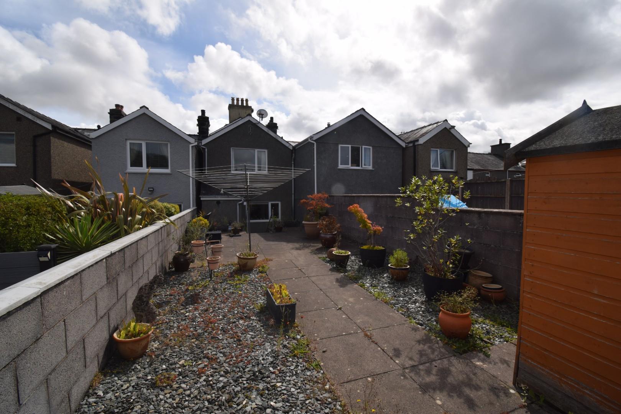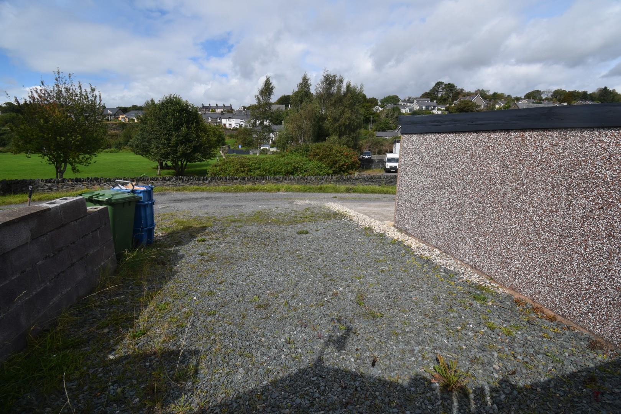Home > Buy > Osmond Terrace, Penrhyndeudraeth
Key Features
- Fantastic mid terraced property
- Modern open plan living accommodation
- Two good sized double bedrooms
- Large garden to rear
- Private parking to rear
- Walking distance to the centre of Penrhyndeudraeth and the local school
Property Description
Tom Parry & Co are delighted to offer for sale this desceptively spacious two bedroomed terrace property, situated in the centre of the popular village of PEnrhyndeudraeth.
The property has been finished to a good standard and boasts a light an airy ground floor with open plan living and kitchen areas, as well as two good sized double bedrooms and a four piece bathroom suite to the first floor.
One of the standout features of this residence is the good-sized rear garden, providing an excellent outdoor space for relaxation, gardening, or entertaining guests. The property also benefits from parking for up to two vehciles at the rear of the house.
Situated close to a local school, this home is particularly appealing for families with children, offering easy access to education and community activities. With no onward chain, you can enjoy a smooth and straightforward purchasing process, allowing you to settle into your new home without delay. Early viewing is recommended.
Our Ref: P1581
ACCOMMODATION
GROUND FLOOR
Entrance Porch
with tiled flooring
Open Plan Living/Kitchen/Dining Area
with light and airy space created by dual aspect windows; tiled flooring througout
Living Area
with log burner effect fire set in brick surround with timber mantle over and under stairs storage cupboards
Kitchen/Dining
separated by a peninsula island, the kitchen offers a range of fitted wall and base units with worktops over; integrated appliances including fridge/freezer, electric oven, gas hob with extractor over and slimline dishwasher; stainless steel sink and drainer; tall larder cupboard; space and plumbing for washing machine and space for a table and chairs
Rear Porch
with cloak storage and wall mounted 'Ideal' combi boiler
FIRST FLOOR
Landing
with loft access hatch
Bedroom 1
with window to the front; laminate flooring and radiator
Bedroom 2
with large picture window to the rear overlooking the garden and park beyond; laminate flooring and radiator
Bathroom
with a fitted four piece suite including shower cubicle; panelled bath; pedestal wash basin; low level WC; heated towel rail and tiled walls and floors
EXTERNALLY
The property benefits from a good sized rear garden with lower level seating area which steps up to a raised garden laid to concrete flag stones and a timber storage shed. There is a gate at the back of the house which accessed a private parking area, with space for two vehicles.
SERVICES
All mains services; underfloor heating to the ground floor and the bathroom
MATERIAL INFORMATION
Tenure: Freehold - classed as main residence
Council Tax - Band B
No onward chain


