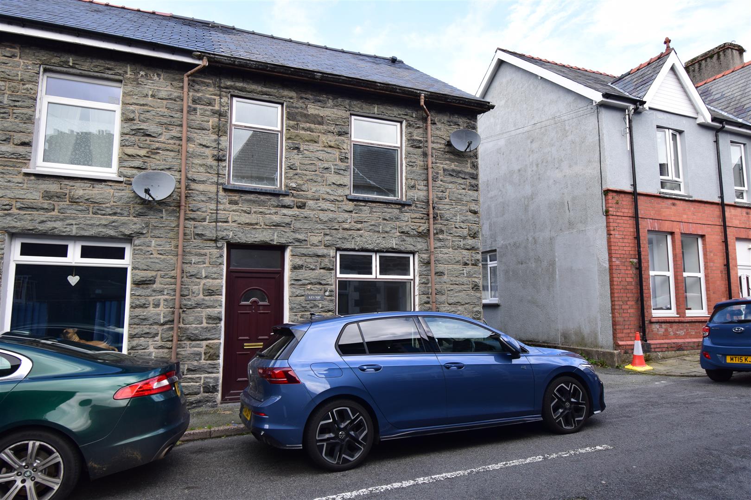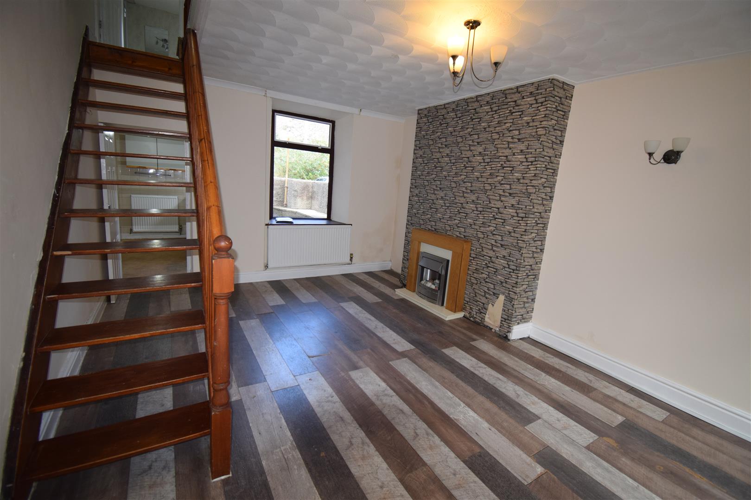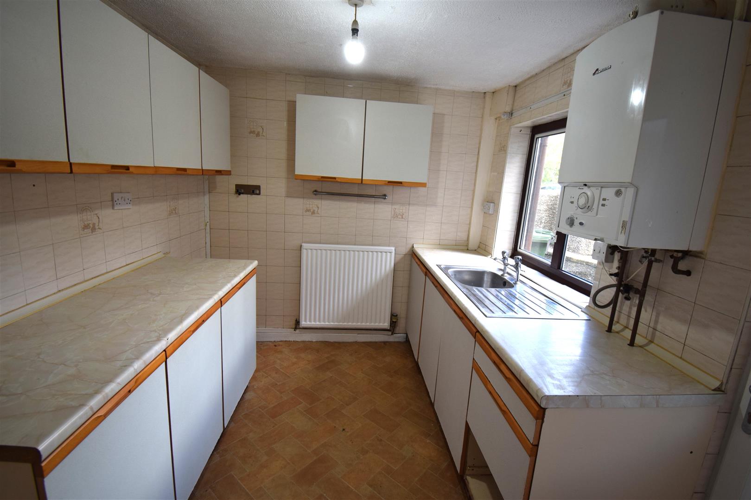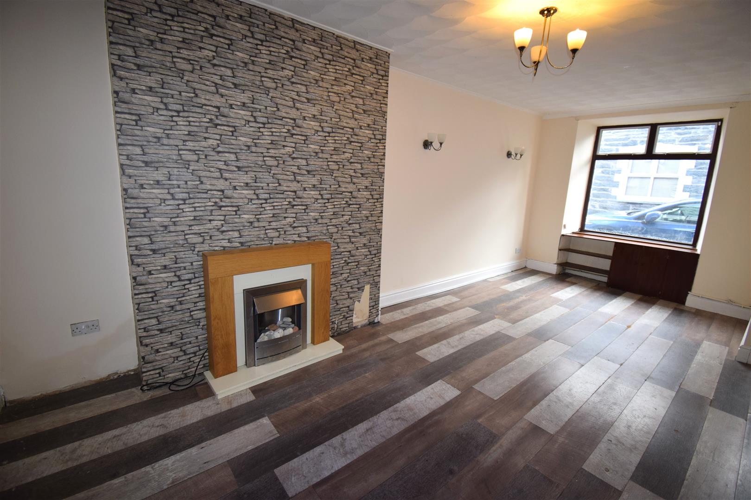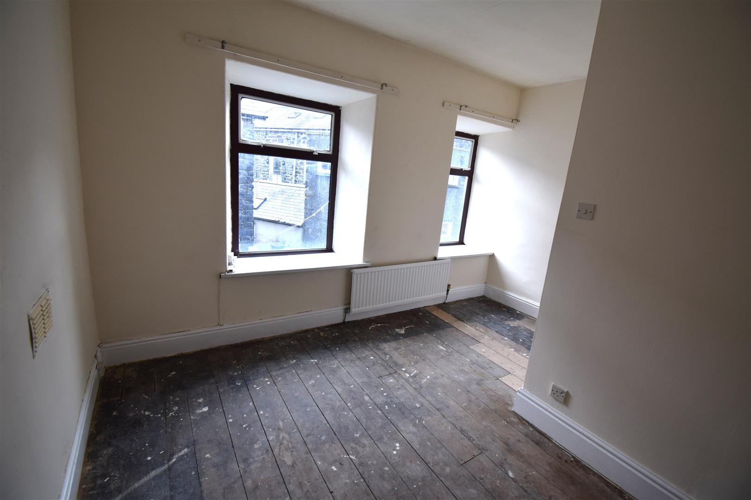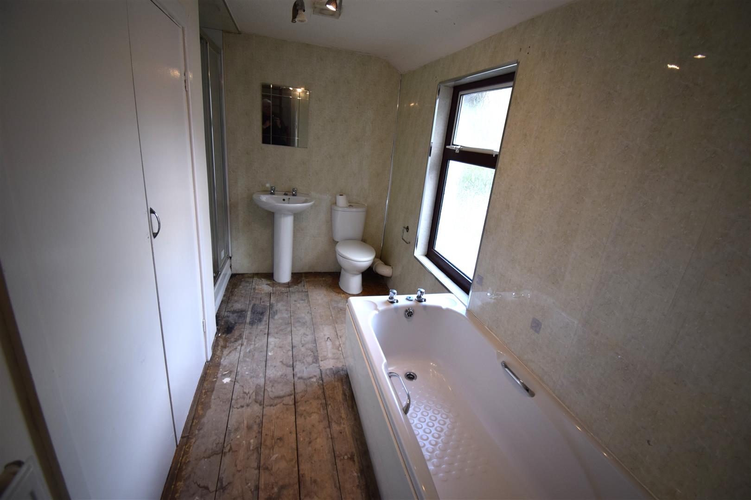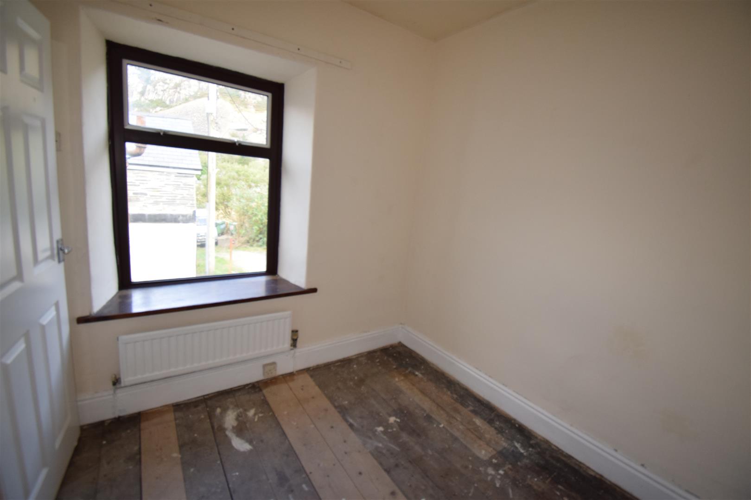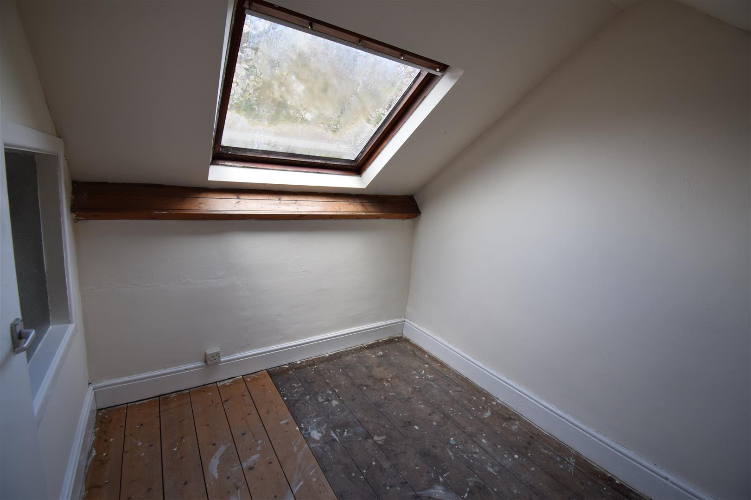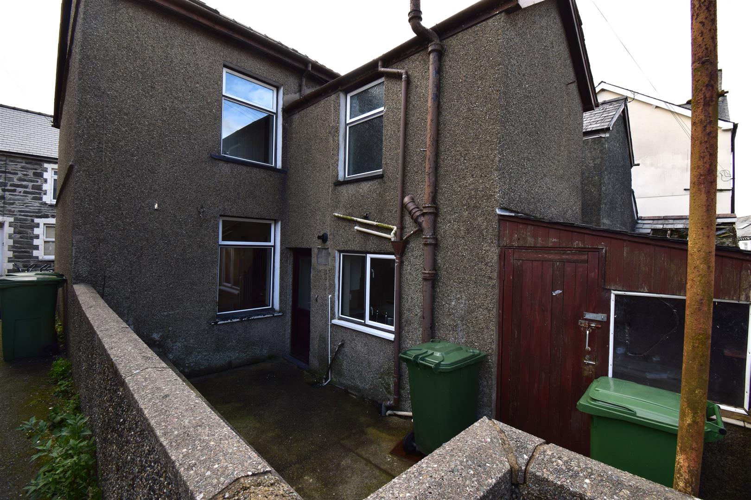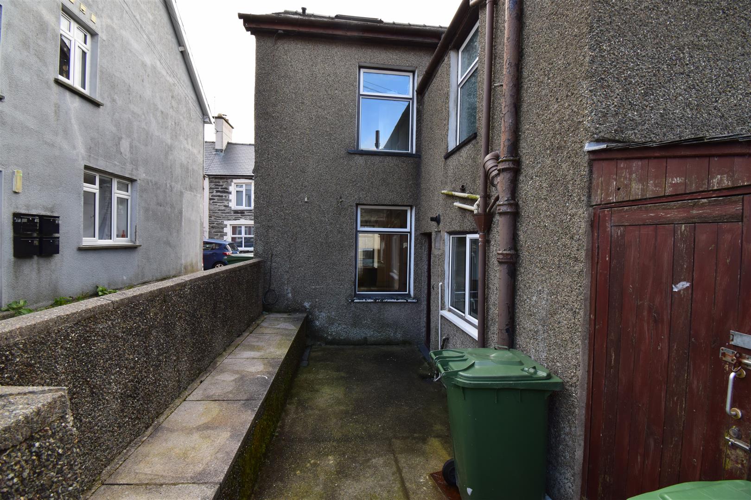Home > Buy > Park Square, Blaenau Ffestiniog
Key Features
- 2 bedroom, single fronted, end of terrace residence
- Attic Room
- Convenient location within easy walking distance of the towns amenities
- Double glazed windows and doors
- Ideal for the first time buyer
- No onward chain
Property Description
Tom Parry & Co are delighted to offer for sale this wonderful end terrace residence presenting an excellent opportunity for first-time buyers. This single fronted residence boasts two well-proportioned bedrooms, complemented by an attic room that offers versatile usage.
The property benefits from double glazed windows and doors and gas fired central heating. The small rear yard offers a quaint outdoor space.
Conveniently located, this home is within easy walking distance of the town's amenities, making daily errands and leisure activities effortlessly accessible. With no onward chain, this property is ready for you to move in and make it your own.
The historic slate quarrying town of Blaenau Ffestiniog has several tourist attractions which include the Ffestiniog Narrow Gauge Railway and Llechwedd Slate Caverns. The town also boasts several mountain biking trails with extreme mountain bike tracks and other adventure attractions such as the Zipworld, Bounce Below and Zip World Caverns.
BF1522
ACCOMMODATION
(all measurements approximate)
GROUND FLOOR
Entrance Hallway
with double glazed entrance door, electricity meter
Living Room
with electric fire, gas meter cupboard, 2 radiator, open tread staircase to first floor
6.32 x 3.88
20'8" x 12'8"
Kitchen
with hot and cold stainless steel sink, range of wall and base units, fully tiled walls, 1 radiator, wall mounted gas fired central heating boiler, double glazed door out to rear
2.89 x 2.36
9'5" x 7'8"
FIRST FLOOR
Landing
with open tread staircase to attic
Bedroom 1
'L' shaped with 1 radiator
3.96 x 3.42
12'11" x 11'2"
Bedroom 2
with 1 radiator
2.74 x 2.38
8'11" x 7'9"
Bathroom
with white suite comprising panelled bath, shower cubicle, pedestal wash hand basin, WC, airing cupboard, partly tiled walls, 1 radiator
SECOND FLOOR
Landing
with built-in store cupboard
Attic Room
with limited headroom. 'Velux' window
3.04 x 2.38
9'11" x 7'9"
EXTERNALLY
Small concreted rear yard with access to rear service lane
Lean to store shed
SERVICES
All mains services
MATERIAL INFORMATION
Tenure: Freehold
Council Tax Band - B


