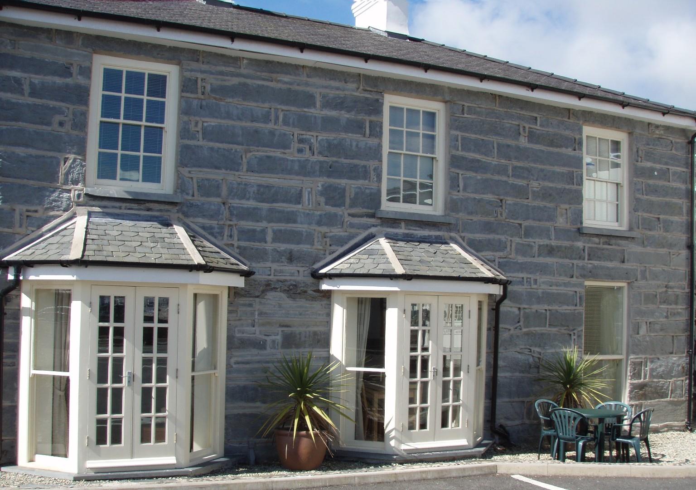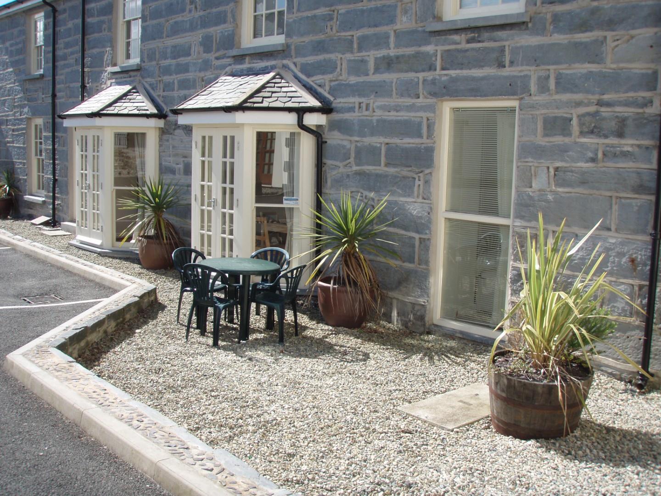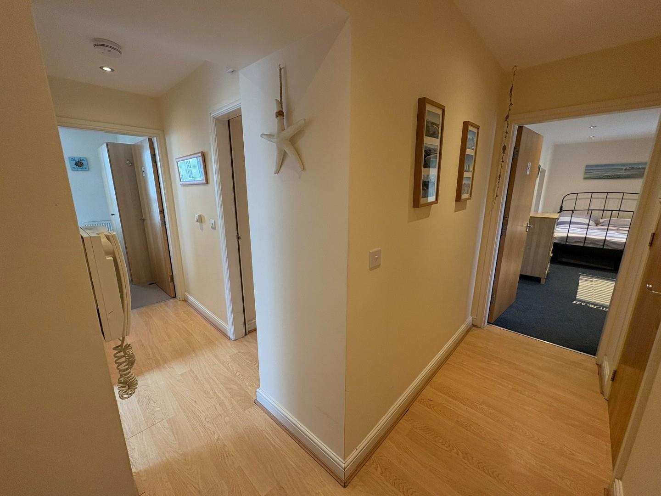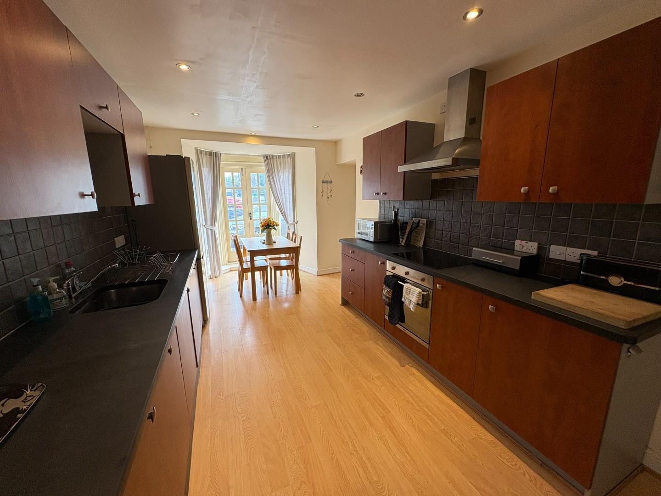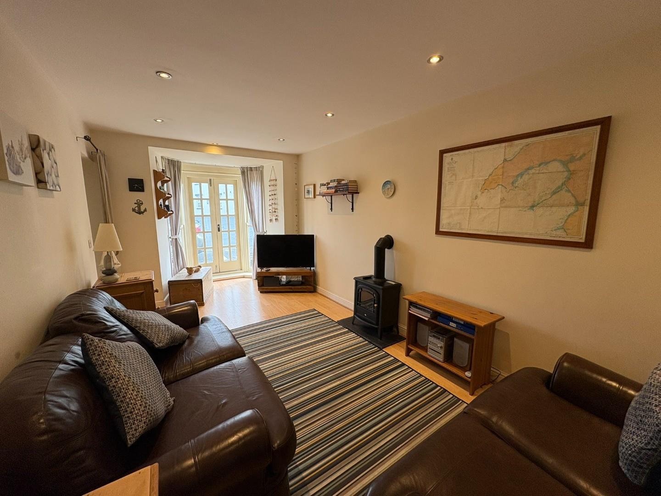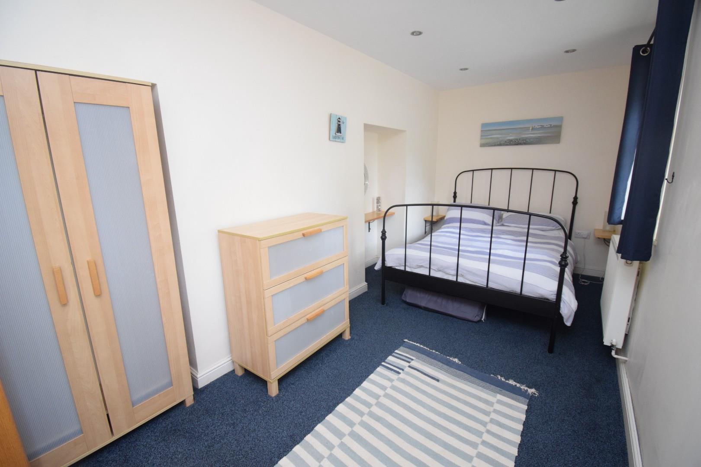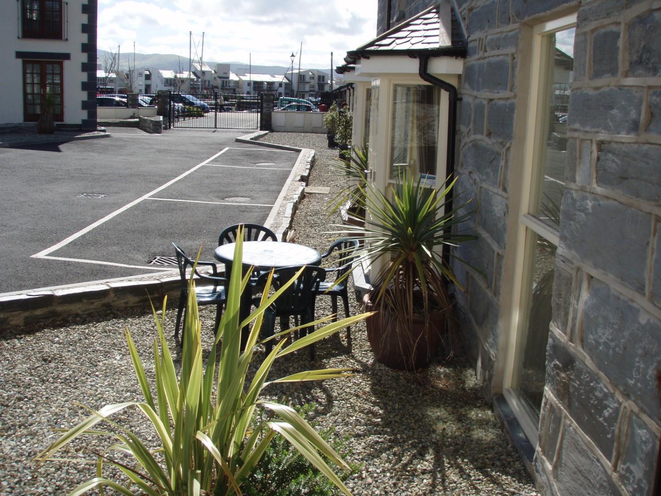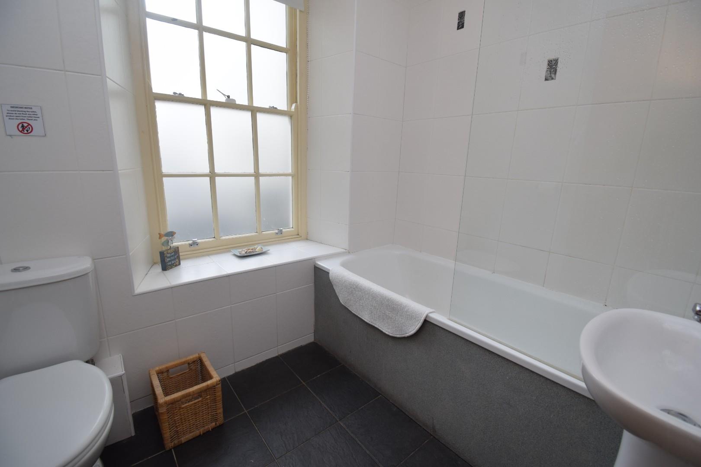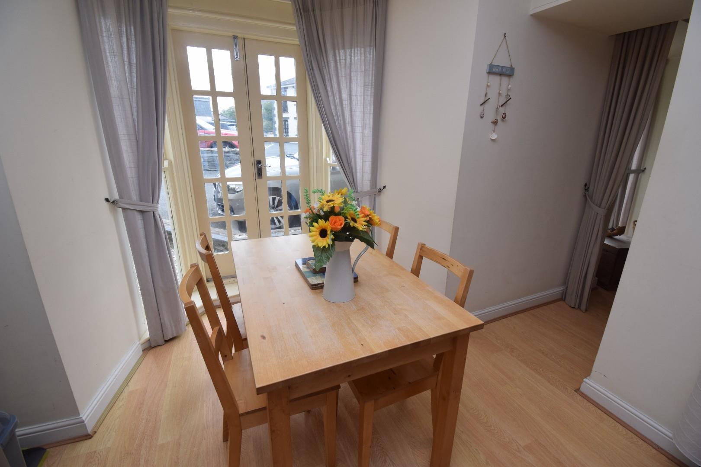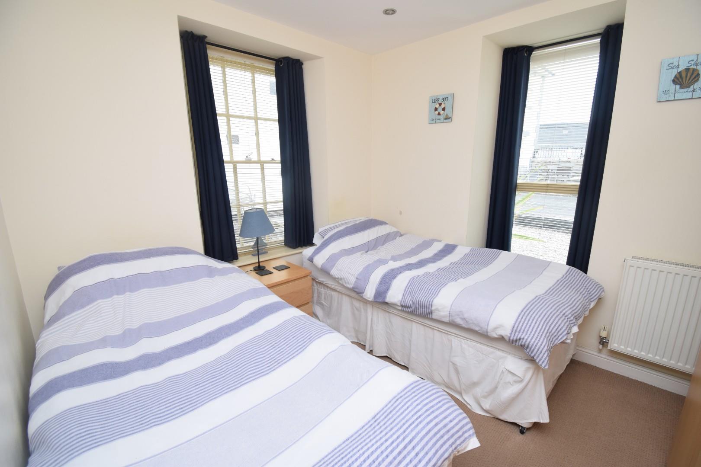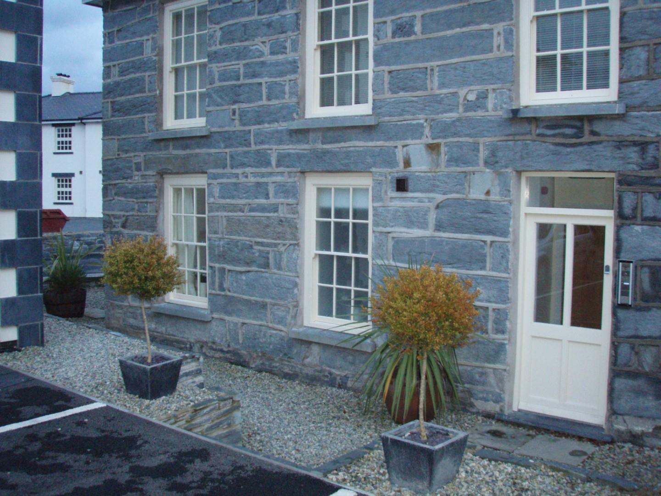Key Features
- Large two bedroomed ground floor apartment
- Successful holiday let
- Potential for fantastic retirement home
- Two parking spaces
- Short walk from the harbour and Ffestiniog Railway
- Walking distance of shops and local amenities
Property Description
Tom Parry & Co are delighted to offer for sale this ground floor apartment, offering a perfect blend of comfort and convenience. With two well-proportioned bedrooms, this property is ideal for both families and couples seeking a peaceful retreat. The apartment features a welcoming reception room that provides a warm and inviting space for relaxation or entertaining guests, as well as a large kitchen/diner and spacious hallway.
One of the standout features of this property is its deceptively spacious layout, which maximises the use of space, ensuring that every corner feels open and airy. The bathroom is well-appointed, catering to all your daily needs with ease. For those who enjoy the outdoors, the apartment benefits from parking for two vehicles, a rare find in such a desirable location. This feature adds to the convenience of living in Porthmadog, where you can easily explore the stunning surroundings and local attractions.
Additionally, this property has a successful history as a holiday let, making it an excellent investment opportunity for those looking to enter the rental market. Whether you are seeking a permanent residence, retirement property or a holiday home, this apartment presents a wonderful opportunity to enjoy the beauty of North Wales.
Our Ref: P1582
ACCOMMODATION
All measurements are approximate
GROUND FLOOR APARTMENT
Entrance Hallway
with generous under stair storage cupboard housing wall mounted combi boiler and laminate flooring
Kitchen/Diner
with a range of fitted wall and base units with slate worktops over; inset stainless steel sink; integrated electric oven with induction hob and extractor over; integrated under counter fridge; integrated dishwasher; bay window with space for dining table; French doors to the external areas; laminate flooring and radiator
2.869 x 6.350
9'4" x 20'9"
Living Room
with bay window incorporating French doors to the external areas; electric log burner effect fire; laminate flooring and radiator
2.825 x 6.350
9'3" x 20'9"
Bedroom 1
with two windows creating a light and airy room; inset alcove storage with fitted shelving; carpet flooring and radiator
2.62 x 5.45
8'7" x 17'10"
Bedroom 2
with dual aspect windows; carpet flooring and radiator
2.839 x 2.656
9'3" x 8'8"
Bathroom
with panelled bath with shower over; pedestal wash basin; low level WC and heated towel rail
EXTERNALLY
The property has the benefit of two dedicated parking spaces, to the side of the house.
SERVICES
All mains services
MATERIAL INFORMATION
Tenure: Leasehold on 999 year lease with 980 years unexpired
Service Charge: £140.70 per month
Ground Rent: £250pa
Currently a successful furnished holiday let, meeting the 182 day minimum set by the local authority.
Grade II listed building.


