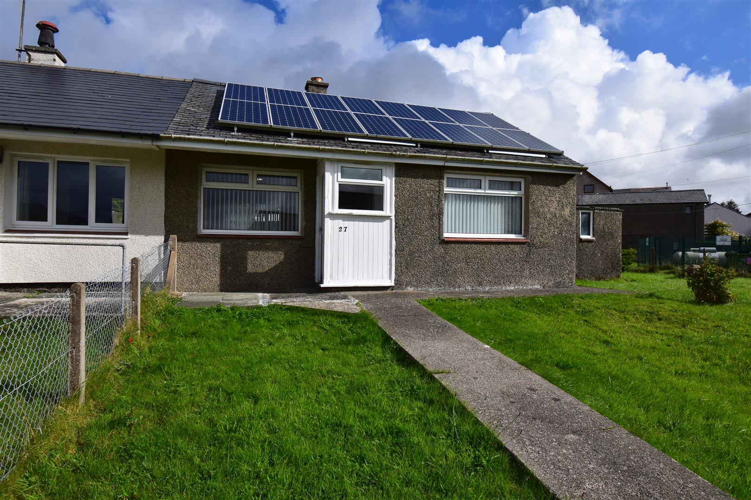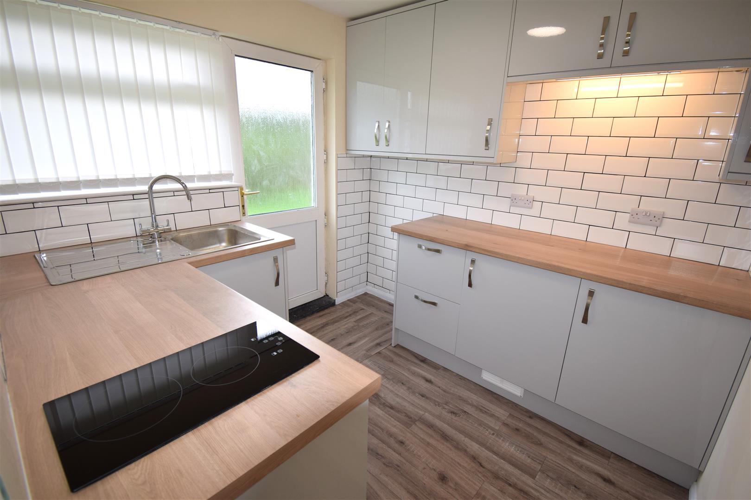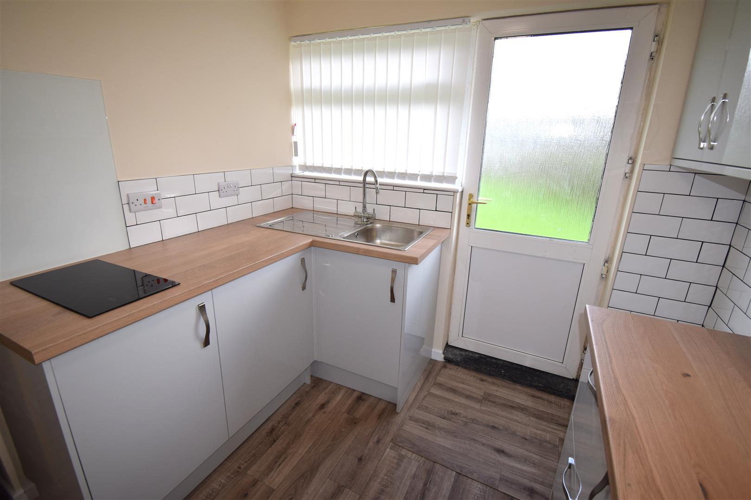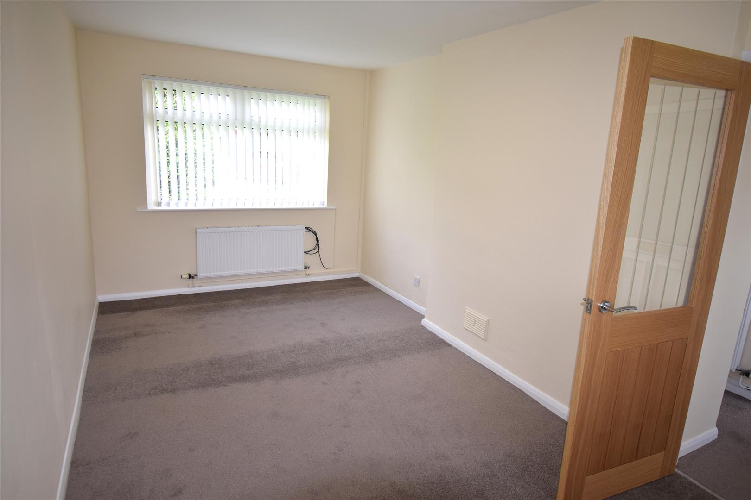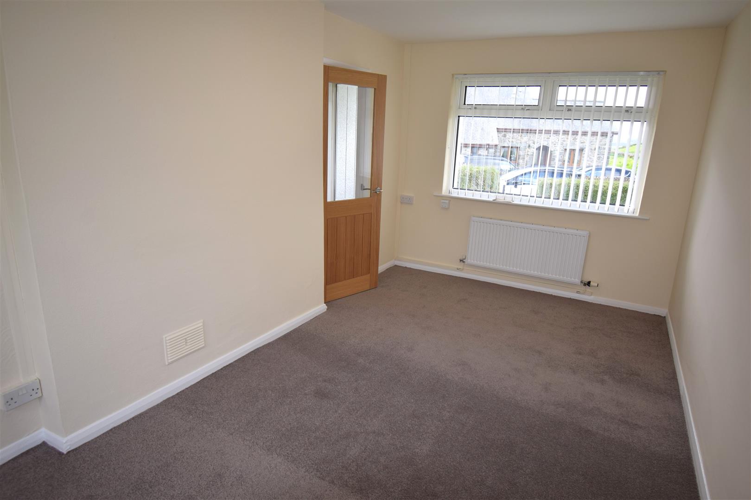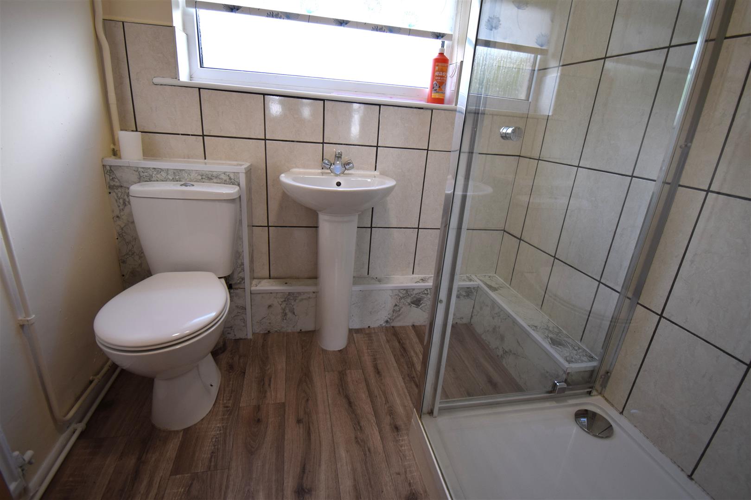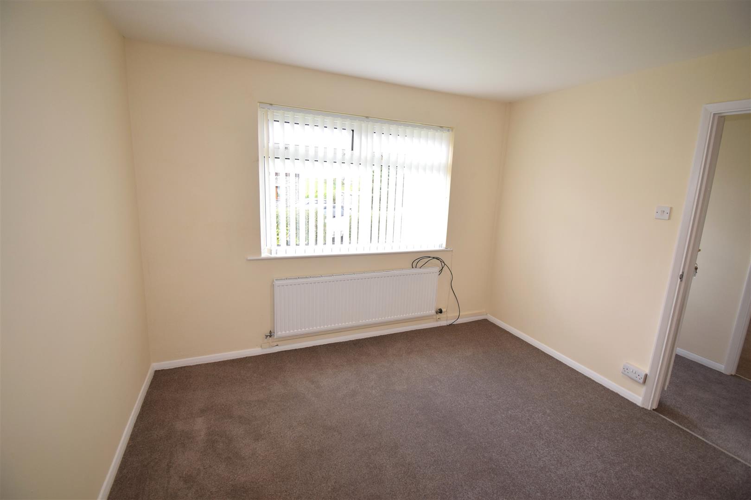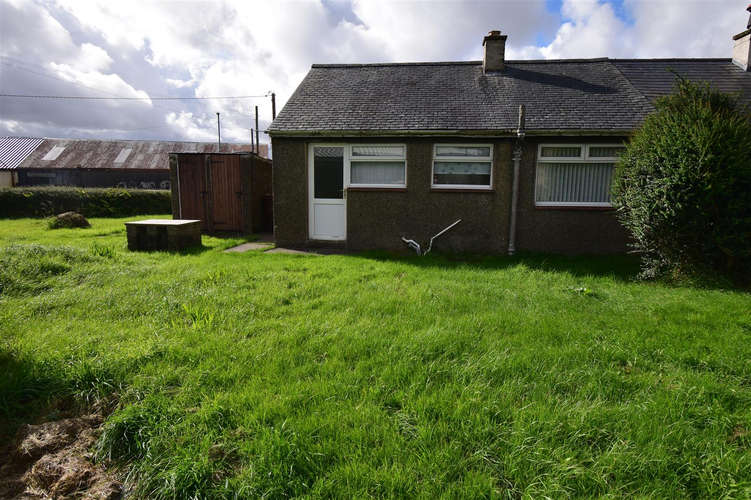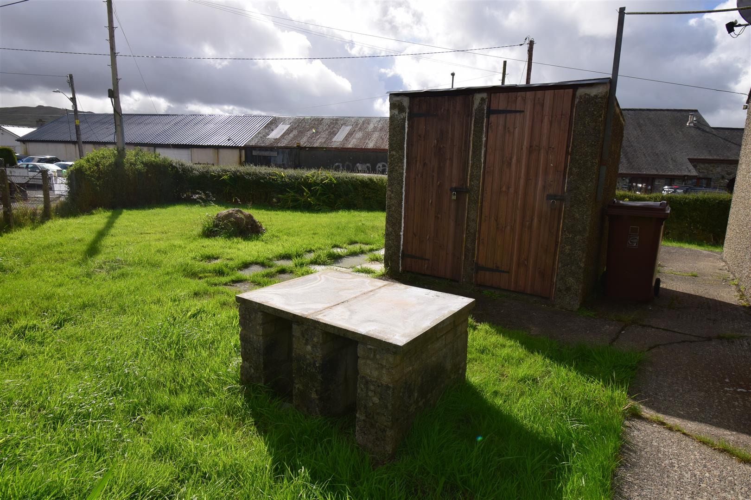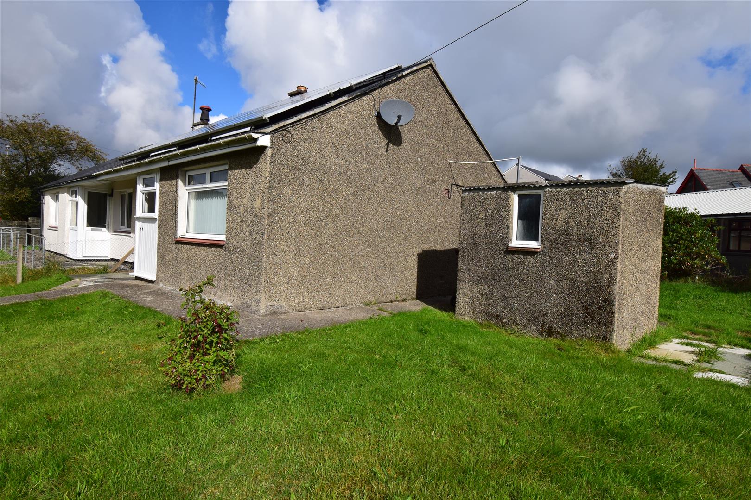Home > Buy > Cefn Gwyn, Trawsfynydd
Key Features
- 1 bedroom semi-detached bungalow
- Fully modernised accommodation
- Ideal retirement home
- Village centre location
- Carpets and curtains included
- Solar panelled heating system
- Lawned garden area to front and rear
- Viewing strongly recommended
- Section 157 (local occupancy) restriction on the property
Property Description
Nestled in the charming village of Trawsfynydd, this delightful semi-detached bungalow offers a perfect blend of modern living and serene countryside charm. With one well-appointed bedroom, this property is ideal for those seeking a comfortable and manageable home, particularly suited for retirement.
The fully modernised accommodation boasts a welcoming reception room. The interior is enhanced by newly fitted carpets which are included in the sale alongside the curtains.
Outside, the property features a lovely lawned garden area both to the front and rear, providing a tranquil space for gardening enthusiasts or simply enjoying the fresh air. The bungalow's location in the village centre means that essential amenities are just a stone's throw away, making daily life convenient and enjoyable.
Additionally, the bungalow is equipped with a solar panelled heating system, promoting energy efficiency and reducing utility costs.
Viewing is strongly recommended.
Please note there is a Section 157 (local occupancy) restriction on the property.
BF1523
ACCOMMODATION
(all measurements approximate)
GROUND FLOOR
Entrance Porch
opening to the hallway with 1 radiator and airing cupboard housing the central heating boiler
Lounge
with a dual aspect, 2 radiators
5.18 x 2.58
16'11" x 8'5"
Kitchen
with hot and cold stainless steel sink, matching wall and base units with wood effect worktops, partly tiled walls, 'Lamona' washing machine, hob and fridge, door out to rear
2.57 x 2.45
8'5" x 8'0"
Bedroom 1
with 1 radiator
3.47 x 3.23
11'4" x 10'7"
Bathroom
with shower cubicle, wash hand basin, WC, partly tiled walls, 1 radiator
EXTERNALLY
Good sized lawned garden to the front and rear
2 store sheds
SERVICES
Mains water, electricity and drainage
Electric central heating with solar panels
MATERIAL INFORMATION
Tenure: Freehold
Council Tax Band - A


