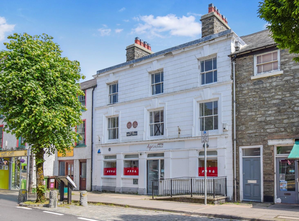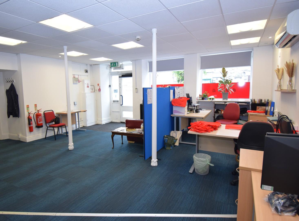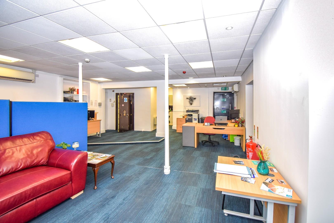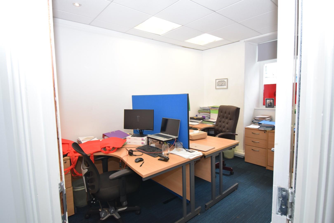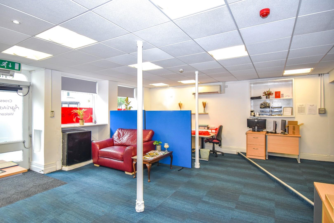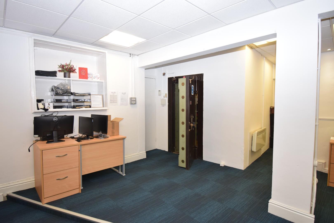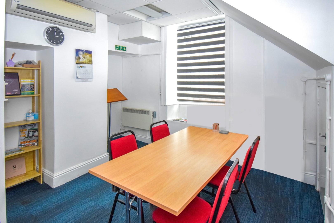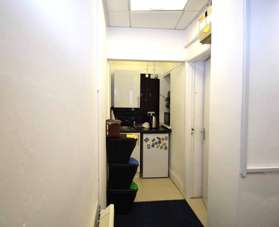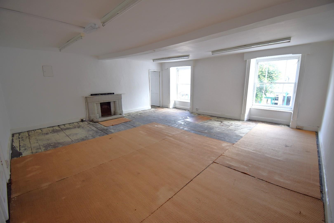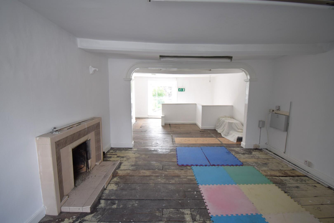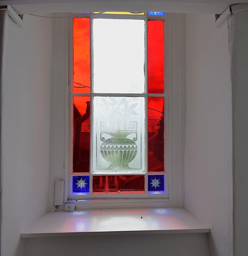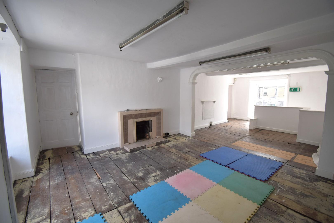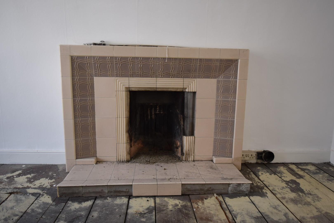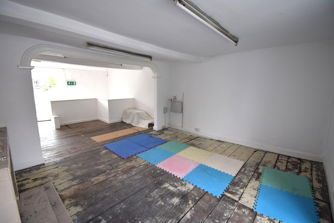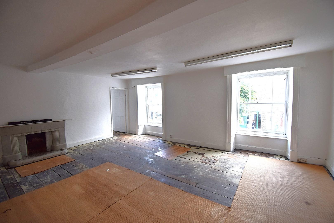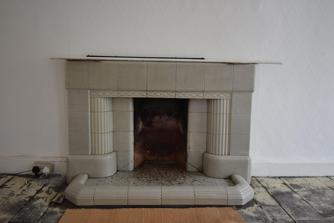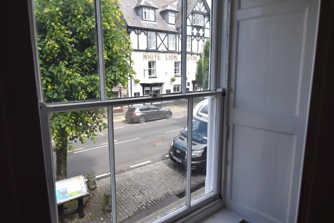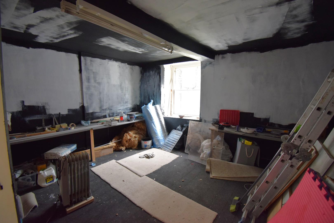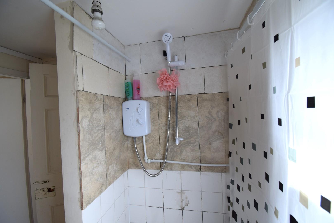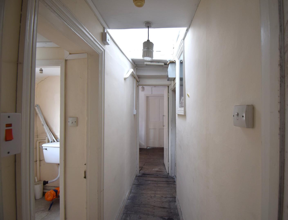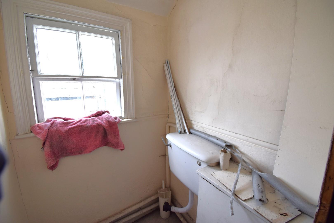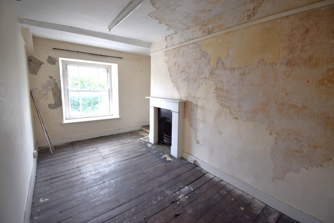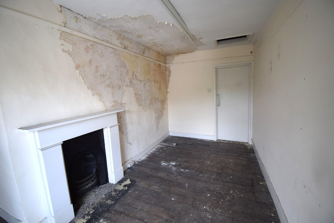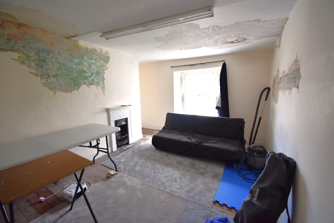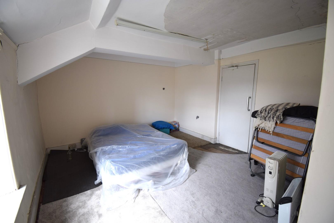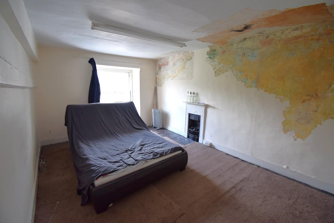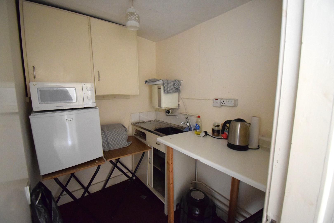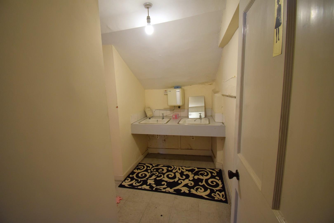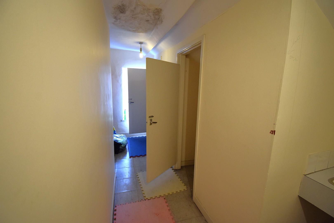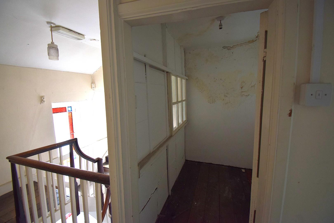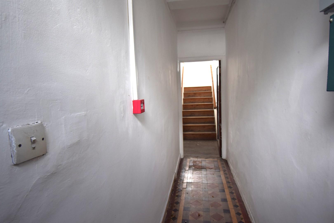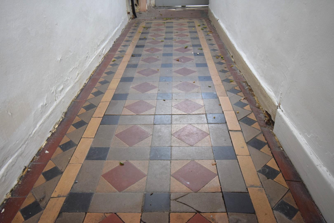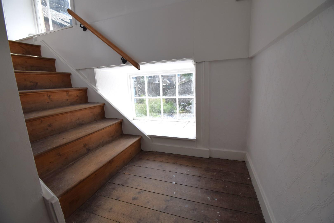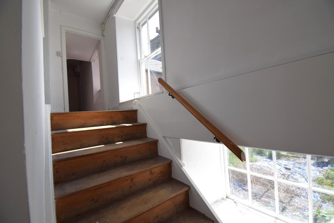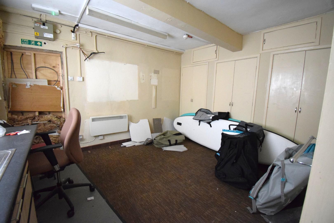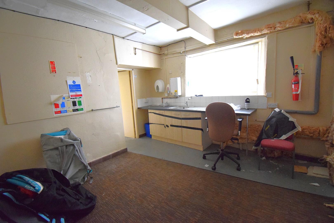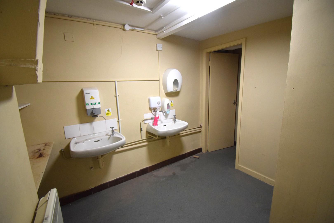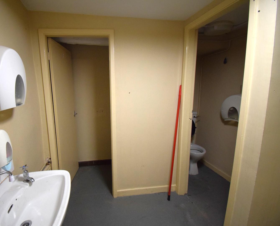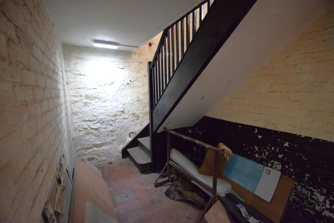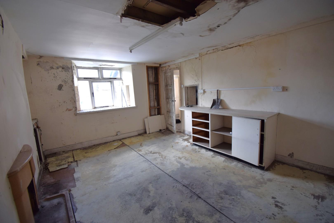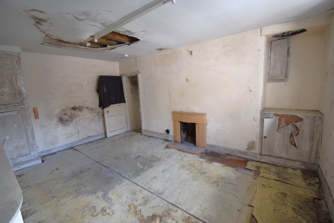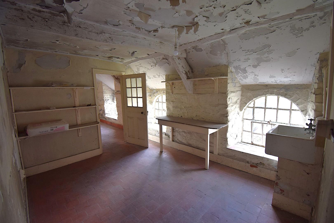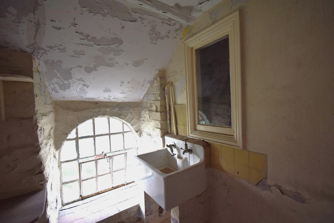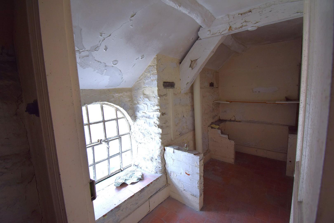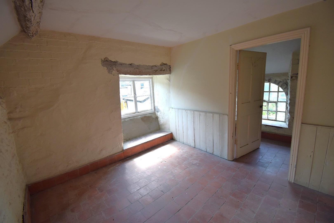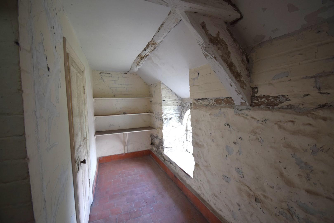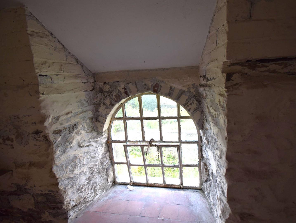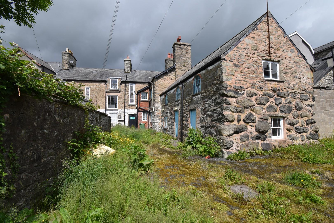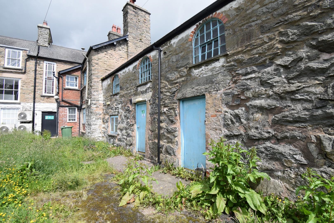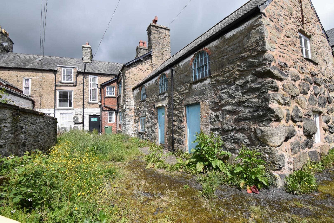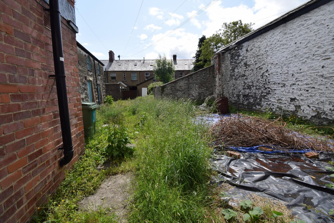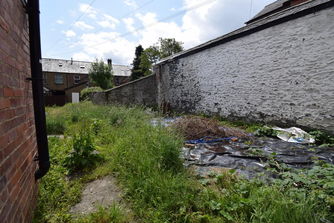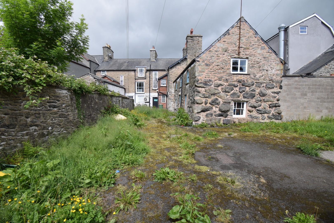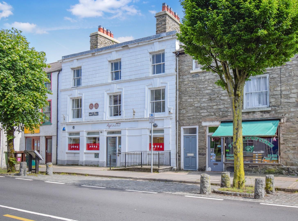Home > Buy > 68 - 70 High Street, Bala
68 - 70 High Street, Bala
£245,000
For Sale | | 2
Key Features
- Situated in a prime location on the High Street
- Renovation project
- Generous ground floor commercial space
- Annexe to the rear
- Generous upper floors for spacious flats
- Spacious rear yard with parking spaces
- Grade 2 Listed
Property Description
Nestled in the heart of Bala, at 68 - 70 High Street, this remarkable Grade II listed property presents a unique opportunity for those seeking a renovation project in a prime location. Dating back to before 1900, the building boasts a rich history and character that is often sought after but rarely found.
The property features a generous ground floor commercial space, ideal for a variety of business ventures, while the upper floors and annexe, offers the potential for spacious flats. This layout not only provides a chance to create a thriving business but also the opportunity to develop residential units that could cater to the growing demand for housing in this vibrant area.
With ample parking available in the spacious rear yard, convenience is assured. The expansive nature of the property allows for creative design possibilities, making it an attractive proposition for investors or those looking to establish a presence in the bustling high street.
This property is not just a building; it is a canvas awaiting your vision. Whether you are an experienced developer or a first-time buyer with a passion for restoration, this is an opportunity not to be missed. Embrace the charm of Bala and transform this historic gem into a modern masterpiece that pays homage to its storied past.
Our Ref:- B834
ACCOMMODATION
All measurements are approximate
GROUND FLOOR
Main Office
with safe/strong room, extractor fan, panel heating, fire safety equipment and kitchenette space and independent WC.
8.06x 6.04
26'5"x 19'9"
Office
with panel heater.
3.84 x 3.00
12'7" x 9'10"
Meeting Room
4.20 x 3.65
13'9" x 11'11"
ANNEXE
To the rear of the property:-
Entrance Hall
leading into:-
Store Room
4.62 x 2.88
15'1" x 9'5"
Kitchen / Living Area
with built in cupboards, hot and cold stainless steel sink with base cupboards and electric water heater.
4.13 x 3.48
13'6" x 11'5"
Wash Room
with 2 wash hand basins, 2 independent WC and wall panel electric heater.
FIRST FLOOR OF ANNEXE
Living Room
with open fire place and built in cupboards.
4.88 x 3.51
16'0" x 11'6"
Kitchen Area
with Belfast sink, fitted shelving, quarry tiled floor.
3.49 x 2.78
11'5" x 9'1"
Store Room
with quarry tiled floor.
3.10 x 1.40
10'2" x 4'7"
Landing Area
with fitted shelving and quarry tiled flooring leading into:-
Bedroom 1
Exposed ceiling beams, quarry tiled flooring.
2.78 x 3.00
9'1" x 9'10"
FIRST FLOOR
Entrance Hallway
leading in from ground floor with access from high street, quarry tiled floor.
Living Room / Kitchen or Office Space
with dual aspect, tiled open fire place, door leading into main living area.
8.26 x 4.09
27'1" x 13'5"
Office Reception Area or Landing
with feature stained glass window, can also lead to main living area.
Main Living Room / Lounge
spacious living area, tiles fire place, 2 large sash windows overlooking main high street.
6.14 x 5.94
20'1" x 19'5"
Work Shop / Hobby Room
with fitted work benches and serving hatch.
4.44 x 3.97
14'6" x 13'0"
Bathroom
with shower cubicle, wash hand basin, WC and panel wall electric heater.
SECOND FLOOR
Living Room 1
with open cast iron fire place.
4.53 x 2.27
14'10" x 7'5"
Living Room 2
with open cast iron fire place.
4.67 x 2.94
15'3" x 9'7"
Bedroom 1
with open cast iron fire place.
3.95 x 3.69
12'11" x 12'1"
Central Landing Area
with store room, feature stained glass window, access to:-
Bedroom 2
with open cast iron fire place.
4.91 x 3.04
16'1" x 9'11"
Kitchenette
with hot and cold stainless steel sink, wall cabinet and worktop.
1.95 x x1.57
6'4" x x5'1"
Bathroom
with 2 wash hand basins and 2 cubicle WC's.
OUTSIDE
Partially tarmacked walled rear yard providing ample car parking space. Right of way access for vehicles under a gated entry via Plassey Street leading to double wooden doors for access to yard. 1 concrete section garage.
MATERIAL INFORMATION
SERVICES:- All mains services
TENURE:- Freehold
Grade 2 Listed Building
Previous Bank Safe in the office ( 900mm x 900mm) is Grade 2 listed
Former Bank Premises and Historical Home of the Welsh Methodist Clergyman, Thomas Charles
The principle ground floor office area is currently let to Agri Advisors - due to expire 30/04/2027
Cyngor Gwynedd Council Offices, Penrallt, Caernarfon, Gwynedd, LL55 1BN. Tel: 01766 771000.
Snowdonia National Park, National Park Offices, Penrhyndeudraeth, Gwynedd, LL48 6LF. Tel: 01766770274
Commercial / Office - Council Tax Business Rates
VIEWING:- Strictly via selling agent
Proposed Plans :- available to view via selling agents to serious buyers


