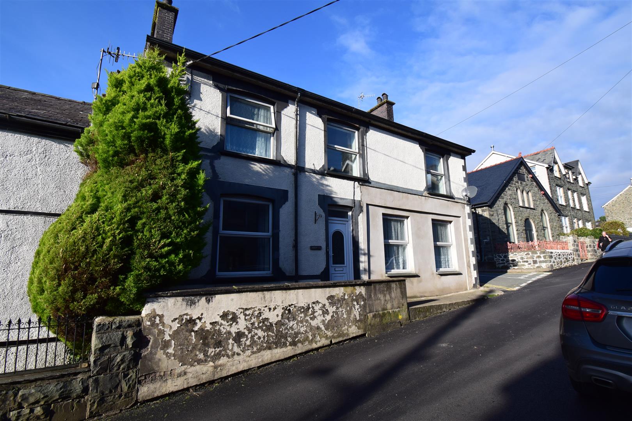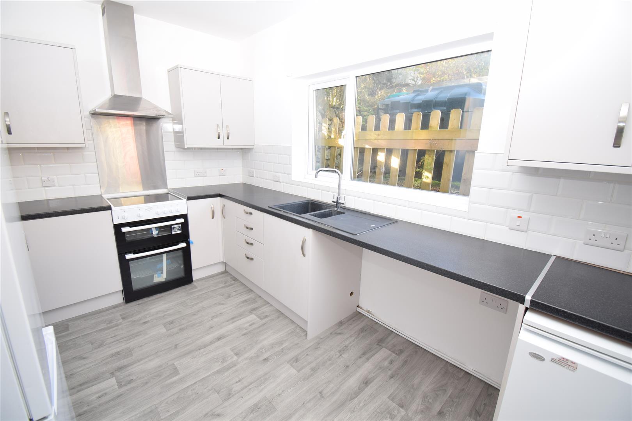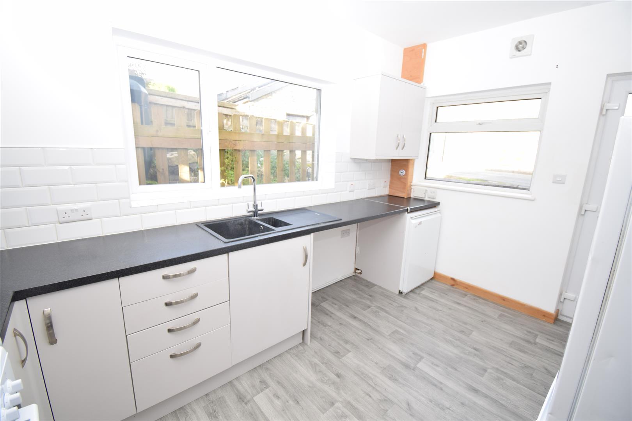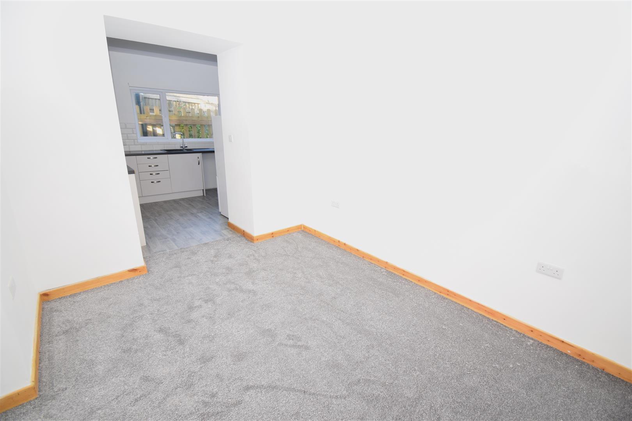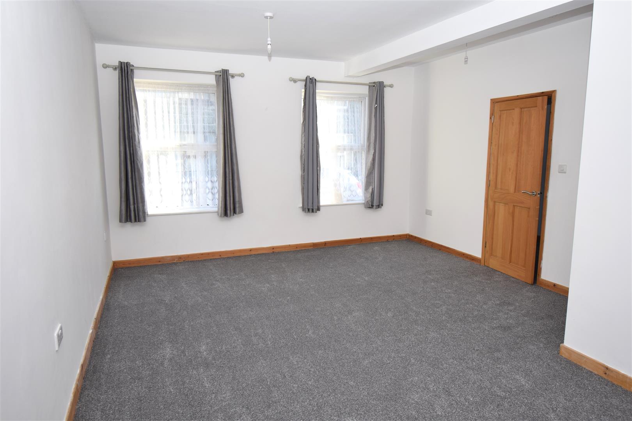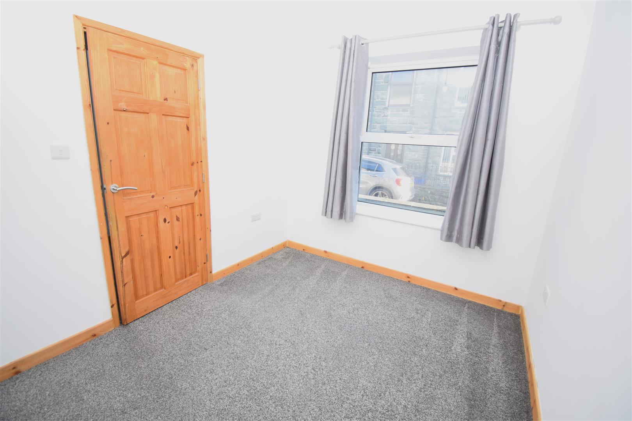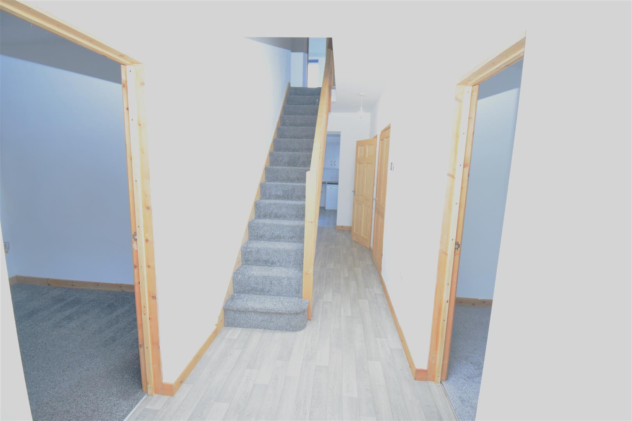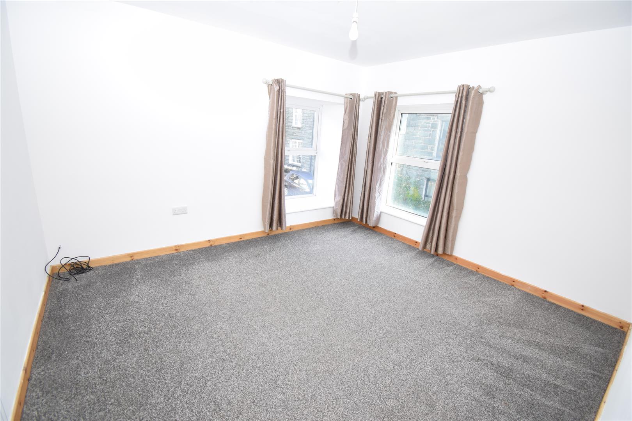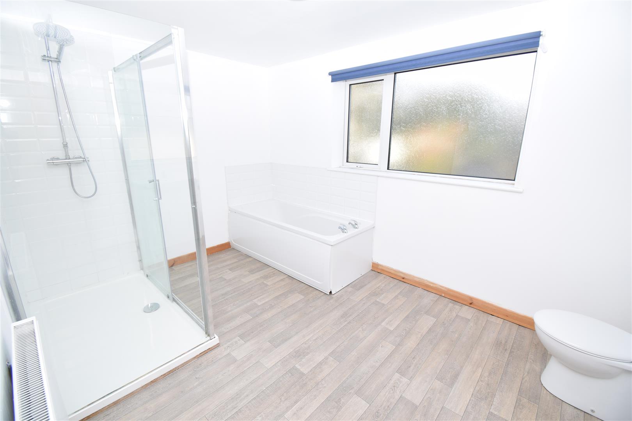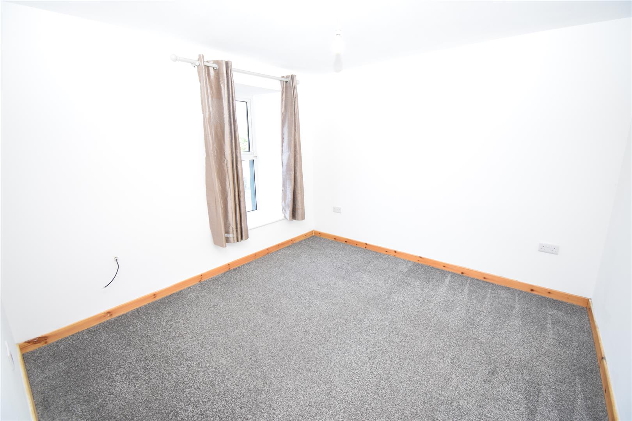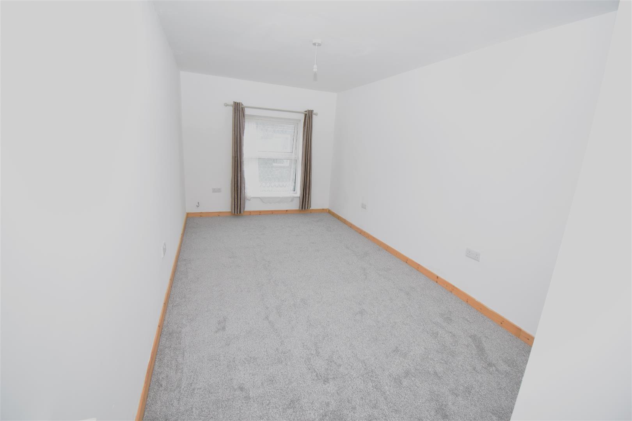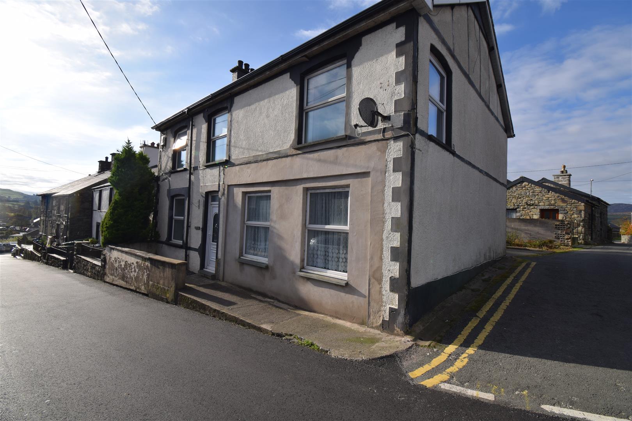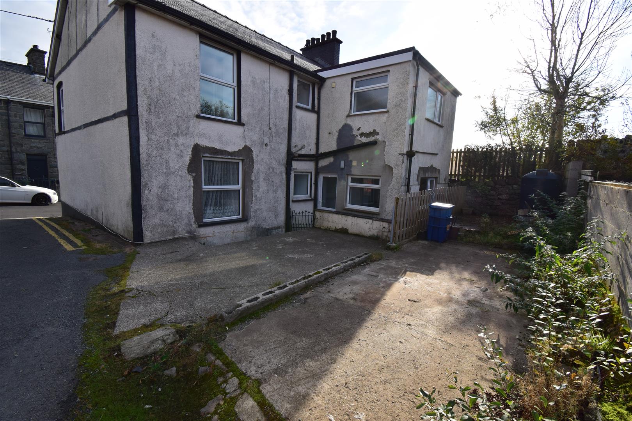Home > Buy > Trawsfynydd, Blaenau Ffestiniog
Key Features
- Former cafe & coffee house since converted into a residential property
- Fully renovated and modernised throughout
- 4 bedrooms and 2 reception rooms plus an office/study
- Oil fired central heating
- Concreted rear yard and car parking space
- Central village location
- No onward chain
Property Description
Nestled in the charming village of Trawsfynydd, this delightful property presents a unique opportunity for those seeking a modern home with a touch of history. Originally a cafe and coffee house, this residence has been thoughtfully converted and fully renovated and modernised throughout.
The house boasts four spacious bedrooms, providing ample accommodation for families or those wishing to have additional space. The two reception rooms are perfect for entertaining or relaxing, allowing for a versatile living arrangement that can cater to various lifestyles.
The property features a well-appointed kitchen and bathroom and benefits from oil-fired central heating. The exterior includes a concreted rear yard and car parking space.
Well worthy of internal inspection.
Sold with no onward chain.
Trawsfynydd is situated in the heart of the Snowdonia National Park, an area renowned for its outstanding natural beauty. The surrounding area benefits from a variety of outdoor pursuits, including golf courses, fishing, climbing, many scenic country walks, mountain bike centres as well as Zipwires and underground trampolines at Blaenau Ffestiniog.
BF1528
ACCOMMODATION
(all measurements approximate)
GROUND FLOOR
Entrance Hallway
cloak room with meter cupboard, toilet with wash hand basin and WC
Lounge
with carpet flooring, dual aspect
7.25 x 4.55
23'9" x 14'11"
Sitting Room
with carpet flooring
3.45 x 2.77
11'3" x 9'1"
Kitchen / Breakfast Room
with hot and cold sink unit, matching wall and base units, oven and hob with hood over, partly tiled walls, oil fired central heating boiler
3.44 x 3.15
11'3" x 10'4"
FIRST FLOOR
Bedroom 1 / Lounge
with 1 radiator, dual aspect
4.98 x 3.42
16'4" x 11'2"
Bedroom 2
with radiator
3.33 x 2.82
10'11" x 9'3"
Bedroom 3
with radiator
3.30 x 3.21
10'9" x 10'6"
Bedroom 4
with radiator
4.13 x 2.67
13'6" x 8'9"
Office / Study
with radiator
2.18 x 1.47
7'1" x 4'9"
Bathroom
with panelled bath, shower cubicle, vanity unit, WC, partly tiled walls, radiator
EXTERNALLY
Concreted rear yard and car parking space
Oil storage tank
SERVICES
Mains water, electricity and drainage
Oil fired central heating
MATERIAL INFORMATION
Tenure: Freehold
Council Tax Band - A


