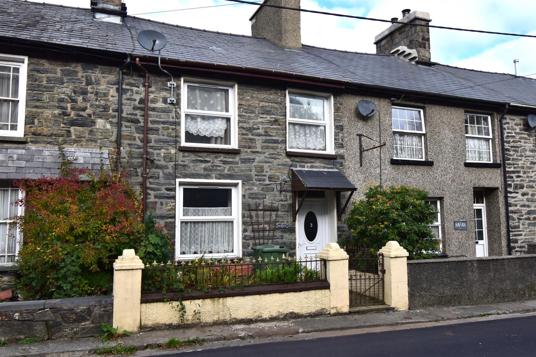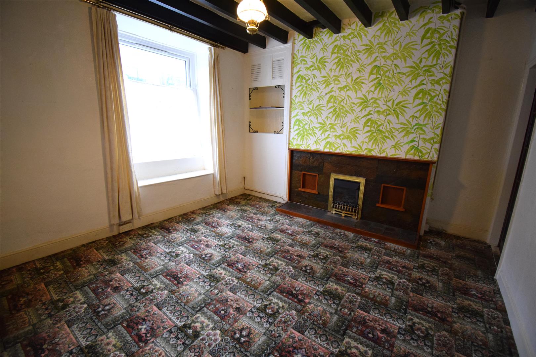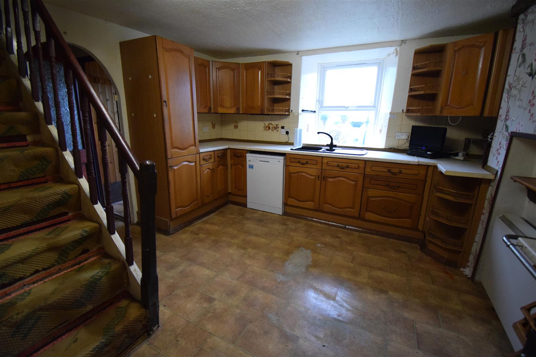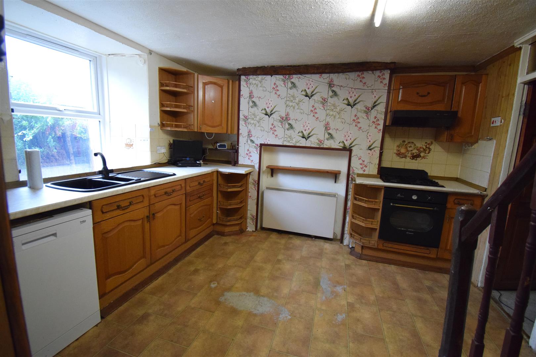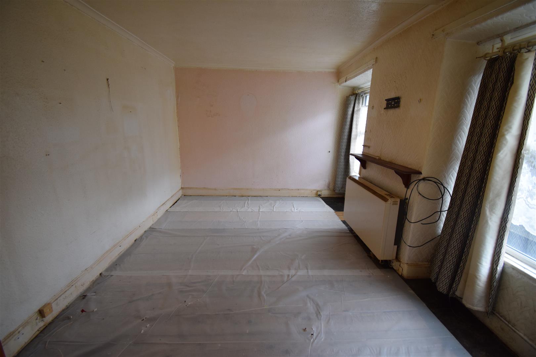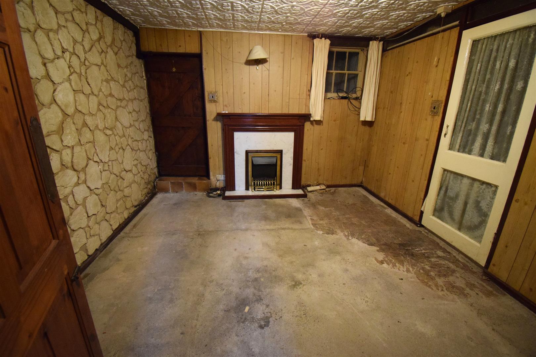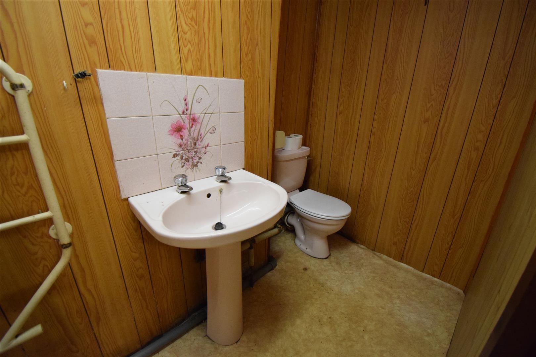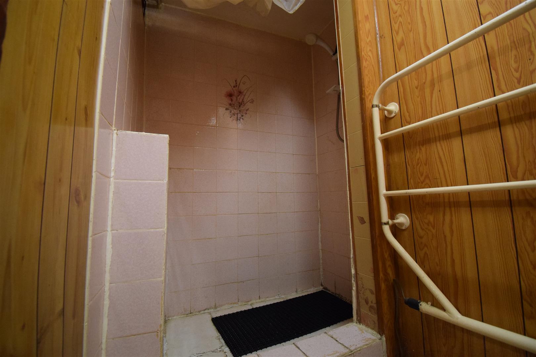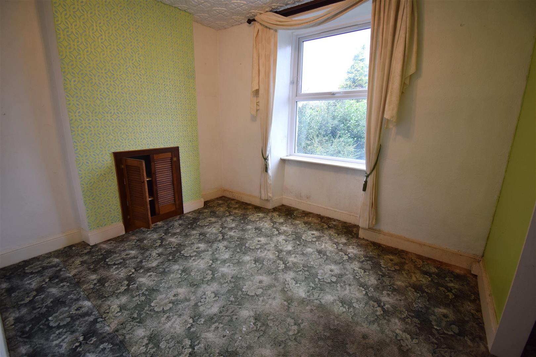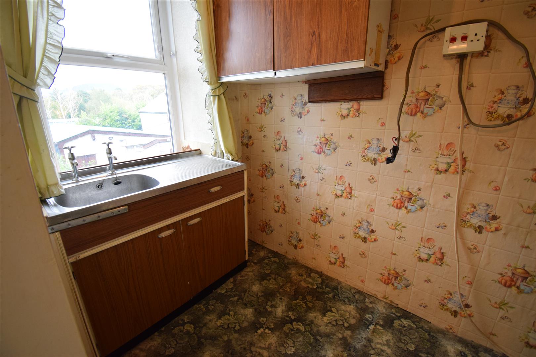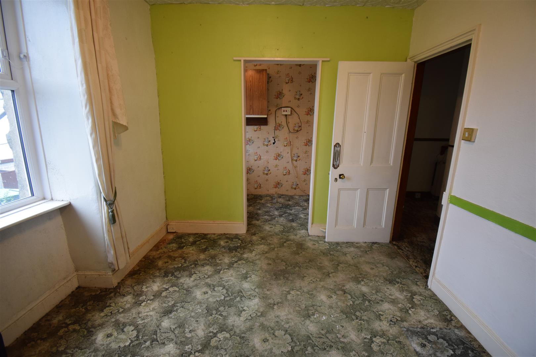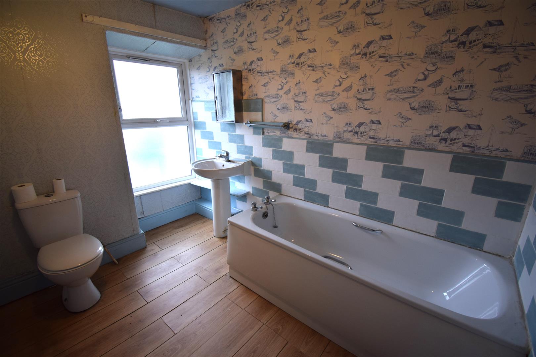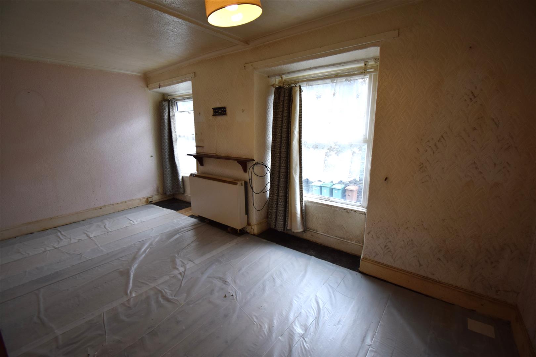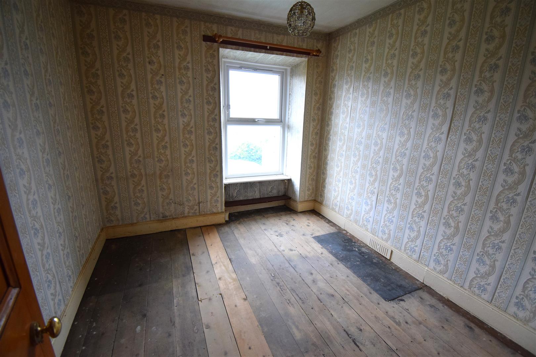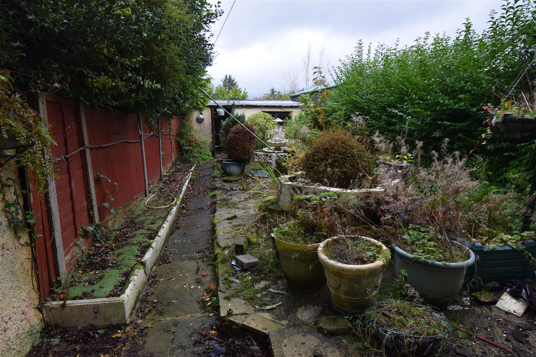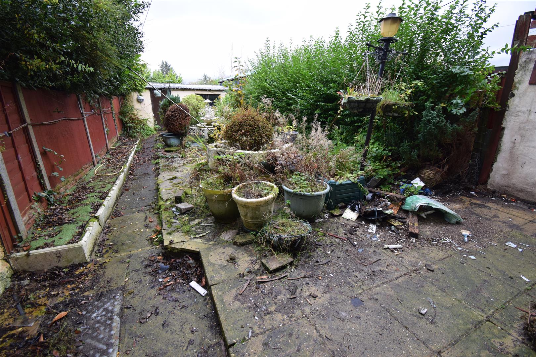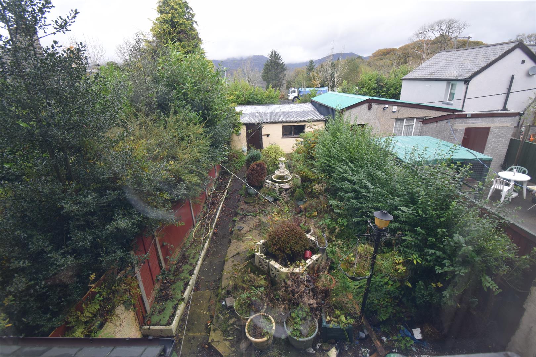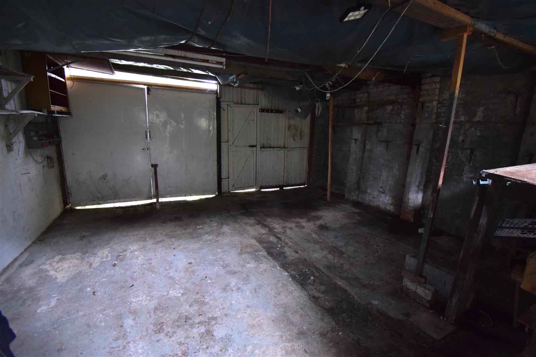Home > Buy > Peniel Terrace, Ffestiniog, Blaenau Ffestiniog
Peniel Terrace, Ffestiniog, Blaenau Ffestiniog
£120,000
Sold (STC) | 2 | 2
Key Features
- Four storey mid terrace residence
- 2 bedrooms plus attic room
- Potential to convert dining room and scullery into an additional bedroom and en-suite
- Village centre location
- White bathroom suite
- Large double garage to the rear
- In need of modernisation and refurbishment
- No onward chain
Property Description
Tom Parry & Co are delighted to offer for sale this charming four-storey, mid-terrace residence offering an opportunity for those looking to create their dream home. With two well-proportioned bedrooms and an additional attic room, this property provides ample space for comfortable living.
The house features three reception rooms. The dining room and scullery present exciting potential for conversion into an additional bedroom and en-suite, allowing for further expansion to suit your needs.
The property is equipped with a white bathroom suite, although it is in need of modernisation and refurbishment, providing a blank canvas for the discerning buyer to stamp their own style.
Situated in a village centre location, residents will benefit from the local amenities and the vibrant community that Ffestiniog has to offer.
The property also benefits from a large double garage to the rear.
Internal viewing highly recommended.
No onward chain.
OUR REF: BF1531
ACCOMMODATION
(all measurements approximate)
GROUND FLOOR
Entrance Porch into hallway
with night storage heater
Living Room
with slate surround fireplace housing a coal effect mains gas fire, stairs to lower ground floor
3.60 x 3.42
11'9" x 11'2"
Dining/Breakfast Room
with built in store cupboard
3.32 x 2.70
10'10" x 8'10"
Scullery
with hot and cold stainless steel sink unit, wall cupboard
2.68 x 1.44
8'9" x 4'8"
LOWER GROUND FLOOR
Sitting Room
with timber over mantle, coal effect electric fire, night storage heater, door to shower room, door to store room (old coal store)
3.54 x 3.35
11'7" x 10'11"
Shower Room
with shower cubicle, wash hand basin, WC, heated towel rail
Kitchen
with hot and cold sink, matching wall and base units, electric oven and gas hob, dishwasher, night storage heater, door out to rear
3.60 x 3.60
11'9" x 11'9"
FIRST FLOOR
Landing
with walk in airing cupboard housing the hot water cylinder
Bedroom 1
with night storage heater
4.87 x 2.80
15'11" x 9'2"
Bedroom 2
with wall light
2.71 x 2.61
8'10" x 8'6"
Bathroom
with panelled bath, wash hand basin, WC, partly tiled walls, mirrored cupboard
SECOND FLOOR
Attic Room
with limited headroom
4.85 x 5.60
15'10" x 18'4"
EXTERNALLY
Flagged rear garden with flower borders
Garage come workshop
SERVICES
All mains services
MATERIAL INFORMATION
Tenure: Freehold
Council Tax Band - A


